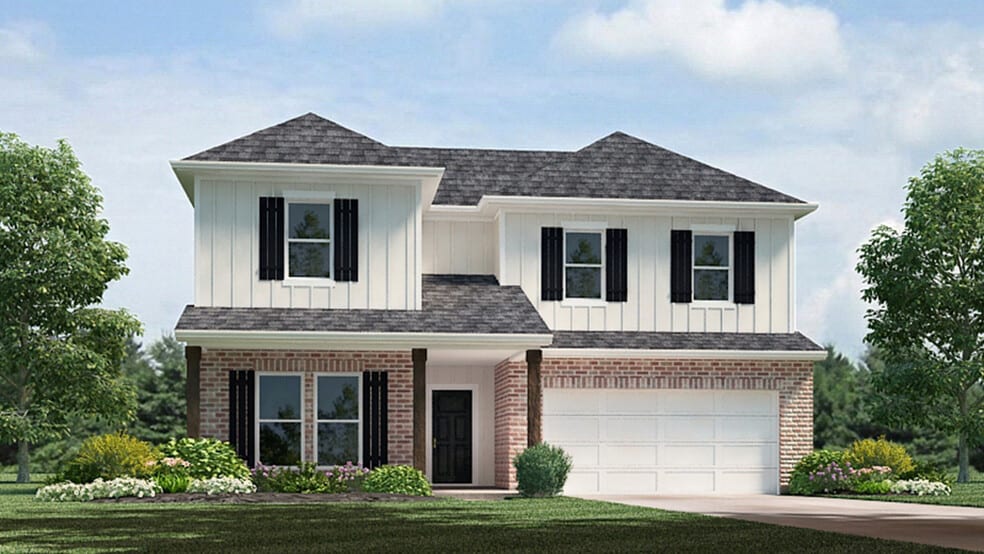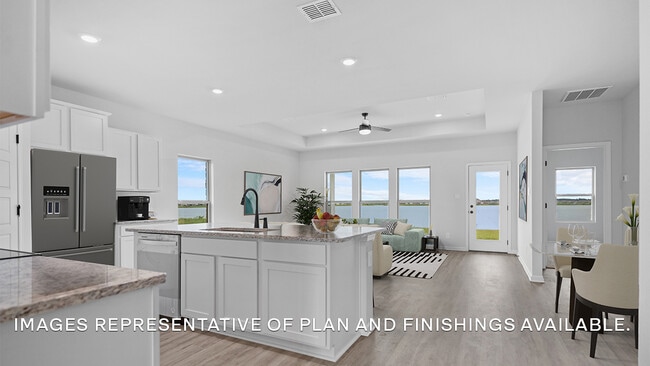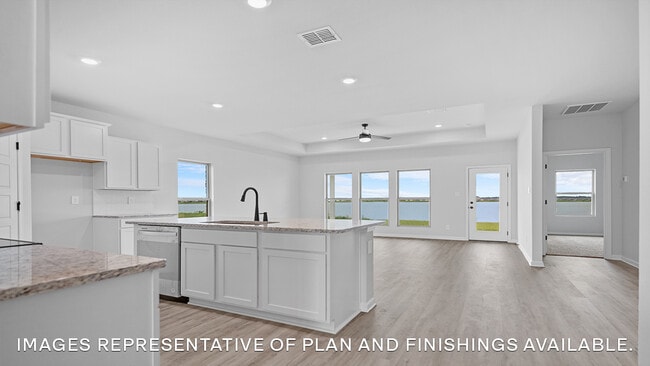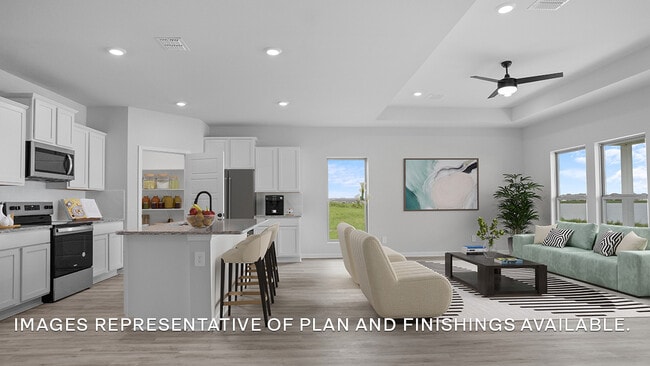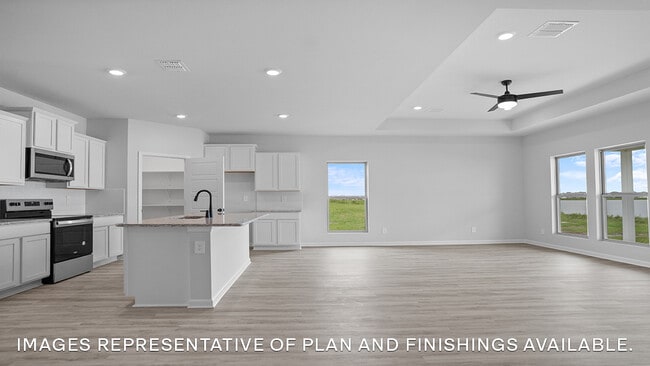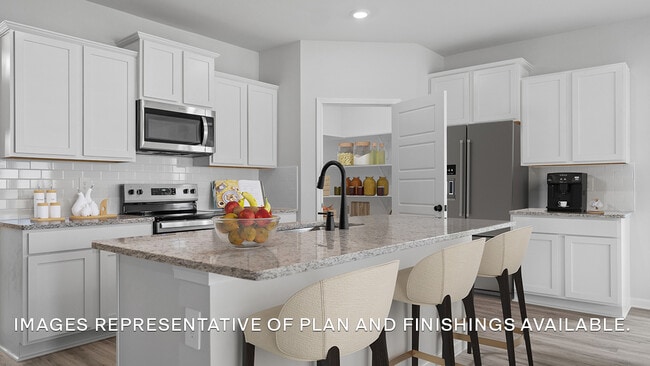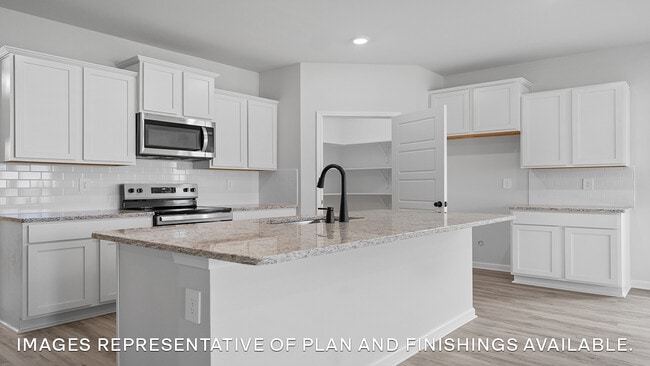
Estimated payment $2,189/month
Highlights
- New Construction
- Community Pool
- Community Playground
- Community Lake
- Community Gazebo
- Laundry Room
About This Home
Find your home at 24440 Arrowhead Rd. Ponchatoula, La, new home in Cypress Reserve. With 2,453 sq. ft., you’ll have the perfect amount of space in this 4-bedroom, 3-bath layout. This home also has a study, a game room, and a 2-car garage. As you enter the home, you will immediately recognize every detail has been carefully considered. Continuing through the open-concept living area, you will find the living room, kitchen, and dining room. The transition between each room allows for unity and privacy. With smart home technology integrated into every D.R. Horton home, you can control every aspect of your living space with ease. The kitchen offers shaker-style cabinets, and gooseneck pulldown faucets in the kitchens. The chef in your family will also enjoy the stainless-steel appliances, microwave hood, dishwasher, single basin under-mount sink. and 3 cm granite throughout. The primary bedroom is conveniently situated on the first floor. Not only does this bedroom offer ample room, but it also boasts a sitting area. The highlight is the walk-in closet, providing you with plenty of storage space for all your belongings. It also contains a double vanity shower/tub combo, and a separate toilet. There are two additional bedrooms and a great room on the second floor. Both bedrooms have large closets and share a full bathroom with a shower/tub combo. A guest bedroom is also located on the first floor near another full bathroom. Want to learn more about the Ozark floorplan? Contact us today!
Builder Incentives
Flex Dollars$10,000 towards closing costs
Interest rats as low as 4.99% with preferred lender
Sales Office
| Monday - Saturday |
9:00 AM - 5:00 PM
|
| Sunday |
11:00 AM - 5:00 PM
|
Home Details
Home Type
- Single Family
HOA Fees
- $48 Monthly HOA Fees
Parking
- 2 Car Garage
Home Design
- New Construction
Interior Spaces
- 2-Story Property
- Laundry Room
Bedrooms and Bathrooms
- 4 Bedrooms
- 3 Full Bathrooms
Community Details
Overview
- Association fees include lawn maintenance, ground maintenance
- Community Lake
- Pond in Community
Amenities
- Community Gazebo
Recreation
- Community Playground
- Community Pool
- Splash Pad
- Trails
Map
Other Move In Ready Homes in Cypress Reserve
About the Builder
- Koda Landing
- 7.06 Acres Vacant Land Beach Rd
- 24182 Highway 22
- 39482 Lee Landing's Rd
- 0 Lee's Landing Lot B Rd Unit 2512021
- 0 Lee's Landing Lot K Rd Unit 2512041
- Lot 59 Fletchers Isle Rd
- Cypress Reserve
- 0 Highway 22 & 445 Hwy Unit 2425570
- 0 N Will Richardson Rd
- 0 Highway 445 Hwy Unit 2300545
- 23111 Rue de Bois
- Fairhope
- 39411 White Sand Ln
- 10 Acres Vacant Land Raiford Rd
- 38688 Raiford Rd
- 0 Highway 22 Other
- 80 Acres Vacant Land
- 80 Acres Vacant Land None
- 0 Fletcher Road Rd Unit 2434959
