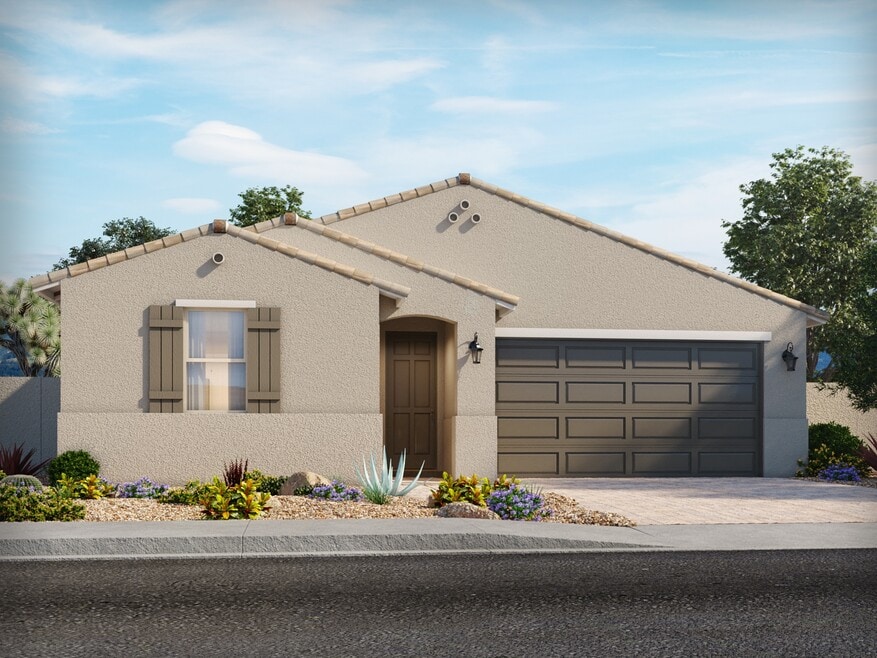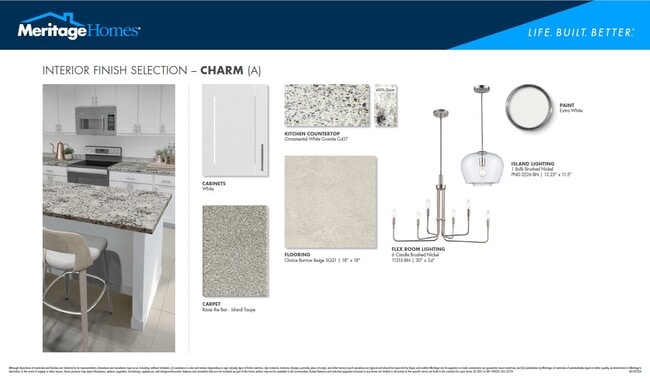
NEW CONSTRUCTION
AVAILABLE NOV 2025
Estimated payment $2,688/month
Total Views
59
3
Beds
2
Baths
1,874
Sq Ft
$220
Price per Sq Ft
Highlights
- Marina
- New Construction
- Clubhouse
- Golf Course Community
- Community Lake
- Community Pool
About This Home
The Sawyer's open floorplan with kitchen and great room is perfect for entertaining friends. White cabinets with grey countertop and beige wood like tile flooring in the Charm package.
Sales Office
Hours
| Monday |
10:00 AM - 6:00 PM
|
| Tuesday |
10:00 AM - 6:00 PM
|
| Wednesday |
1:00 PM - 6:00 PM
|
| Thursday |
10:00 AM - 6:00 PM
|
| Friday |
10:00 AM - 6:00 PM
|
| Saturday |
10:00 AM - 6:00 PM
|
| Sunday |
10:00 AM - 6:00 PM
|
Sales Team
Kaleb Langan
Bob Muncey
Roberta Constantineau
Mark Longhi
Derek Wilkins
Mauricio Munoz
Office Address
24389 W Graham Trl
Buckeye, AZ 85326
Driving Directions
Home Details
Home Type
- Single Family
HOA Fees
- $119 Monthly HOA Fees
Parking
- 2 Car Garage
Taxes
Home Design
- New Construction
Bedrooms and Bathrooms
- 3 Bedrooms
- 2 Full Bathrooms
Additional Features
- 1-Story Property
- Green Certified Home
Community Details
Overview
- Community Lake
- Views Throughout Community
- Pond in Community
- Greenbelt
Amenities
- Clubhouse
- Community Center
Recreation
- Marina
- Beach
- Golf Course Community
- Tennis Courts
- Baseball Field
- Soccer Field
- Community Basketball Court
- Volleyball Courts
- Community Playground
- Community Pool
- Park
- Trails
Map
Other Move In Ready Homes in Allure Vista - Reserve Series
About the Builder
Opening the door to a Life. Built. Better.® Since 1985.
From money-saving energy efficiency to thoughtful design, Meritage Homes believe their homeowners deserve a Life. Built. Better.® That’s why they're raising the bar in the homebuilding industry.
Nearby Homes
- Allure Vista - Reserve Series
- Allure Vista - Estate Series
- Mystic Vista Traditions
- 5319 S 244th Dr
- 5285 S 244th Dr
- 24216 W Bowker St
- 24213 W La Salle St
- 24205 W La Salle St
- 24199 W La Salle St
- 24200 W Bowker St
- Mystic Vista Enclaves
- 24196 W Bowker St
- 24207 W Bowker St
- 24161 W Bowker St
- Montana Vista - Highland
- Montana Vista - Summit
- 24136 W Bowker St
- 24128 W Bowker St
- 24137 W Bowker St
- 24129 W Bowker St

