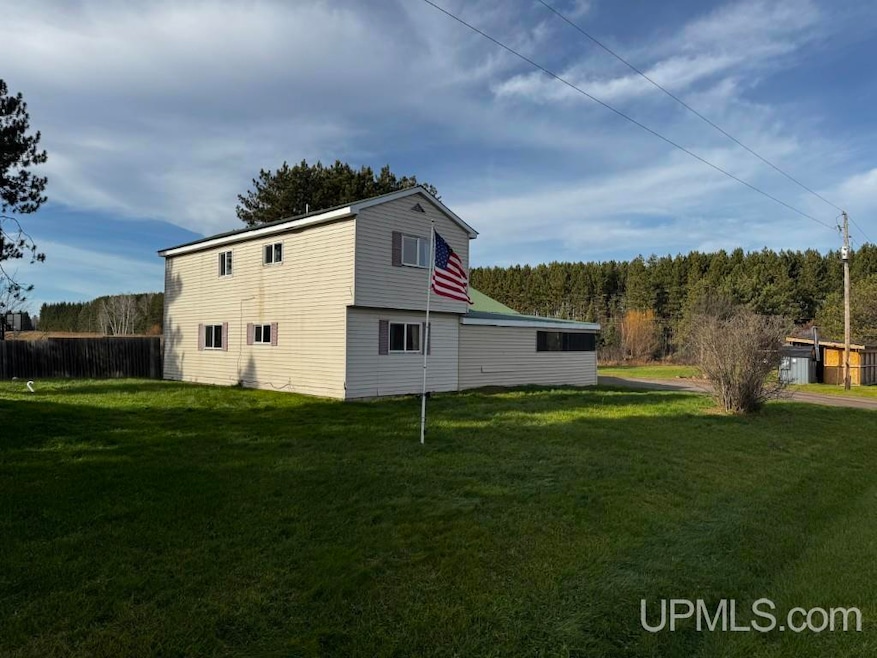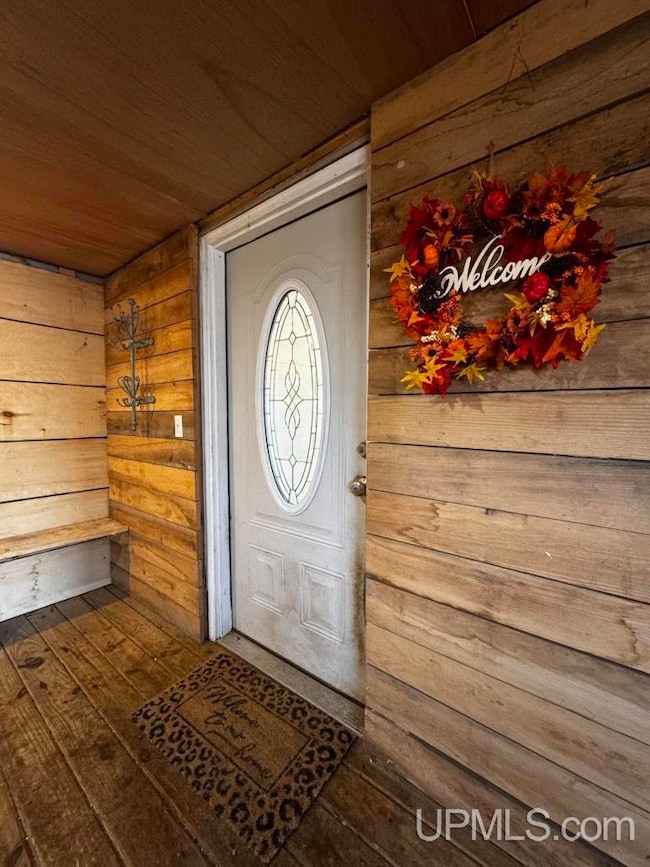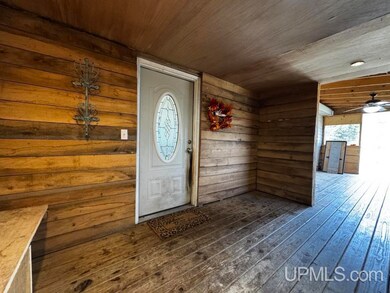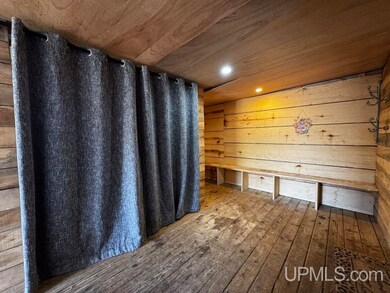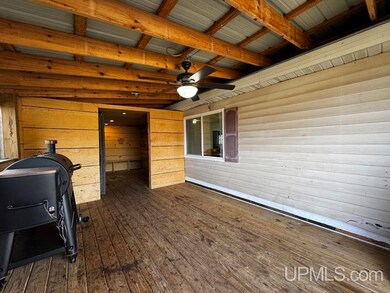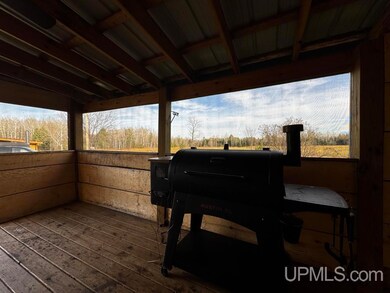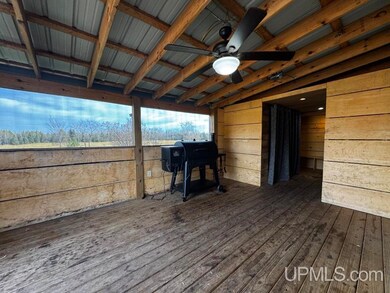
24445 Pike Lake Rd Pelkie, MI 49958
Estimated payment $1,060/month
Highlights
- Sauna
- Formal Dining Room
- 2 Car Attached Garage
- Main Floor Bedroom
- Porch
- Eat-In Kitchen
About This Home
Looking for space, acreage, and that solid country living? This 4 bedroom, 2 full bath home offers over 2,000 sq ft of room to spread out, all sitting on 4 acres with a 2-car attached garage. Inside, you’ll find a big eat-in kitchen with stainless steel appliances that opens right into the formal dining area or a cozy family room—your choice of how you want to use the space. A sliding glass door walks you straight out to the partially fenced back yard and sauna! The main floor laundry is tucked toward the back of the home with direct access to the shed and garage for easy clean-up after outside chores. There’s also a large living room, a main-floor bedroom, and a full bathroom on the first level—convenient for anyone wanting one level living. Head upstairs and you’ll find three more bedrooms and the second full bath. The upper level has its own zoned heat, giving great control and comfort. The home has been primarily heated by a wood boiler, and there’s plenty of dry, covered wood storage right next to it for easy loading. Tons of yard space makes this property ideal for a hobby farm, gardens, animals, or just enjoying the quiet country setting. There’s also a fenced garden area ready to go. Located in the quaint town of Nisula, you’re just down the road from Ren Hen Foods & Goods, where you can grab hot food, basic conveniences, and animal feed. Plenty of space, solid systems, and that country freedom—this property has a little bit of everything!
Home Details
Home Type
- Single Family
Est. Annual Taxes
- $1,661
Year Built
- Built in 1980
Lot Details
- 4 Acre Lot
- Lot Dimensions are 416x416
- Rural Setting
- Garden
Parking
- 2 Car Attached Garage
Home Design
- Frame Construction
- Vinyl Siding
Interior Spaces
- 2,106 Sq Ft Home
- 2-Story Property
- Entryway
- Family Room
- Living Room
- Formal Dining Room
- Sauna
- Crawl Space
Kitchen
- Eat-In Kitchen
- Oven or Range
- Dishwasher
Bedrooms and Bathrooms
- 4 Bedrooms
- Main Floor Bedroom
- Walk-In Closet
- 2 Full Bathrooms
Laundry
- Dryer
- Washer
Outdoor Features
- Shed
- Porch
Utilities
- Cooling System Mounted To A Wall/Window
- Zoned Heating
- Boiler Heating System
- Heating System Uses Wood
- Heating System Uses Propane
- Liquid Propane Gas Water Heater
- Septic Tank
Listing and Financial Details
- Assessor Parcel Number 008-281-013-00
Map
Home Values in the Area
Average Home Value in this Area
Tax History
| Year | Tax Paid | Tax Assessment Tax Assessment Total Assessment is a certain percentage of the fair market value that is determined by local assessors to be the total taxable value of land and additions on the property. | Land | Improvement |
|---|---|---|---|---|
| 2025 | $1,661 | $61,721 | $0 | $0 |
| 2024 | $1,517 | $58,782 | $0 | $0 |
| 2023 | $1,224 | $51,889 | $0 | $0 |
| 2022 | $886 | $46,285 | $0 | $0 |
| 2021 | $868 | $46,829 | $0 | $0 |
| 2020 | $860 | $42,773 | $0 | $0 |
| 2019 | $872 | $41,450 | $0 | $0 |
| 2018 | $856 | $38,759 | $0 | $0 |
| 2017 | $853 | $41,905 | $0 | $0 |
| 2016 | -- | $43,414 | $0 | $0 |
| 2015 | -- | $41,411 | $0 | $0 |
| 2014 | -- | $35,103 | $0 | $0 |
Property History
| Date | Event | Price | List to Sale | Price per Sq Ft |
|---|---|---|---|---|
| 11/18/2025 11/18/25 | For Sale | $175,000 | -- | $83 / Sq Ft |
Purchase History
| Date | Type | Sale Price | Title Company |
|---|---|---|---|
| Deed | $140,000 | Transnation Title Agcy - Upper | |
| Deed | $56,000 | -- |
Mortgage History
| Date | Status | Loan Amount | Loan Type |
|---|---|---|---|
| Closed | $0 | Construction |
About the Listing Agent
Annie's Other Listings
Source: Upper Peninsula Association of REALTORS®
MLS Number: 50194595
APN: 008-281-013-00
- TBD Kiviranta Rd
- 23020 Kiviranta Rd
- TBD 1 Alston Rd
- 9692 N Laird Rd
- TBD S Laird Rd
- TBD145 Michigan 38
- TBD Michigan 38
- TBD Motley Rd
- 30625 Emily Lake Rd
- 67, 68, 69 Brown Rd
- 16454 Blue Rd
- Parcel 230 Blue Rd
- 9693N Blue Rd Unit Lot 171
- TBD 1 Pelkie Rd
- 15307 Pelkie Rd
- 127 Light Blue Rd
- Lot 37 Yellow Rd
- TBDH Winona Rd
- TBDB Winona Rd
- TBDG Winona Rd
