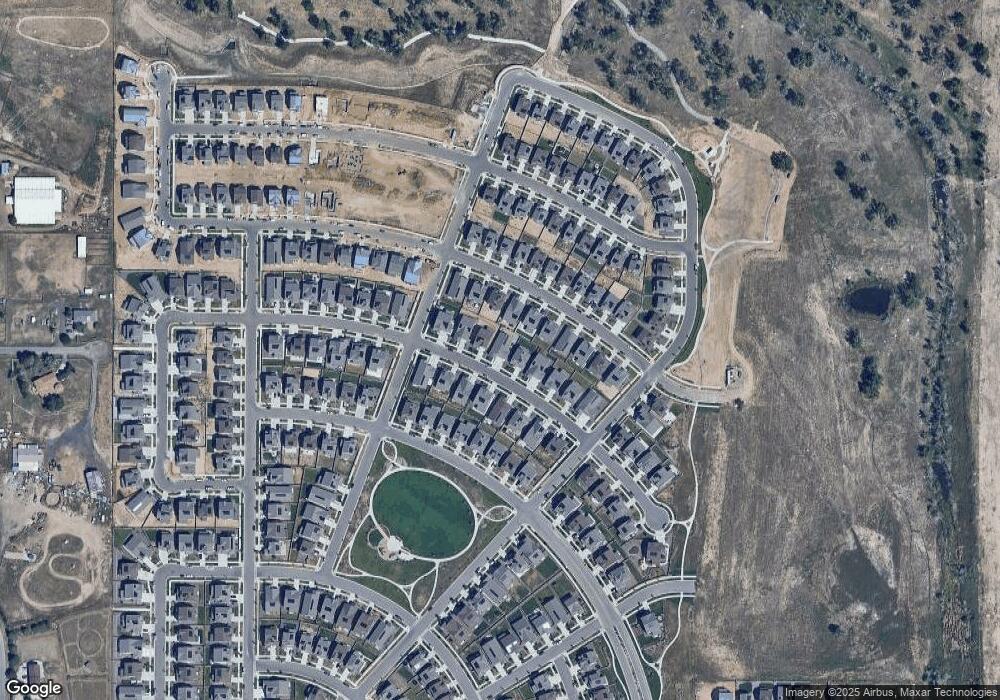24447 E Ada Ave Aurora, CO 80018
Estimated Value: $654,000 - $722,000
5
Beds
3
Baths
3,846
Sq Ft
$179/Sq Ft
Est. Value
About This Home
This home is located at 24447 E Ada Ave, Aurora, CO 80018 and is currently estimated at $689,952, approximately $179 per square foot. 24447 E Ada Ave is a home located in Arapahoe County with nearby schools including Murphy Creek K-8 School and Vista Peak 9-12 Preparatory.
Ownership History
Date
Name
Owned For
Owner Type
Purchase Details
Closed on
May 18, 2022
Sold by
Lennar Colorado Llc
Bought by
Scroggin William Robert and Scroggin Chong Ok
Current Estimated Value
Home Financials for this Owner
Home Financials are based on the most recent Mortgage that was taken out on this home.
Original Mortgage
$286,400
Outstanding Balance
$270,499
Interest Rate
5.1%
Mortgage Type
VA
Estimated Equity
$419,453
Create a Home Valuation Report for This Property
The Home Valuation Report is an in-depth analysis detailing your home's value as well as a comparison with similar homes in the area
Purchase History
| Date | Buyer | Sale Price | Title Company |
|---|---|---|---|
| Scroggin William Robert | $636,400 | New Title Company Name |
Source: Public Records
Mortgage History
| Date | Status | Borrower | Loan Amount |
|---|---|---|---|
| Open | Scroggin William Robert | $286,400 |
Source: Public Records
Tax History
| Year | Tax Paid | Tax Assessment Tax Assessment Total Assessment is a certain percentage of the fair market value that is determined by local assessors to be the total taxable value of land and additions on the property. | Land | Improvement |
|---|---|---|---|---|
| 2025 | $7,700 | $39,988 | -- | -- |
| 2024 | $7,368 | $42,445 | -- | -- |
| 2023 | $2,027 | $42,445 | $0 | $0 |
| 2022 | $2,027 | $11,310 | $0 | $0 |
| 2021 | $2,027 | $11,310 | -- | -- |
Source: Public Records
Map
Nearby Homes
- 24326 E Ohio Dr
- 24548 E Ada Ave
- 24314 E Ford Ave
- 968 S Grand Baker St
- 24188 E Kentucky Place
- 991 S de Gaulle Ct
- 1056 S Elk Way
- 24703 E Kansas Cir
- 978 S Buchanan St
- 24486 E Louisiana Cir
- 24519 E Arkansas Place
- 23882 E Alabama Dr
- 1400 S Haleyville St
- 1435 S Duquesne Ct
- 24790 E Alameda Ave
- 1232, 1234 S Algonquian
- 1232 S Algonquian St
- 1236 S Algonquian St
- 1290 S Algonquian St
- 24798 E Florida Ave
- 24467 E Ada Ave
- 24427 E Ada Ave
- 24476 E Ohio Dr
- 24486 E Ohio Dr
- 24407 E Ada Ave
- 24487 E Ada Ave
- 24466 E Ohio Dr
- 24506 E Ohio Dr
- 24448 E Ada Ave
- 24456 E Ohio Dr
- 24497 E Ada Ave
- 24387 E Ada Ave
- 24536 E Ohio Dr
- 24468 E Ada Ave
- 24408 E Ada Ave
- 24446 E Ohio Dr
- 24556 E Ohio Dr
- 24488 E Ada Ave
- 24388 E Ada Ave
- 24507 E Ada Ave
