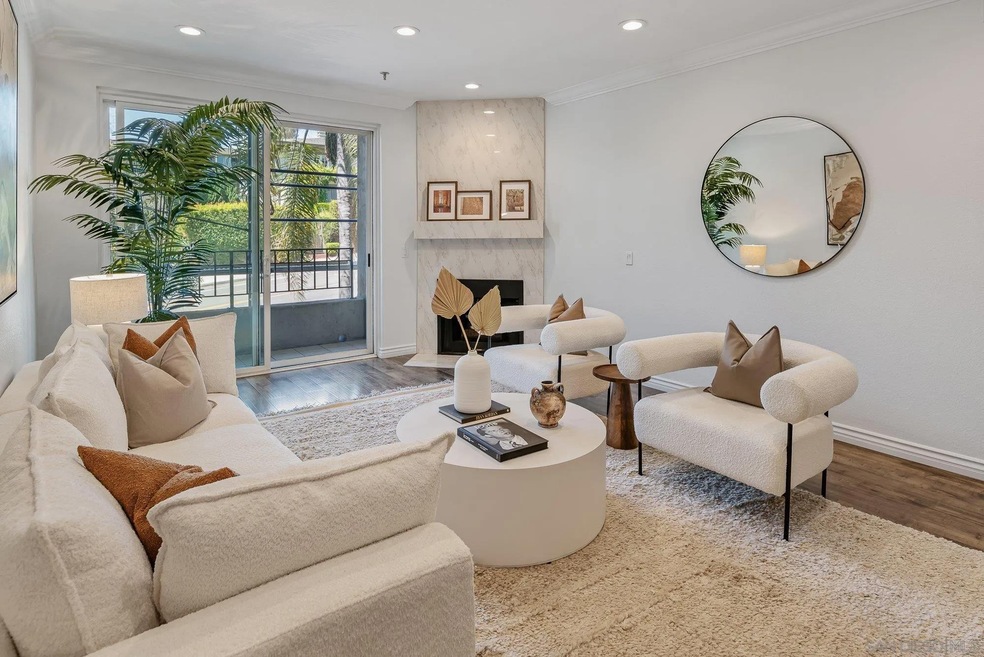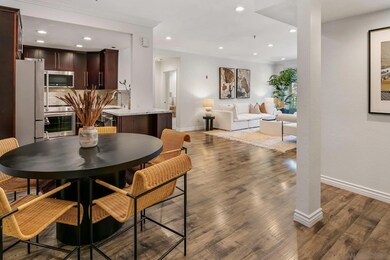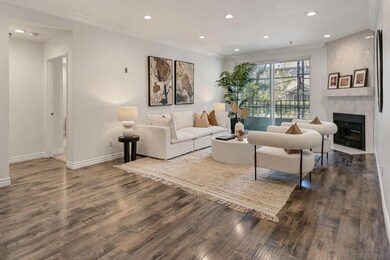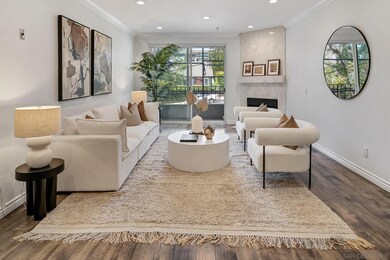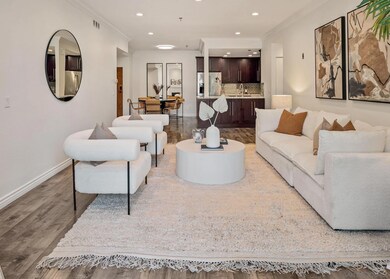2445 Brant St, Unit 309 Floor 1 San Diego, CA 92101
Bankers Hill NeighborhoodEstimated payment $5,902/month
Highlights
- 31,195 Sq Ft lot
- Community Pool
- Forced Air Heating and Cooling System
- Main Floor Primary Bedroom
- Laundry Room
- 3-minute walk to Waldo Dean Waterman Park and Monument
About This Home
Welcome to luxurious urban living in the heart of Bankers Hill, where this spacious 2-bedroom, 2-bathroom condo offers the epitome of comfort and convenience. Boasting the largest floor plan in the building, this residence is designed for those seeking ample space and modern elegance. Upon entering, you're greeted by an open layout that seamlessly integrates the living, dining, and kitchen areas with a private balcony and fireplace. The kitchen is a chef's dream with high-end stainless steel appliances, complemented by a modern farm sink featuring a convenient touchless faucet. Sleek countertops and ample cabinetry provide both style and functionality. Located in highly desirable Bankers Hill, residents enjoy the convenience of walking to nearby attractions such as Little Italy, Balboa Park, and Waterfront Park. The building amenities include a refreshing pool, relaxing jacuzzi, and a well-equipped fitness room, catering to both relaxation and active lifestyles. Both bedrooms are generously sized, each featuring its own bathroom. The primary bedroom offers a luxurious shower, offering a spa-like retreat within your own home. The second bedroom features a jacuzzi tub with shower, a large built-in desk, and a spacious walk-in closet, ideal for those who work from home or need extra storage. Throughout the condo, you'll find wood laminate flooring, recessed lighting, and crown molding, creating a contemporary ambiance. Two reserved parking spots with additional storage complete this offering, ensuring convenience and security for your vehicles and belongings.
Property Details
Home Type
- Condominium
Est. Annual Taxes
- $8,012
Year Built
- Built in 1990
Lot Details
- Property is Fully Fenced
HOA Fees
- $960 Monthly HOA Fees
Parking
- 2 Car Garage
- Tuck Under Garage
Home Design
- Entry on the 1st floor
- Clay Roof
- Stucco
Interior Spaces
- 1,433 Sq Ft Home
- 4-Story Property
- Living Room with Fireplace
- Laundry Room
Kitchen
- Electric Oven
- Electric Range
- Dishwasher
- Disposal
Bedrooms and Bathrooms
- 2 Bedrooms
- Primary Bedroom on Main
Utilities
- Forced Air Heating and Cooling System
- Heating System Uses Natural Gas
Community Details
Overview
- Association fees include common area maintenance, gas, trash pickup, water
- 30 Units
- Action Property Managemen Association
- Villa Portofino Community
- Downtown Subdivision
Recreation
Map
About This Building
Home Values in the Area
Average Home Value in this Area
Tax History
| Year | Tax Paid | Tax Assessment Tax Assessment Total Assessment is a certain percentage of the fair market value that is determined by local assessors to be the total taxable value of land and additions on the property. | Land | Improvement |
|---|---|---|---|---|
| 2025 | $8,012 | $662,779 | $344,646 | $318,133 |
| 2024 | $8,012 | $649,785 | $337,889 | $311,896 |
| 2023 | $7,835 | $637,045 | $331,264 | $305,781 |
| 2022 | $7,627 | $624,555 | $324,769 | $299,786 |
| 2021 | $7,575 | $612,309 | $318,401 | $293,908 |
| 2020 | $7,483 | $606,032 | $315,137 | $290,895 |
| 2019 | $7,350 | $594,150 | $308,958 | $285,192 |
| 2018 | $6,872 | $582,500 | $302,900 | $279,600 |
| 2017 | $5,581 | $481,645 | $250,455 | $231,190 |
| 2016 | $5,491 | $472,202 | $245,545 | $226,657 |
| 2015 | $5,491 | $465,110 | $241,857 | $223,253 |
| 2014 | $5,405 | $456,000 | $237,120 | $218,880 |
Property History
| Date | Event | Price | List to Sale | Price per Sq Ft |
|---|---|---|---|---|
| 10/14/2025 10/14/25 | Price Changed | $815,000 | -2.4% | $569 / Sq Ft |
| 09/06/2025 09/06/25 | For Sale | $835,000 | -- | $583 / Sq Ft |
Purchase History
| Date | Type | Sale Price | Title Company |
|---|---|---|---|
| Grant Deed | -- | None Listed On Document | |
| Grant Deed | $582,500 | First American Title Ins Co | |
| Interfamily Deed Transfer | -- | None Available | |
| Grant Deed | $456,000 | North American Title Company | |
| Grant Deed | $458,000 | California Title Company | |
| Grant Deed | $345,000 | Fidelity National Title | |
| Quit Claim Deed | -- | -- | |
| Deed | $150,000 | -- | |
| Deed | $147,500 | -- |
Mortgage History
| Date | Status | Loan Amount | Loan Type |
|---|---|---|---|
| Previous Owner | $406,000 | New Conventional | |
| Previous Owner | $410,400 | New Conventional | |
| Previous Owner | $366,400 | Purchase Money Mortgage | |
| Previous Owner | $265,000 | Purchase Money Mortgage |
Source: San Diego MLS
MLS Number: 250038424
APN: 533-074-15-17
- 2445 Brant St Unit 612
- 2410 Albatross St Unit 9
- 2414 Front St Unit 31
- 2414 Front St Unit 11C
- 230 W Laurel St Unit 502
- 230 W Laurel St Unit 506
- 2206 Albatross St
- 2621 1st Ave
- 2730 Brant St
- 2620 2nd Ave Unit 5B
- 2244 2nd Ave Unit 25
- 0 Reynard Way Unit PTP2508262
- 2861 Brant St
- 2068 Front St
- 2854 Albatross St
- 2015 Albatross St
- 2400 5th Ave Unit 326
- 2487 Kettner Blvd
- 2805 State St
- 2108 3rd Ave Unit 1
- 2445 Brant St Unit 304
- 2329 Curlew St Unit 3
- 2351 Front St Unit ID1024455P
- 2527 Union St Unit House
- 2230 Albatross St
- 2525 1st Ave
- 2169 Brant St
- 2169 Brant St
- 811 W Nutmeg St Unit 302
- 811 W Nutmeg St Unit 306
- 2121 1st Ave
- 2121 1st Ave
- 2121 1st Ave
- 2710 3rd Ave
- 2400 5th Ave Unit 304
- 2419 Fifth Ave Unit ID1335156P
- 2350 6th Ave
- 2155 Kettner Blvd
- 2040 Columbia St
- 2100 4th Ave
