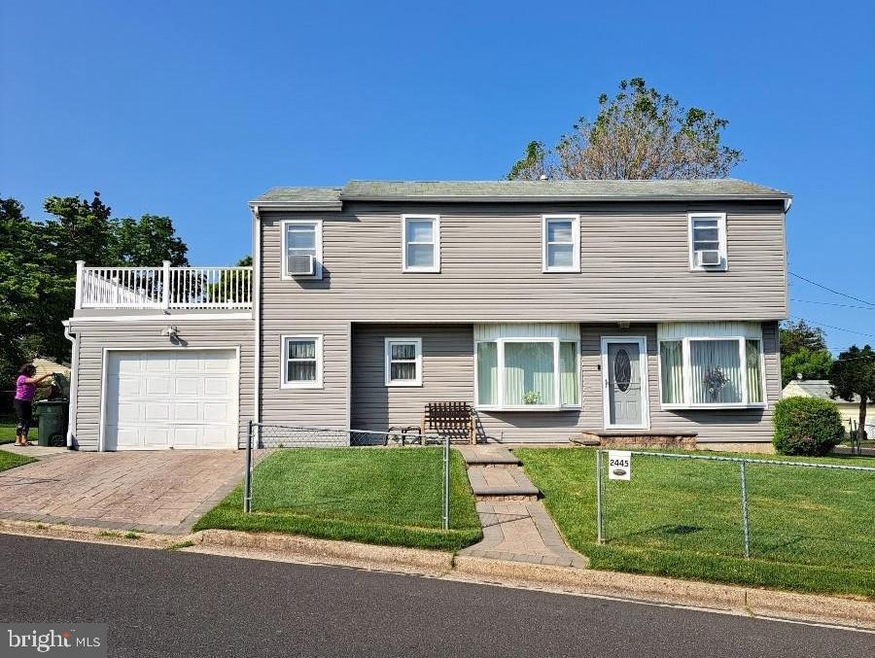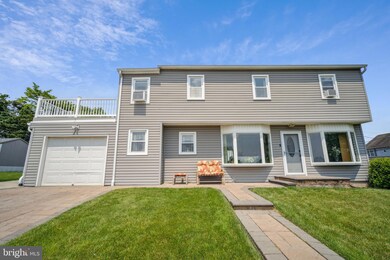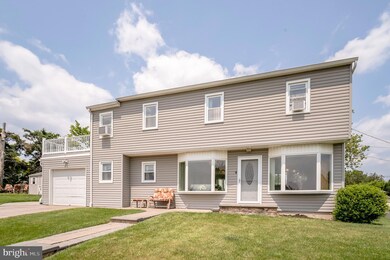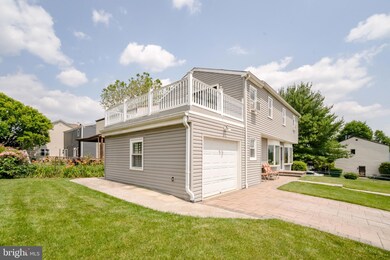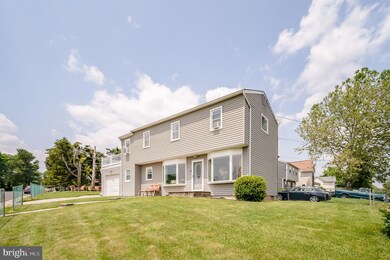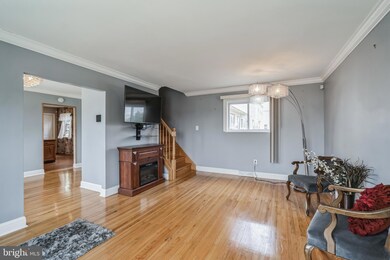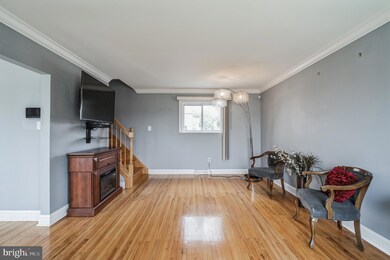
2445 Hamilton Ave Willow Grove, PA 19090
Abington NeighborhoodHighlights
- Colonial Architecture
- Deck
- No HOA
- Willow Hill School Rated A-
- Wood Flooring
- Eat-In Kitchen
About This Home
As of September 2023Welcome to this gorgeous home with ample living space, a lovely outdoor deck and patio, and several wonderful features to enhance your comfort and enjoyment. The well appointed eat-in kitchen is a chef's delight boasting a 7 ft. island, ample oak cabinets and stunning granite countertops. The main bedroom has a slider that opens to a large upper deck allowing you to enjoy the gorgeous summer nights and is perfect for relaxing and unwinding. Throughout the house you'll find hardwood floors even under the wall-to-wall carpet. Notice the bay windows in the dining room and living room, which not only bring in natural light but, also, add architectural interest and charm. The bathroom offers a large double vanity providing plenty of counter space and storage. The basement is partially finished offering additional usable space. For entertaining there's a spacious bricked patio that is perfect for hosting gatherings and enjoying outdoor activities. Lastly, this awesome home is located on a quiet street which definitely adds to the peaceful and tranquil vibe you'll experience in this spectacular home.
Last Agent to Sell the Property
Coldwell Banker Realty License #RS317014 Listed on: 06/19/2023

Home Details
Home Type
- Single Family
Est. Annual Taxes
- $4,275
Year Built
- Built in 1969
Lot Details
- 4,955 Sq Ft Lot
- Lot Dimensions are 129.00 x 0.00
Parking
- Driveway
Home Design
- Colonial Architecture
- Block Foundation
- Shingle Roof
- Vinyl Siding
Interior Spaces
- 1,456 Sq Ft Home
- Property has 2 Levels
- Family Room
- Living Room
- Dining Room
Kitchen
- Eat-In Kitchen
- Kitchen Island
Flooring
- Wood
- Vinyl
Bedrooms and Bathrooms
- 3 Bedrooms
- En-Suite Primary Bedroom
Finished Basement
- Basement Fills Entire Space Under The House
- Laundry in Basement
Outdoor Features
- Deck
Schools
- Abington Senior High School
Utilities
- Forced Air Heating and Cooling System
- Natural Gas Water Heater
Community Details
- No Home Owners Association
- Crestmont Subdivision
Listing and Financial Details
- Assessor Parcel Number 30-00-26984-004
Ownership History
Purchase Details
Home Financials for this Owner
Home Financials are based on the most recent Mortgage that was taken out on this home.Purchase Details
Purchase Details
Home Financials for this Owner
Home Financials are based on the most recent Mortgage that was taken out on this home.Purchase Details
Home Financials for this Owner
Home Financials are based on the most recent Mortgage that was taken out on this home.Purchase Details
Home Financials for this Owner
Home Financials are based on the most recent Mortgage that was taken out on this home.Purchase Details
Similar Homes in the area
Home Values in the Area
Average Home Value in this Area
Purchase History
| Date | Type | Sale Price | Title Company |
|---|---|---|---|
| Deed | $360,000 | None Listed On Document | |
| Deed | -- | None Available | |
| Deed | $231,600 | None Available | |
| Deed | $216,000 | -- | |
| Deed | $216,000 | -- | |
| Interfamily Deed Transfer | -- | -- |
Mortgage History
| Date | Status | Loan Amount | Loan Type |
|---|---|---|---|
| Open | $347,985 | FHA | |
| Previous Owner | $140,000 | New Conventional | |
| Previous Owner | $160,000 | Stand Alone Second | |
| Previous Owner | $220,000 | No Value Available | |
| Previous Owner | $112,000 | New Conventional | |
| Previous Owner | $112,000 | New Conventional | |
| Previous Owner | $146,000 | No Value Available |
Property History
| Date | Event | Price | Change | Sq Ft Price |
|---|---|---|---|---|
| 09/29/2023 09/29/23 | Sold | $360,000 | -10.0% | $247 / Sq Ft |
| 07/11/2023 07/11/23 | Price Changed | $400,000 | -9.1% | $275 / Sq Ft |
| 06/19/2023 06/19/23 | For Sale | $439,900 | -- | $302 / Sq Ft |
Tax History Compared to Growth
Tax History
| Year | Tax Paid | Tax Assessment Tax Assessment Total Assessment is a certain percentage of the fair market value that is determined by local assessors to be the total taxable value of land and additions on the property. | Land | Improvement |
|---|---|---|---|---|
| 2024 | $4,462 | $96,350 | $38,250 | $58,100 |
| 2023 | $4,277 | $96,350 | $38,250 | $58,100 |
| 2022 | $4,139 | $96,350 | $38,250 | $58,100 |
| 2021 | $3,916 | $96,350 | $38,250 | $58,100 |
| 2020 | $3,860 | $96,350 | $38,250 | $58,100 |
| 2019 | $3,860 | $96,350 | $38,250 | $58,100 |
| 2018 | $3,860 | $96,350 | $38,250 | $58,100 |
| 2017 | $3,746 | $96,350 | $38,250 | $58,100 |
| 2016 | $3,708 | $96,350 | $38,250 | $58,100 |
| 2015 | $3,487 | $96,350 | $38,250 | $58,100 |
| 2014 | $3,487 | $96,350 | $38,250 | $58,100 |
Agents Affiliated with this Home
-
Gage Noel
G
Seller's Agent in 2025
Gage Noel
Keller Williams Real Estate-Langhorne
(215) 757-6100
11 Total Sales
-
Gianfranco Illiano

Seller Co-Listing Agent in 2025
Gianfranco Illiano
Keller Williams Real Estate-Langhorne
(215) 595-3556
5 Total Sales
-
Wendy Holbrook

Seller's Agent in 2023
Wendy Holbrook
Coldwell Banker Realty
(267) 273-8885
2 in this area
55 Total Sales
-
DYLAN SINGLETON
D
Buyer's Agent in 2023
DYLAN SINGLETON
Prime Real Estate Team
(267) 456-7005
1 in this area
15 Total Sales
Map
Source: Bright MLS
MLS Number: PAMC2073688
APN: 30-00-26984-004
- 2433 Patane Ave
- 1656 Fairview Ave
- 1435 Edgewood Ave
- 2343 Rubicam Ave
- 1569 Prospect Ave
- 0 Fairview Ave
- 0 Franklin Ave Unit PAMC2112668
- 1575 Washington Ave
- 1400 Arline Ave
- 1639 Washington Ave
- 2242 Clearview Ave
- 1555 Lukens Ave
- 2463 Brookdale Ave
- 1453 Doris Rd
- 2145 Old Welsh Rd
- 1350 Lindbergh Ave
- 1571 Rockwell Rd
- 1433 Saint John Rd
- 2065 Roy Ave
- 2541 Brookdale Ave
