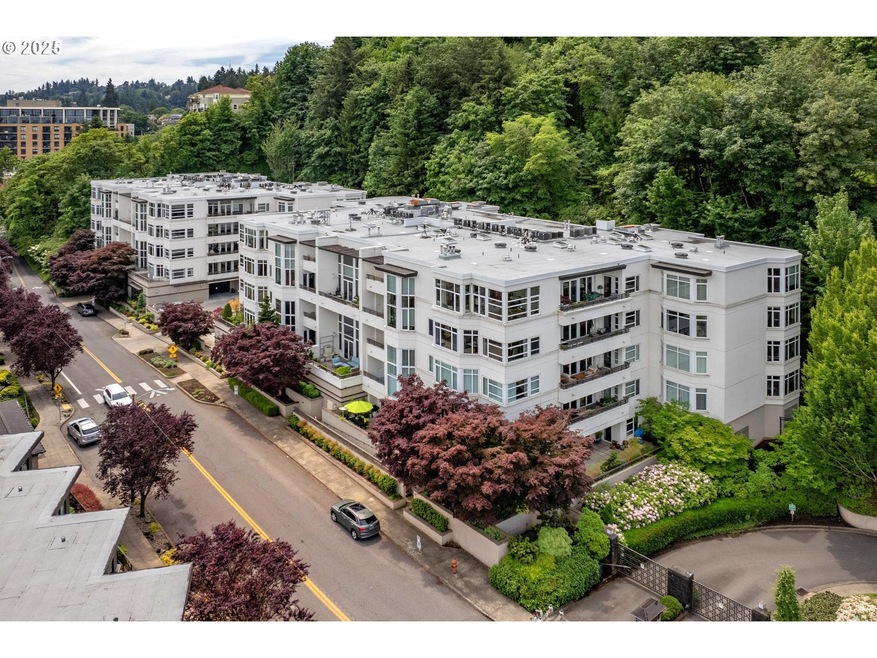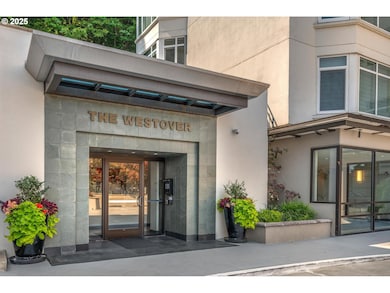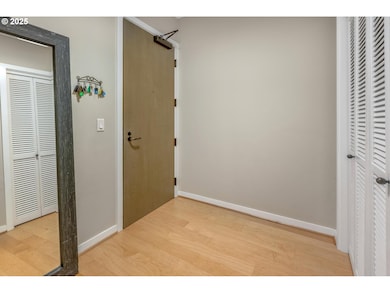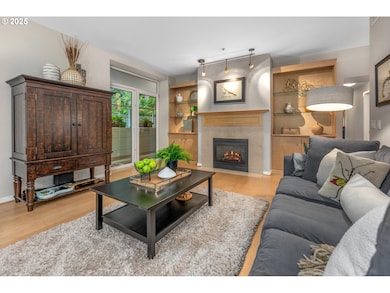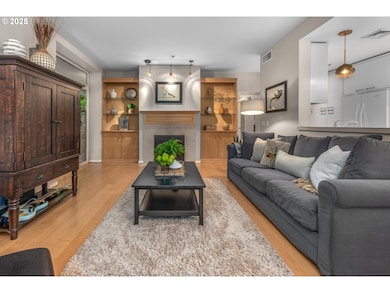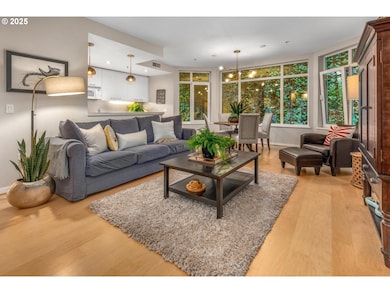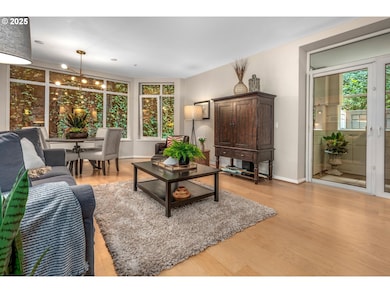The Westover 2445 NW Westover Rd Unit 209 Portland, OR 97210
Hillside NeighborhoodEstimated payment $4,812/month
Total Views
2,613
2
Beds
2
Baths
1,287
Sq Ft
$439
Price per Sq Ft
Highlights
- Fitness Center
- Gated Community
- Built-In Refrigerator
- Lincoln High School Rated A
- View of Trees or Woods
- Contemporary Architecture
About This Home
OPEN HOUSE SUNDAY NOVEMBER 9 FROM 12:00 to 2:00. High Demand Westover Condominium. Modern Interior. New HVAC System, New BOSCH Induction Range, New Washer and Dryer. Great Room Main Level Living. All Rooms Opening onto Beautiful Covered Terrace Surrounded by Mature Trees, Birds, Nature at Its Finest Overlooking Green Spaces and a Wall of Ivy. 2 Bedrooms,2 Baths, Laundry Room with New Appliances, Plus Storage Space, Fitness Center, Library, Party Room with Full Kitchen. Premium Walking Trails, Dog Park, Coffee Shops and the Lovely NW 23rd. Shopping and Restaurants Just Steps Away.
Property Details
Home Type
- Condominium
Est. Annual Taxes
- $9,866
Year Built
- Built in 1999
Lot Details
- Adjacent to Greenbelt
- Level Lot
- Sprinkler System
- Landscaped with Trees
HOA Fees
- $1,006 Monthly HOA Fees
Parking
- 1 Car Attached Garage
- Garage on Main Level
- Garage Door Opener
- On-Street Parking
- Off-Street Parking
- Controlled Entrance
Home Design
- Contemporary Architecture
- Modern Architecture
- Flat Roof Shape
- Built-Up Roof
Interior Spaces
- 1,287 Sq Ft Home
- 1-Story Property
- Built-In Features
- Gas Fireplace
- Double Pane Windows
- Aluminum Window Frames
- Entryway
- Family Room
- Living Room
- Dining Room
- First Floor Utility Room
- Utility Room
- Wood Flooring
- Views of Woods
Kitchen
- Built-In Range
- Range Hood
- Microwave
- Built-In Refrigerator
- Plumbed For Ice Maker
- Dishwasher
- Tile Countertops
- Disposal
Bedrooms and Bathrooms
- 2 Bedrooms
- 2 Full Bathrooms
Laundry
- Laundry Room
- Washer and Dryer
Home Security
- Intercom Access
- Security Lights
- Security Gate
Accessible Home Design
- Accessible Elevator Installed
- Accessibility Features
- Level Entry For Accessibility
- Accessible Entrance
- Accessible Parking
Outdoor Features
- Covered Patio or Porch
Location
- Upper Level
- Property is near a bus stop
Schools
- Chapman Elementary School
- West Sylvan Middle School
- Lincoln High School
Utilities
- Forced Air Heating and Cooling System
- Heating System Uses Gas
- Gas Water Heater
- Municipal Trash
- High Speed Internet
Listing and Financial Details
- Assessor Parcel Number R304511
Community Details
Overview
- 58 Units
- Westover Home Owners Assoc. Association, Phone Number (503) 454-6199
- Westovercondominium Subdivision
- On-Site Maintenance
- Greenbelt
Amenities
- Community Deck or Porch
- Common Area
- Meeting Room
- Party Room
- Community Library
- Community Storage Space
Recreation
- Fitness Center
Security
- Resident Manager or Management On Site
- Gated Community
- Fire Sprinkler System
Map
About The Westover
Create a Home Valuation Report for This Property
The Home Valuation Report is an in-depth analysis detailing your home's value as well as a comparison with similar homes in the area
Home Values in the Area
Average Home Value in this Area
Tax History
| Year | Tax Paid | Tax Assessment Tax Assessment Total Assessment is a certain percentage of the fair market value that is determined by local assessors to be the total taxable value of land and additions on the property. | Land | Improvement |
|---|---|---|---|---|
| 2025 | $10,171 | $396,340 | -- | $396,340 |
| 2024 | $10,286 | $384,800 | -- | $384,800 |
| 2023 | $10,286 | $373,600 | $0 | $373,600 |
| 2022 | $9,676 | $362,720 | $0 | $0 |
| 2021 | $9,513 | $352,160 | $0 | $0 |
| 2020 | $8,726 | $341,910 | $0 | $0 |
| 2019 | $8,406 | $331,960 | $0 | $0 |
| 2018 | $8,158 | $322,300 | $0 | $0 |
| 2017 | $7,819 | $312,920 | $0 | $0 |
| 2016 | $7,155 | $303,810 | $0 | $0 |
| 2015 | $6,968 | $294,970 | $0 | $0 |
| 2014 | $6,863 | $286,380 | $0 | $0 |
Source: Public Records
Property History
| Date | Event | Price | List to Sale | Price per Sq Ft | Prior Sale |
|---|---|---|---|---|---|
| 10/21/2025 10/21/25 | Price Changed | $565,000 | -1.7% | $439 / Sq Ft | |
| 09/26/2025 09/26/25 | For Sale | $575,000 | -3.0% | $447 / Sq Ft | |
| 09/26/2017 09/26/17 | Sold | $593,000 | -5.0% | $461 / Sq Ft | View Prior Sale |
| 08/25/2017 08/25/17 | Pending | -- | -- | -- | |
| 06/12/2017 06/12/17 | For Sale | $624,000 | -- | $485 / Sq Ft |
Source: Regional Multiple Listing Service (RMLS)
Purchase History
| Date | Type | Sale Price | Title Company |
|---|---|---|---|
| Warranty Deed | $603,000 | Wfg Title | |
| Warranty Deed | $593,000 | Wfg Title | |
| Interfamily Deed Transfer | -- | None Available | |
| Warranty Deed | $395,000 | Lawyers Title Ins |
Source: Public Records
Mortgage History
| Date | Status | Loan Amount | Loan Type |
|---|---|---|---|
| Open | $492,400 | New Conventional | |
| Previous Owner | $293,000 | New Conventional | |
| Previous Owner | $175,000 | Credit Line Revolving |
Source: Public Records
Source: Regional Multiple Listing Service (RMLS)
MLS Number: 569215179
APN: R304511
Nearby Homes
- 2454 NW Westover Rd Unit A104
- 724 NW Westover Cir
- 315 NW Uptown Terrace Unit 2B
- 2373 NW Johnson St
- 2351 NW Westover Rd Unit 312
- 2351 NW Westover Rd Unit 307
- 2351 NW Westover Rd Unit 602
- 2351 NW Westover Rd Unit 315
- 2351 NW Westover Rd Unit 906
- 2351 NW Westover Rd Unit 1006
- 839 NW 25th Ave
- 908 NW 25th Ave
- 226 NW MacLeay Blvd
- 2611 NW Westover Rd
- 480 NW Albemarle Terrace
- 2368 NW Lovejoy St
- 2253 NW Irving St Unit 4
- 2233 NW Flanders St
- 2222 NW Irving St
- 2247 NW Kearney St
- 424 NW Uptown Terrace
- 2338 NW Hoyt St
- 2273 NW Hoyt St
- 507 NW 22nd Ave Unit 2
- 2209 NW Everett St
- 2240-2250 NW Lovejoy St
- 2354-2362-2362 Sw Cactus Dr Unit 3
- 2354-2362-2362 Sw Cactus Dr Unit 7
- 2255 W Burnside St
- 18 NW 22nd Place Unit ID1309892P
- 18 NW 22nd Place Unit ID1309857P
- 2175 NW Davis St
- 529 NW 21st Ave Unit ID1309848P
- 2112 NW Irving St
- 2109 NW Irving St
- 735 SW Saint Clair Ave
- 718 NW 21st Ave Unit B
- 2104 NW Everett St Unit ID1309885P
- 2256 NW Overton St
- 2076 NW Johnson St Unit Furnished Urban Charm
