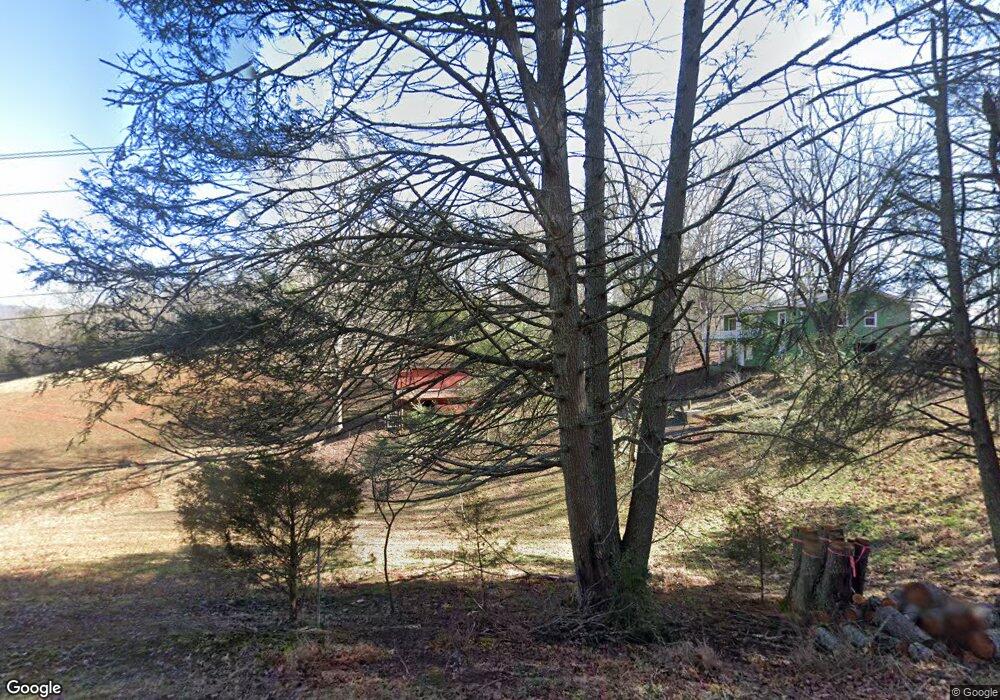2445 Patton Rd Franklin, NC 28734
Estimated Value: $739,000 - $1,919,000
2
Beds
6
Baths
6,200
Sq Ft
$193/Sq Ft
Est. Value
About This Home
This home is located at 2445 Patton Rd, Franklin, NC 28734 and is currently estimated at $1,195,328, approximately $192 per square foot. 2445 Patton Rd is a home located in Macon County with nearby schools including Cartoogechaye Elementary School, Mountain View Intermediate School, and Macon Middle School.
Ownership History
Date
Name
Owned For
Owner Type
Purchase Details
Closed on
Jul 6, 2006
Sold by
Gilbert W Peake and Peter J Homes Llc
Bought by
Shiffman Howard M and Shiffman Debbie
Current Estimated Value
Purchase Details
Closed on
Mar 29, 2006
Sold by
Gilbert W Peake and Peter J Homes Llc
Bought by
Shiffman Howard M and Shiffman Debbie
Purchase Details
Closed on
Sep 30, 2005
Sold by
Gilbert Eleanor T
Bought by
Peter J Homes Llc
Create a Home Valuation Report for This Property
The Home Valuation Report is an in-depth analysis detailing your home's value as well as a comparison with similar homes in the area
Home Values in the Area
Average Home Value in this Area
Purchase History
| Date | Buyer | Sale Price | Title Company |
|---|---|---|---|
| Shiffman Howard M | $316,000 | None Available | |
| Shiffman Howard M | -- | None Available | |
| Shiffman Howard M | $316,000 | None Available | |
| Peter J Homes Llc | -- | None Available | |
| Peter J Homes Llc | -- | None Available |
Source: Public Records
Tax History Compared to Growth
Tax History
| Year | Tax Paid | Tax Assessment Tax Assessment Total Assessment is a certain percentage of the fair market value that is determined by local assessors to be the total taxable value of land and additions on the property. | Land | Improvement |
|---|---|---|---|---|
| 2025 | -- | $839,000 | $144,200 | $694,800 |
| 2024 | $3,418 | $839,000 | $144,200 | $694,800 |
| 2023 | $3,069 | $839,000 | $144,200 | $694,800 |
| 2022 | $2,505 | $507,600 | $94,150 | $413,450 |
| 2021 | $2,426 | $510,100 | $94,150 | $415,950 |
| 2020 | $2,297 | $510,100 | $94,150 | $415,950 |
| 2018 | $1,153 | $262,250 | $84,570 | $177,680 |
| 2017 | $0 | $284,800 | $84,570 | $200,230 |
| 2016 | $1,216 | $284,800 | $84,570 | $200,230 |
| 2015 | $1,193 | $284,800 | $84,570 | $200,230 |
| 2014 | $1,341 | $410,660 | $95,920 | $314,740 |
| 2013 | -- | $410,660 | $95,920 | $314,740 |
Source: Public Records
Map
Nearby Homes
- 924 Louisa Chapel Rd
- Lot 5A Park Ridge Dr
- 171 Kimsey Ln
- Lot 44 Elkhorn Ridge Dr
- Lot 86R Elkhorn Ridge Dr
- Lot 77 Elkhorn Ridge Dr
- 18 Quail Ridge Rd
- 00 Clarks Chapel Rd
- 198 Stonecreek Dr
- Lot 34 Wild Magnolia Way
- Lot 1 Brookstone Vista Ln
- Lot 19 Brookstone Vista Ln
- Lot 34 Brookstone Mountain Trail
- Lot 26 Blaine Branch Dr
- 94 Breezy Knob Rd
- Lot 27 Dobson Rd
- 87 Prater Cove Rd
- 134 Sweet Birch Rd
- Lot 26 Cliff Dalrymple Rd
- Lot 14 Cliff Dalrymple Rd
