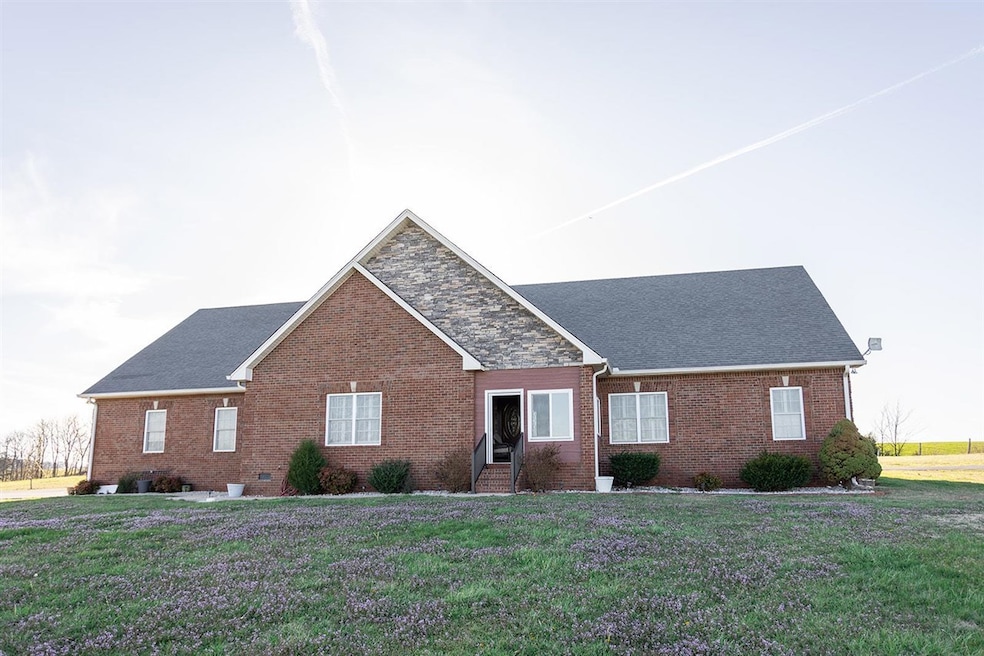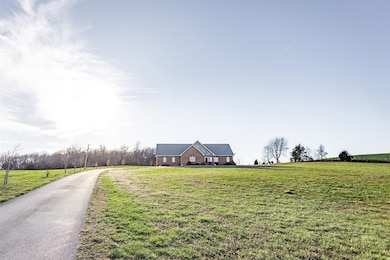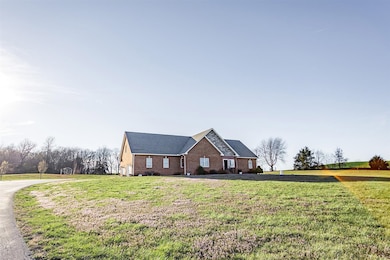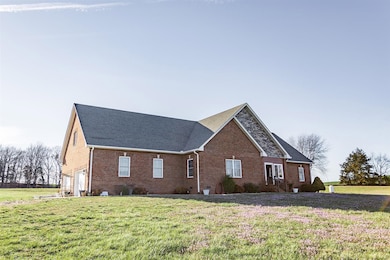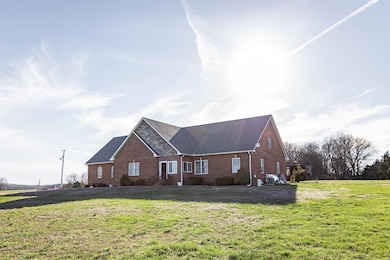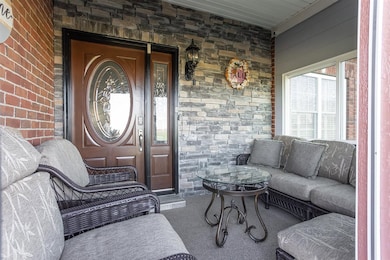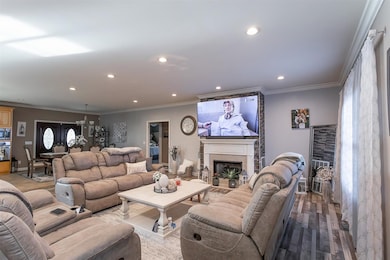2445 Peden Mill Rd Franklin, KY 42134
Estimated payment $3,168/month
Highlights
- On Golf Course
- Great Room
- Home Office
- 2 Acre Lot
- Granite Countertops
- Thermal Windows
About This Home
Nestled back on this gorgeous and private 2 acre lot just swinging distance from Kerry Perry's Country Creek Gold Course, 45 minutes from Nashville, and only 15 minutes to Bowling Green. Find this beautiful and immaculately kept 3,700 sq ft. brick home. From an oversized garage to comforting sunrooms, this home truly has it ALL. Enjoy fiber internet, a central vacuum system, and your own extra private master suite upstairs. 4 beds, 3 baths, 2 acres, HUGE rooms and bathrooms and guess what... the furniture is available as well and it fits the home perfectly. Don't let this one slip away! Call today!
Home Details
Home Type
- Single Family
Est. Annual Taxes
- $3,407
Year Built
- Built in 2006
Lot Details
- 2 Acre Lot
- On Golf Course
- Landscaped
Parking
- 2 Car Attached Garage
- Driveway
Home Design
- Brick Exterior Construction
- Brick Foundation
- Dimensional Roof
- Shingle Roof
Interior Spaces
- 3,700 Sq Ft Home
- 2-Story Property
- Ceiling Fan
- Gas Log Fireplace
- Electric Fireplace
- Thermal Windows
- Window Treatments
- Great Room
- Home Office
- Fire and Smoke Detector
- Laundry in Hall
Kitchen
- Eat-In Kitchen
- Granite Countertops
Flooring
- Tile
- Vinyl
Bedrooms and Bathrooms
- 4 Bedrooms
- Primary Bedroom Upstairs
- Bathroom on Main Level
- 3 Full Bathrooms
- Double Vanity
Outdoor Features
- Exterior Lighting
Schools
- Franklin Simpson Elementary And Middle School
- Franklin Simpson High School
Utilities
- Central Heating and Cooling System
- Electric Water Heater
- Septic System
- Internet Available
- Cable TV Available
Map
Home Values in the Area
Average Home Value in this Area
Tax History
| Year | Tax Paid | Tax Assessment Tax Assessment Total Assessment is a certain percentage of the fair market value that is determined by local assessors to be the total taxable value of land and additions on the property. | Land | Improvement |
|---|---|---|---|---|
| 2024 | $3,407 | $385,000 | $0 | $0 |
| 2023 | $2,903 | $311,865 | $0 | $0 |
| 2022 | $2,729 | $311,865 | $0 | $0 |
| 2021 | $2,300 | $265,000 | $0 | $0 |
| 2020 | $2,323 | $265,000 | $0 | $0 |
| 2019 | $2,144 | $240,000 | $0 | $0 |
| 2018 | $1,842 | $207,000 | $0 | $0 |
| 2017 | $1,801 | $207,000 | $0 | $0 |
| 2016 | $1,785 | $207,000 | $0 | $0 |
| 2015 | -- | $207,000 | $0 | $0 |
| 2013 | -- | $207,000 | $0 | $0 |
Property History
| Date | Event | Price | List to Sale | Price per Sq Ft | Prior Sale |
|---|---|---|---|---|---|
| 08/05/2025 08/05/25 | Price Changed | $549,900 | -5.2% | $149 / Sq Ft | |
| 06/09/2025 06/09/25 | Price Changed | $579,900 | -3.3% | $157 / Sq Ft | |
| 03/21/2025 03/21/25 | For Sale | $599,900 | +126.4% | $162 / Sq Ft | |
| 10/16/2019 10/16/19 | Sold | $265,000 | 0.0% | $103 / Sq Ft | View Prior Sale |
| 10/16/2019 10/16/19 | Sold | $265,000 | 0.0% | $103 / Sq Ft | View Prior Sale |
| 09/22/2019 09/22/19 | Pending | -- | -- | -- | |
| 09/19/2019 09/19/19 | Off Market | $265,000 | -- | -- | |
| 09/05/2019 09/05/19 | Price Changed | $298,000 | -5.8% | $116 / Sq Ft | |
| 08/20/2019 08/20/19 | For Sale | $316,500 | 0.0% | $123 / Sq Ft | |
| 07/19/2019 07/19/19 | For Sale | $316,500 | 0.0% | $123 / Sq Ft | |
| 07/10/2019 07/10/19 | Pending | -- | -- | -- | |
| 06/10/2019 06/10/19 | For Sale | $316,500 | -- | $123 / Sq Ft |
Purchase History
| Date | Type | Sale Price | Title Company |
|---|---|---|---|
| Interfamily Deed Transfer | -- | Millennial Title Llc | |
| Cash Sale Deed | $42,000 | None Available | |
| Deed | $265,000 | None Available | |
| Deed | -- | -- |
Mortgage History
| Date | Status | Loan Amount | Loan Type |
|---|---|---|---|
| Open | $257,948 | FHA |
Source: Real Estate Information Services (REALTOR® Association of Southern Kentucky)
MLS Number: RA20251489
APN: 043-00-00-027.01
- 1001 Osborne Ct
- 1003 Osborne Ct
- 3965 Peden Mill Rd
- 3560 Nashville Rd
- 1473 Steele Rd
- 4785 Nashville Rd
- 360 Coker Ford Rd
- 3399 Nashville Rd
- 0 Turner Ford Rd Unit RA20240953
- 1040 Rapids Rd
- 119 Amberleaf Cir
- 1200 N Church St
- 1132 Aubrey Meadows Place
- 1121 Aubrey Meadows Place
- 1123 Aubrey Meadows Place
- 1119 Aubrey Meadows Place
- 1117 Aubrey Meadows Place
- 1134 Aubrey Meadows Place
- 1130 Aubrey Meadows Place
- 1140 Aubrey Meadows Place
- 1120 Place
- 1009 W Main St
- 1003 Oak St Unit A
- 200 Dove Ln
- 1078 Coker Ford Rd
- 1030 Brookview Dr Unit 21C
- 1034 Brookview Dr Unit 14D
- 1048 Magnolia Springs Rd
- 409 Filter Plant Rd Unit B
- 110 Creekside Drive Apt B Unit C
- 110 Creekside Dr
- 110 Creekside Drive Apt B Unit C
- 1120 Bluegrass Rd
- 1120 Bluegrass Rd
- 813 W Madison St
- 175 Shaub Rd
- 634 Morgantown Rd
- 6405 N Pinson Rd
- 112 Victor Reiter Pkwy Unit 19
- 140 Mason St
