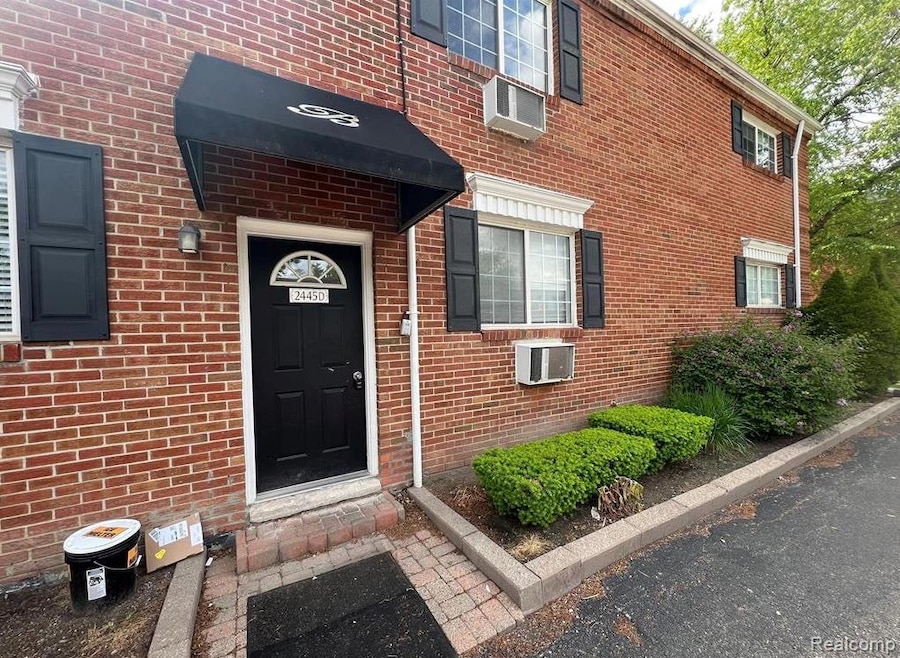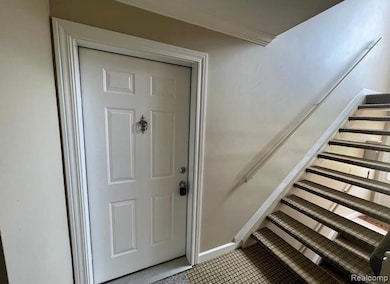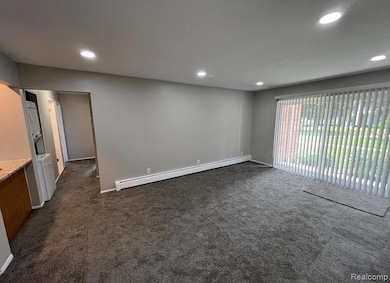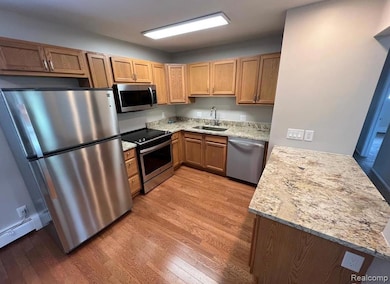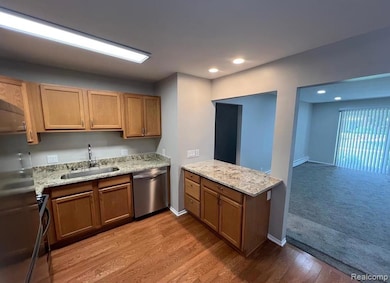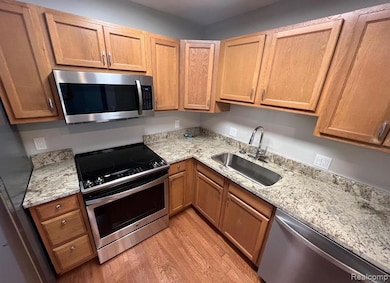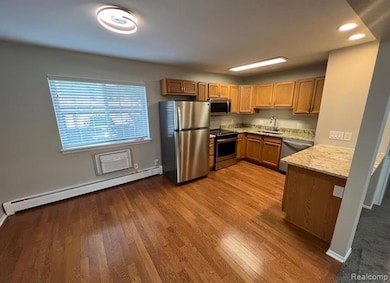
$2,500
- 3 Beds
- 1.5 Baths
- 1,099 Sq Ft
- 23245 Berkley St
- Oak Park, MI
Welcome to this beautifully transformed all-brick ranch in Oak Park! Featuring 3 spacious bedrooms and 1.5 baths, also, this home was freshly remodeled in 2025! Step inside to discover freshly refinished wood plank floors, crisp new paint throughout, and a thoughtfully updated kitchen and bath. The bright kitchen offers updated cabinetry, countertops, and fixtures, while the baths present clean,
Gib Enwyia EZsellhome Realty LLC
