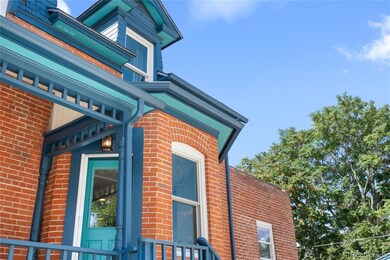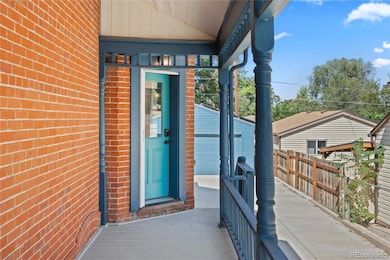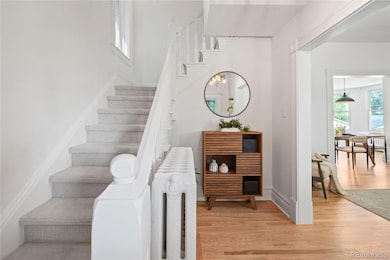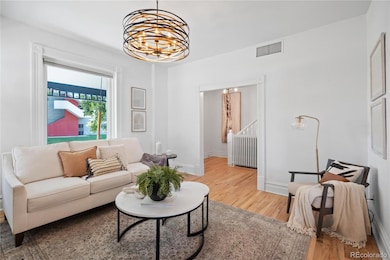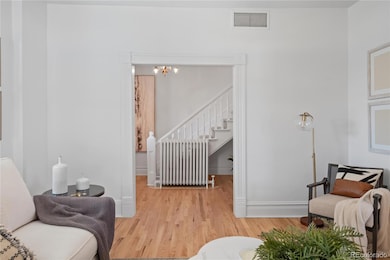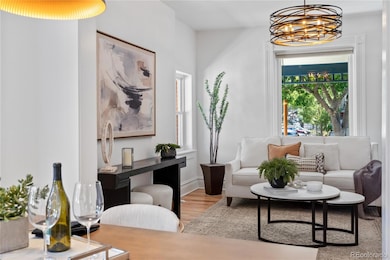2445 W 39th Ave Denver, CO 80211
Sunnyside NeighborhoodEstimated payment $6,177/month
Highlights
- Primary Bedroom Suite
- Traditional Architecture
- Great Room
- Skinner Middle School Rated 9+
- Wood Flooring
- Granite Countertops
About This Home
This meticulously updated 1900 Victorian in the heart of Sunnyside offers nearly 3,000 sq. ft. of finished living space, blending historic charm with modern comfort across 4 bedrooms and 3 bathrooms. The home features high ceilings, Renewal by Andersen windows, a remodeled bath on every floor, refinished hardwoods, new carpet and paint, and a versatile floor plan with a main-floor flex office/bedroom, three spacious upstairs bedrooms plus gorgeous bath with an expansive walk in shower. Outdoor living shines with a wrap-around porch, side deck with built-in gas BBQ, firepit seating area, and large back patio. The 7,800 sq. ft. oversized lot boasts mature trees, detached two-car garage, storage shed, and ample off-street parking. Energy efficiency is exceptional with a fully paid-off solar system (2021) offsetting 124% of usage, EV-ready 220V outlet, and four separate climate systems (new central A/C in 2024), radiant boiler heat, and two Mitsubishi mini-split heat pumps. Included with the sale are city-approved plans for a maximum-size ADU with garage, flex room, and 750 sq. ft. apartment—offering excellent rental or multigenerational potential. Combining timeless architecture, smart systems, generous outdoor space, and income-producing opportunity, this Sunnyside gem delivers rare value and lifestyle just minutes from downtown Denver.
Listing Agent
Urban Luxe Real Estate Brokerage Email: diona@urbanluxerealestate.com,720-220-8853 License #100065246 Listed on: 09/25/2025
Home Details
Home Type
- Single Family
Est. Annual Taxes
- $4,734
Year Built
- Built in 1900
Lot Details
- 7,870 Sq Ft Lot
- Private Yard
Parking
- 2 Car Garage
Home Design
- Traditional Architecture
- Brick Exterior Construction
- Wood Siding
Interior Spaces
- 2-Story Property
- Ceiling Fan
- Great Room
- Living Room
- Finished Basement
Kitchen
- Oven
- Range
- Microwave
- Dishwasher
- Granite Countertops
- Disposal
Flooring
- Wood
- Tile
Bedrooms and Bathrooms
- Primary Bedroom Suite
Laundry
- Laundry Room
- Dryer
- Washer
Home Security
- Home Security System
- Smart Locks
Outdoor Features
- Patio
- Wrap Around Porch
Schools
- Columbian Elementary School
- Skinner Middle School
- North High School
Utilities
- Central Air
- Radiant Heating System
- 220 Volts in Garage
- Gas Water Heater
Community Details
- No Home Owners Association
- Sunnyside Subdivision
Listing and Financial Details
- Exclusions: Staging Furniture
- Assessor Parcel Number 2204-24-009
Map
Home Values in the Area
Average Home Value in this Area
Tax History
| Year | Tax Paid | Tax Assessment Tax Assessment Total Assessment is a certain percentage of the fair market value that is determined by local assessors to be the total taxable value of land and additions on the property. | Land | Improvement |
|---|---|---|---|---|
| 2024 | $4,734 | $59,770 | $43,410 | $16,360 |
| 2023 | $4,631 | $59,770 | $43,410 | $16,360 |
| 2022 | $4,427 | $55,670 | $23,140 | $32,530 |
| 2021 | $4,341 | $58,170 | $23,810 | $34,360 |
| 2020 | $3,673 | $49,510 | $23,810 | $25,700 |
| 2019 | $3,570 | $49,510 | $23,810 | $25,700 |
| 2018 | $3,307 | $42,740 | $21,310 | $21,430 |
| 2017 | $3,297 | $42,740 | $21,310 | $21,430 |
| 2016 | $3,408 | $41,790 | $20,616 | $21,174 |
| 2015 | $3,265 | $53,690 | $20,616 | $33,074 |
| 2014 | $3,267 | $39,330 | $11,781 | $27,549 |
Property History
| Date | Event | Price | List to Sale | Price per Sq Ft |
|---|---|---|---|---|
| 10/17/2025 10/17/25 | Price Changed | $1,095,000 | 0.0% | $367 / Sq Ft |
| 10/17/2025 10/17/25 | For Sale | $1,095,000 | -4.7% | $367 / Sq Ft |
| 10/08/2025 10/08/25 | Pending | -- | -- | -- |
| 09/25/2025 09/25/25 | For Sale | $1,149,000 | -- | $385 / Sq Ft |
Purchase History
| Date | Type | Sale Price | Title Company |
|---|---|---|---|
| Warranty Deed | $525,000 | Heritage Title | |
| Warranty Deed | $375,000 | Fahtco | |
| Warranty Deed | $295,000 | -- | |
| Warranty Deed | $139,900 | Land Title | |
| Quit Claim Deed | -- | Land Title Guarantee Company | |
| Warranty Deed | $73,000 | Land Title |
Mortgage History
| Date | Status | Loan Amount | Loan Type |
|---|---|---|---|
| Open | $417,000 | New Conventional | |
| Previous Owner | $300,000 | Fannie Mae Freddie Mac | |
| Previous Owner | $275,000 | No Value Available | |
| Previous Owner | $97,900 | No Value Available | |
| Previous Owner | $59,300 | No Value Available |
Source: REcolorado®
MLS Number: 8611499
APN: 2204-24-009
- 2409 W 38th Ave
- 3948 Wyandot St
- 3732 Alcott St
- 2323 W 41st Ave
- 2555 W 37th Ave
- 3659 Alcott St
- 3645 Zuni St
- 4157 Wyandot St
- 4159 Wyandot St
- 3611 Zuni St Unit 201
- 3611 Zuni St Unit 102
- 4201 Wyandot St
- 2109 W 41st Ave
- 2765 W Denver Place
- 2767 W 38th Ave
- 3700 Vallejo St
- 3727 Tejon St
- 2903 W 39th Ave Unit 2905
- 4254 Clay St
- 4125 Tejon St
- 2407 W 37th Ave Unit 4
- 4127 Wyandot St
- 3817 Clay St
- 2742 W Denver Place
- 4120 Clay St
- 3709 Tejon St
- 3534 N Clay St
- 2424 W 35th Ave Unit 3
- 1914 W 38th Ave
- 2020 W 43rd Ave
- 2965 W Denver Place
- 3450 Clay St
- 3616-3622 Tejon St
- 4413 Umatilla St
- 3409 Tejon St
- 3646 Quivas St
- 2635 W 33rd Ave
- 4205 Federal Blvd
- 4231 Federal Blvd
- 3451 Quivas St

