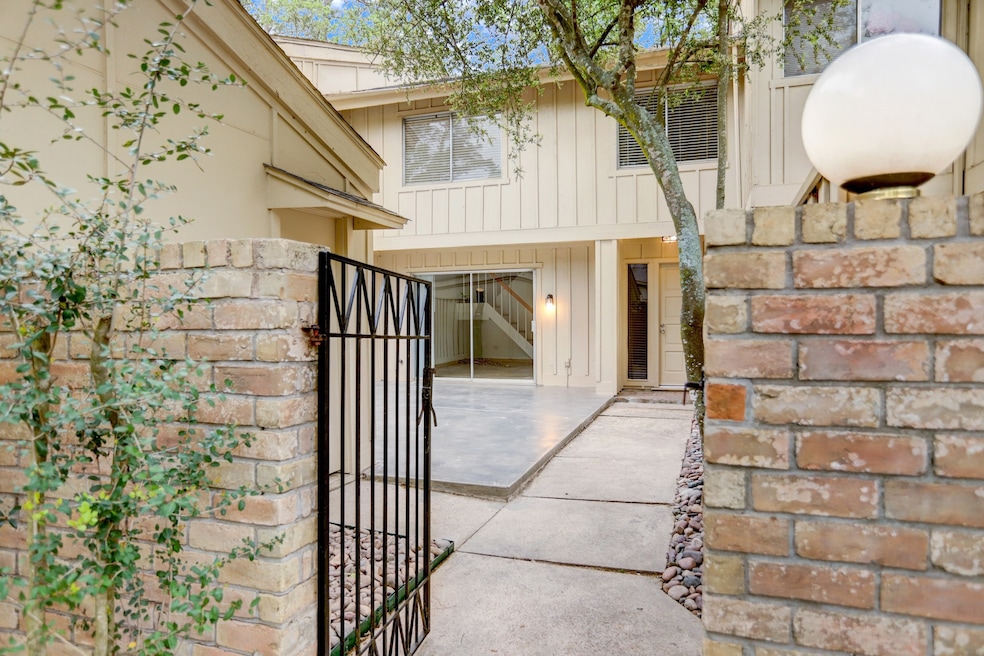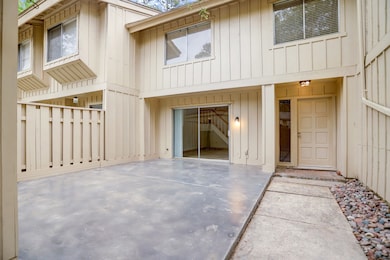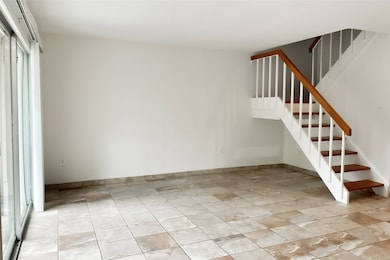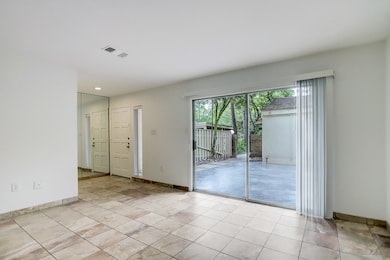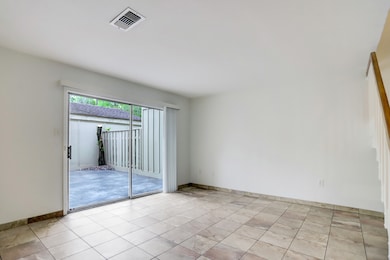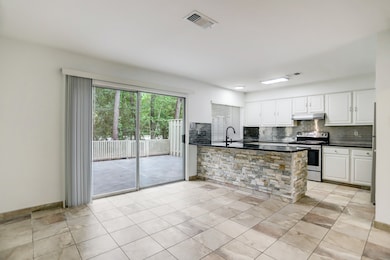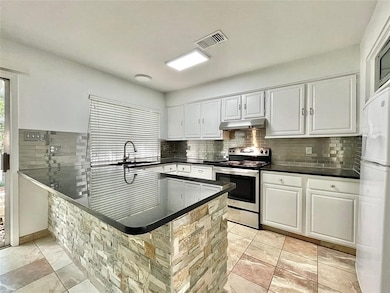2445 W Settlers Way Spring, TX 77380
Grogan's Mill NeighborhoodEstimated payment $2,184/month
Total Views
5,760
3
Beds
2.5
Baths
1,498
Sq Ft
$207
Price per Sq Ft
Highlights
- Deck
- Traditional Architecture
- Granite Countertops
- Lamar Elementary School Rated A-
- Wood Flooring
- 4-minute walk to Logger's Hollow Park
About This Home
Currently leased until September 2026. Great townhome in an incredible location! Less than 5 minutes to The Woodlands Pavilion, Hughes Landing, the mall and more. Washer, dryer, fridge included. No carpet, all hard surface flooring. Beautiful kitchen features granite counters, stainless steel appliances and decorative backsplash. Large patio. Lovely wooded property with access to hike/bike trails for The Woodlands. Three bedrooms upstairs with hardwood flooring. Location, Location, Location!
Townhouse Details
Home Type
- Townhome
Est. Annual Taxes
- $3,351
Year Built
- Built in 1975
Lot Details
- 1,801 Sq Ft Lot
- Private Yard
HOA Fees
- $280 Monthly HOA Fees
Parking
- 1 Car Detached Garage
Home Design
- Traditional Architecture
- Slab Foundation
- Composition Roof
- Wood Siding
Interior Spaces
- 1,498 Sq Ft Home
- 2-Story Property
- Ceiling Fan
- Window Treatments
- Living Room
- Breakfast Room
- Home Office
- Utility Room
Kitchen
- Breakfast Bar
- Electric Oven
- Gas Range
- Free-Standing Range
- Microwave
- Dishwasher
- Granite Countertops
- Trash Compactor
- Disposal
Flooring
- Wood
- Tile
Bedrooms and Bathrooms
- 3 Bedrooms
- En-Suite Primary Bedroom
Home Security
Outdoor Features
- Deck
- Patio
Schools
- Lamar Elementary School
- Knox Junior High School
- The Woodlands College Park High School
Utilities
- Central Heating and Cooling System
- Heating System Uses Gas
Community Details
Overview
- Association fees include common areas, gas, sewer, water
- Rise Assoc Mgmt Association
- The Woodlands Village Settlers Corner Subdivision
Recreation
- Community Pool
- Park
- Trails
Security
- Fire and Smoke Detector
Map
Create a Home Valuation Report for This Property
The Home Valuation Report is an in-depth analysis detailing your home's value as well as a comparison with similar homes in the area
Home Values in the Area
Average Home Value in this Area
Tax History
| Year | Tax Paid | Tax Assessment Tax Assessment Total Assessment is a certain percentage of the fair market value that is determined by local assessors to be the total taxable value of land and additions on the property. | Land | Improvement |
|---|---|---|---|---|
| 2025 | $3,351 | $209,640 | $40,000 | $169,640 |
| 2024 | $3,351 | $194,025 | $40,000 | $154,025 |
| 2023 | $3,529 | $203,740 | $40,000 | $163,740 |
| 2022 | $3,589 | $187,990 | $40,000 | $147,990 |
| 2021 | $3,057 | $149,350 | $11,000 | $138,350 |
| 2020 | $3,141 | $146,200 | $11,000 | $135,200 |
| 2019 | $3,395 | $153,480 | $11,000 | $142,480 |
| 2018 | $3,395 | $153,480 | $11,000 | $142,480 |
| 2017 | $3,447 | $153,480 | $11,000 | $142,480 |
| 2016 | $3,447 | $153,480 | $11,000 | $142,480 |
| 2015 | $2,908 | $169,060 | $11,000 | $158,060 |
| 2014 | $2,908 | $128,520 | $11,000 | $117,520 |
Source: Public Records
Property History
| Date | Event | Price | List to Sale | Price per Sq Ft |
|---|---|---|---|---|
| 10/22/2025 10/22/25 | For Sale | $309,900 | 0.0% | $207 / Sq Ft |
| 10/01/2025 10/01/25 | Rented | $1,950 | -2.3% | -- |
| 08/20/2025 08/20/25 | Under Contract | -- | -- | -- |
| 06/12/2025 06/12/25 | For Rent | $1,995 | -0.3% | -- |
| 06/23/2023 06/23/23 | Rented | $2,000 | 0.0% | -- |
| 06/20/2023 06/20/23 | Under Contract | -- | -- | -- |
| 04/26/2023 04/26/23 | For Rent | $2,000 | +1.0% | -- |
| 05/16/2022 05/16/22 | Under Contract | -- | -- | -- |
| 05/15/2022 05/15/22 | Rented | $1,980 | 0.0% | -- |
| 05/12/2022 05/12/22 | For Rent | $1,980 | +46.7% | -- |
| 12/30/2021 12/30/21 | Off Market | $1,350 | -- | -- |
| 12/10/2020 12/10/20 | Rented | $1,550 | -3.1% | -- |
| 11/10/2020 11/10/20 | Under Contract | -- | -- | -- |
| 07/08/2020 07/08/20 | For Rent | $1,600 | +18.5% | -- |
| 11/16/2018 11/16/18 | Rented | $1,350 | -10.0% | -- |
| 10/17/2018 10/17/18 | Under Contract | -- | -- | -- |
| 09/28/2018 09/28/18 | For Rent | $1,500 | -- | -- |
Source: Houston Association of REALTORS®
Purchase History
| Date | Type | Sale Price | Title Company |
|---|---|---|---|
| Interfamily Deed Transfer | -- | None Available | |
| Deed | -- | -- |
Source: Public Records
Source: Houston Association of REALTORS®
MLS Number: 14170236
APN: 9727-02-09700
Nearby Homes
- 2421 W Settlers Way
- 11407 Timberwild St
- 2206 W Settlers Way
- 140 S Timber Top Dr
- 1904 Nursery Rd
- 1911 N Red Cedar Cir
- 16 Crinkleroot Ct
- 51 Huntsmans Horn Cir
- 1304 E Red Cedar Cir
- 2709 S Millbend Dr
- 3 Black Cormorant Place
- 5 Indian Cedar Ln
- 86 Cokeberry St
- 3 N Mossrock Rd
- 51 Marabou Place
- 12006 Acorn Oak St
- 9 Paintedcup Ct
- 67 Marabou Place
- 18 Secluded Trail
- 33 Crystal Lake Ln
- 1903 Foxtail Place
- 1912 Foxtail Place
- 2301 S Millbend Dr
- 2109 N Red Cedar Cir
- 133 S Timber Top Dr
- 1840 Woodland Field Crossing Unit 128
- 1840 Woodland Field Crossing Unit 223
- 25115 Harper Ln Unit 103
- 1840 Woodland Field Crossing Unit 233
- 25115 Harper Ln Unit 202
- 25115 Harper Ln Unit 101
- 25115 Harper Ln Unit 204
- 1840 Woodland Field Crossing Unit 176
- 25115 Harper Ln Unit 104
- 1840 Woodland Field Crossing Unit 146
- 1840 Woodland Field Crossing Unit 132
- 2500 S Millbend Dr
- 39 Wild Meadow Ct
- 30 Berryfrost Ln
- 12006 Acorn Oak St
