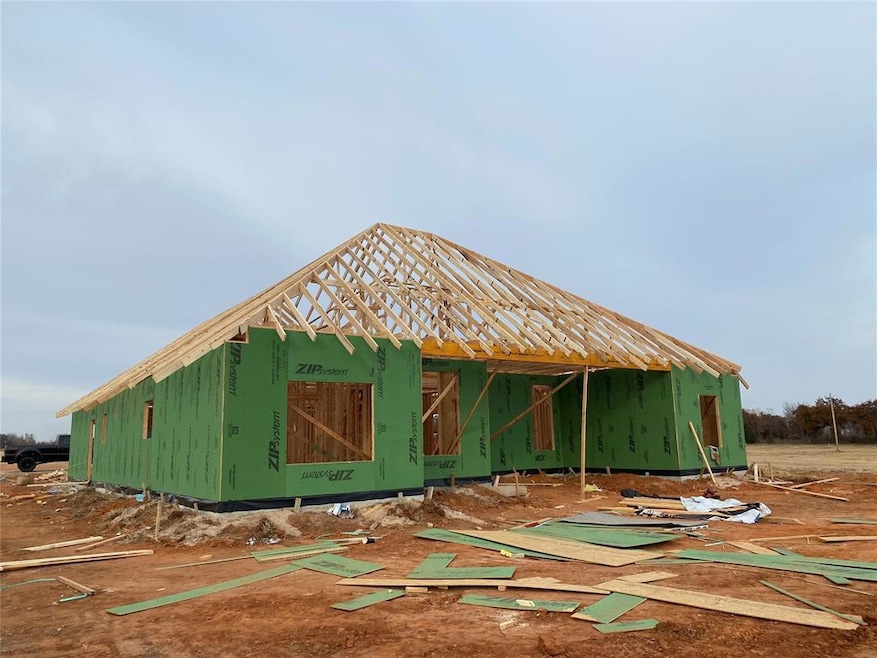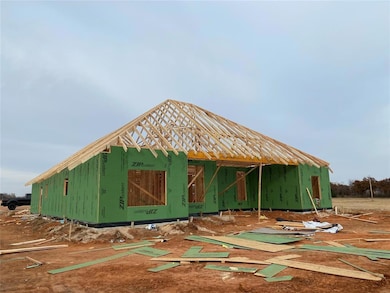2445 Wind River Cir Blanchard, OK 73010
West Blanchard NeighborhoodEstimated payment $2,447/month
Highlights
- Traditional Architecture
- Covered Patio or Porch
- Interior Lot
- Bridge Creek Middle School Rated A-
- 3 Car Attached Garage
- Laundry Room
About This Home
If you're looking for tranquility, space in a nice community, you have to see this Stanning House.
This house offers 3 Bed plus Office or 4 full Bedrooms, 10' high ceilings, Living area with a fireplace, Ceiling can lights, Kitchen with quartz countertop and island, Tile in Living area, Dining, Office and wet areas; and carpet in the bedrooms. Master bedroom with ceiling fan, Master bath with a bath tub to relax, tiled shower, double vanity sink with granite countertop, privacy galore and plenty of space, that connects to a very spacious walk-in closet with lots of rods and shelves.
Walk out to the big covered patio and enjoy the sunset and gatherings with family and friends.
As an additional feature, the house offers pre-connection for a Generator, Option to have Gas or Electric appliances, Foam insulation, garage doors insulated for energy efficiency throughout. Roof with class 3 impact shingles. HURRY UP AND YOU MIGHT BE ABLE TO PICK YOUR CHOICE OF COLORS.
Located in Wolf Creek Estates with almost an acre lot to enjoy outdoor activities and plenty space to built your dream Work Shop
Seller offers a 10 year structural and 1 year Home Warranty
Home Details
Home Type
- Single Family
Year Built
- Home Under Construction
Lot Details
- 0.84 Acre Lot
- Lot Dimensions are 112 x 323
- North Facing Home
- Interior Lot
Parking
- 3 Car Attached Garage
- Garage Door Opener
- Driveway
- Additional Parking
Home Design
- Home is estimated to be completed on 1/31/26
- Traditional Architecture
- Brick Exterior Construction
- Slab Foundation
- Composition Roof
- Stucco
Interior Spaces
- 1,998 Sq Ft Home
- 1-Story Property
- Ceiling Fan
- Fireplace Features Masonry
- Fire and Smoke Detector
- Laundry Room
Kitchen
- Gas Oven
- Gas Range
- Free-Standing Range
- Microwave
- Dishwasher
- Disposal
Flooring
- Carpet
- Tile
Bedrooms and Bathrooms
- 4 Bedrooms
Outdoor Features
- Covered Patio or Porch
Schools
- Bridge Creek Early Childhood Elementary School
- Bridge Creek Middle School
- Bridge Creek High School
Utilities
- Central Heating and Cooling System
- Propane
- Well
- Septic Tank
Listing and Financial Details
- Legal Lot and Block 079 / 001
Map
Home Values in the Area
Average Home Value in this Area
Property History
| Date | Event | Price | List to Sale | Price per Sq Ft |
|---|---|---|---|---|
| 11/21/2025 11/21/25 | For Sale | $389,600 | -- | $195 / Sq Ft |
Source: MLSOK
MLS Number: 1202483
- 2449 Sierra Cir
- 2432 Raven Cir
- 2440 Canyon Cir
- 2436 Canyon Cir
- 2434 Wind River Cir
- 2437 Canyon Cir
- 2435 Canyon Cir
- 2419 Black Jack Way
- 2445 Wolf Creek Bend
- 2413 Blackjack Ct
- 1400 Hillside Terrace
- 1411 Meadow View Ln
- 1409 Jacy Ln
- 35214 N County Line Ave
- 2363 County Road 1240
- 2353 County Road 1240
- 10184 352nd St
- 1201 Twin Oaks Dr
- 1200 Twin Oaks Dr
- 1252 Twin Oaks Dr
- 1180 County Street 2980
- 935 Pendergraft Ln
- 1829 Ranchwood Dr
- 913 NW 4th St
- 821 NW 4th St
- 1020 NW 4th St
- 916 NW 4th St
- 5326 Mac Rd
- 275 Jennifer Dr
- 394 Indiana Ct
- 301 St James Place
- 1317 Wade St
- 721 St James Place
- 504 SW 11th St
- 2172 Emily Rae Ln
- 300 SW 2nd Place
- 416 Foxtrot Terrace
- 100 Stan Patty Blvd
- 2372 Anne Ln
- 533 Parkhill Cir


