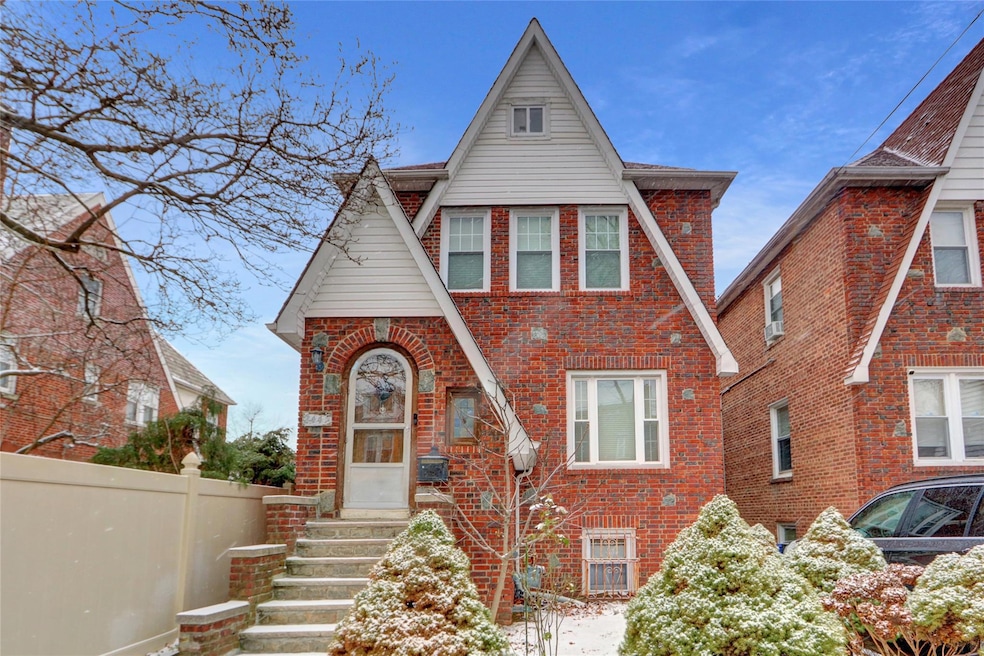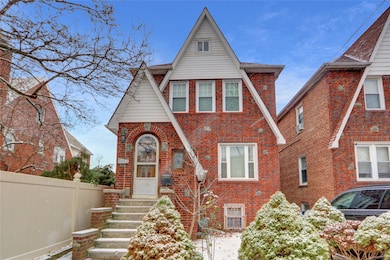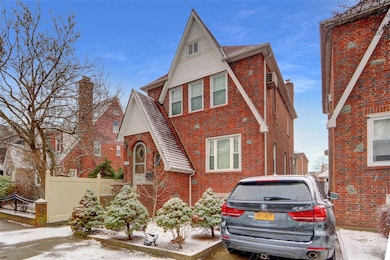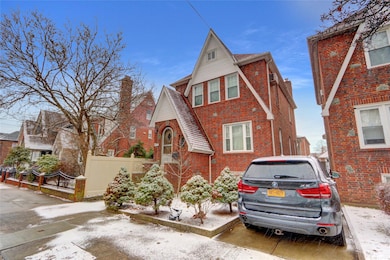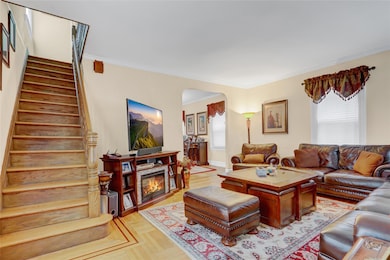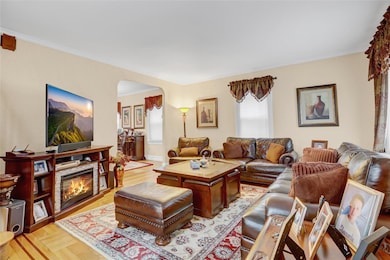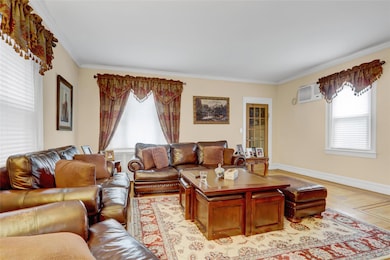2445 Yates Ave Bronx, NY 10469
Allerton NeighborhoodEstimated payment $6,362/month
Highlights
- Open Floorplan
- Wood Flooring
- High Ceiling
- Secluded Lot
- Tudor Architecture
- Granite Countertops
About This Home
Looking for a unique opportunity in the Bronx? LOOK NO FURTHER!!
This charming single-family home at 2445 Yates Avenue offers potential and versatility. With a spacious, finished basement apartment, you have the chance to create a custom living space or additional rental income. Just needs a little tender love and care.
The main floor features bright and inviting rooms, including your eat in kitchen and living room. Perfect for family living or entertaining. The basement area, ready for your vision, is full of potential — whether you want to design a studio, a one-bedroom apartment, or a recreational space. The choice is yours..
Located in a vibrant neighborhood with easy access to transportation, shopping, and local amenities, this property offers a great foundation for future growth.
Features:
• Spacious, unfinished basement apartment
• Prime Bronx location with easy transit access
• Bright, open main living areas
• Full of potential for customization
Listing Agent
Fave Realty Inc Brokerage Phone: 516-519-8049 License #10401339802 Listed on: 01/14/2025

Home Details
Home Type
- Single Family
Est. Annual Taxes
- $7,072
Year Built
- Built in 1935
Lot Details
- 2,613 Sq Ft Lot
- Vinyl Fence
- Secluded Lot
- Garden
- Back Yard Fenced and Front Yard
Parking
- 1 Car Garage
- Carport
- Alley Access
- Shared Driveway
- On-Street Parking
- Off-Street Parking
Home Design
- Tudor Architecture
- Brick Exterior Construction
Interior Spaces
- 2,496 Sq Ft Home
- 3-Story Property
- Open Floorplan
- Built-In Features
- Crown Molding
- High Ceiling
- Ceiling Fan
- Double Pane Windows
- Entrance Foyer
- Formal Dining Room
- Wood Flooring
Kitchen
- Convection Oven
- Gas Cooktop
- Microwave
- Freezer
- Dishwasher
- Stainless Steel Appliances
- Granite Countertops
Bedrooms and Bathrooms
- 5 Bedrooms
- En-Suite Primary Bedroom
- Dual Closets
Laundry
- Laundry Room
- Dryer
- Washer
Finished Basement
- Walk-Out Basement
- Basement Fills Entire Space Under The House
- Laundry in Basement
Accessible Home Design
- Accessible Common Area
- Accessible Closets
- Accessible Doors
Eco-Friendly Details
- ENERGY STAR Qualified Equipment for Heating
Outdoor Features
- Rain Gutters
- Private Mailbox
Location
- Property is near schools
- Property is near shops
Schools
- Contact Agent Elementary And Middle School
- Pelham Preparatory Academy High School
Utilities
- Cooling System Mounted To A Wall/Window
- Cable TV Available
Listing and Financial Details
- Assessor Parcel Number 04453-0042
Map
Home Values in the Area
Average Home Value in this Area
Tax History
| Year | Tax Paid | Tax Assessment Tax Assessment Total Assessment is a certain percentage of the fair market value that is determined by local assessors to be the total taxable value of land and additions on the property. | Land | Improvement |
|---|---|---|---|---|
| 2025 | $6,713 | $36,869 | $8,399 | $28,470 |
| 2024 | $6,713 | $34,824 | $7,862 | $26,962 |
| 2023 | $6,788 | $34,824 | $8,409 | $26,415 |
| 2022 | $6,601 | $46,200 | $10,620 | $35,580 |
| 2021 | $6,550 | $41,580 | $10,620 | $30,960 |
| 2020 | $6,207 | $37,920 | $10,620 | $27,300 |
| 2019 | $5,778 | $34,080 | $10,620 | $23,460 |
| 2018 | $5,618 | $29,020 | $8,232 | $20,788 |
| 2017 | $5,562 | $28,753 | $9,304 | $19,449 |
| 2016 | $5,115 | $27,138 | $10,580 | $16,558 |
| 2015 | $3,052 | $25,603 | $11,258 | $14,345 |
| 2014 | $3,052 | $24,184 | $9,743 | $14,441 |
Property History
| Date | Event | Price | List to Sale | Price per Sq Ft |
|---|---|---|---|---|
| 03/11/2025 03/11/25 | Price Changed | $1,093,000 | -0.5% | $438 / Sq Ft |
| 01/14/2025 01/14/25 | For Sale | $1,098,000 | -- | $440 / Sq Ft |
Purchase History
| Date | Type | Sale Price | Title Company |
|---|---|---|---|
| Deed | $525,200 | -- | |
| Deed | $350,000 | -- |
Mortgage History
| Date | Status | Loan Amount | Loan Type |
|---|---|---|---|
| Open | $472,680 | Purchase Money Mortgage |
Source: OneKey® MLS
MLS Number: 813747
APN: 04453-0042
- 2441 Yates Ave
- 2445 Lurting Ave
- 2527 Laconia Ave
- 2536 Lurting Ave
- 2547 Laconia Ave
- 2524 Tenbroeck Ave
- 2316 Laconia Ave
- 2328 Esplanade Ave
- 2534 Hone Ave
- 2525 Hone Ave
- 1178 Astor Ave
- 2564 Paulding Ave
- 2709 Tenbroeck Ave
- 2572 Pearsall Ave
- 2524 Radcliff Ave
- 2543 Bouck Ave
- 2733 Tenbroeck Ave
- 2728 Hone Ave
- 919 Mace Ave
- 2738 Tenbroeck Ave
- 2566 Pearsall Ave Unit Walk-in
- 2063 Narragansett Ave Unit 2
- 2927 Throop Ave
- 1280 Adee Ave
- 3180 Fish Ave Unit 3 Fish ave
- 3180 Fish Ave Unit 2
- 3324 Hone Ave
- 2385 Barker Ave Unit 4B
- 2385 Barker Ave Unit 1U
- 740 S Oak Dr
- 3331 Fish Ave
- 2951 Kingsland Ave
- 1951 Fowler Ave Unit 2
- 3054 Barker Ave Unit 2
- 1680 Pelham Pkwy S
- 2916 Gunther Ave
- 1725 Paulding Ave Unit 2nd fl.
- 1911 Matthews Ave
- 1822 Fowler Ave
- 1989 Cruger Ave Unit 1
