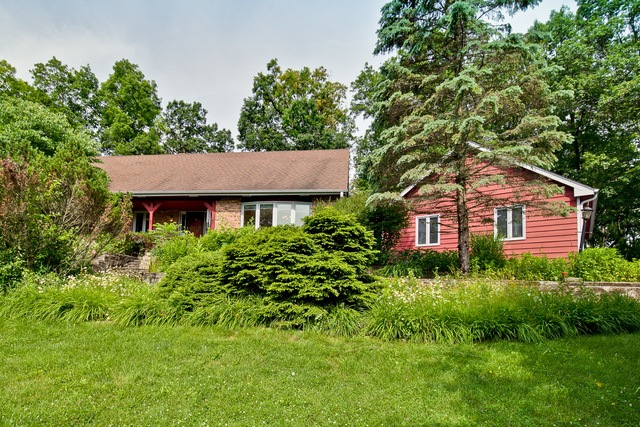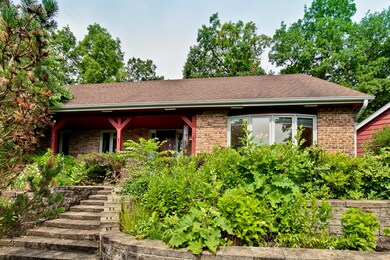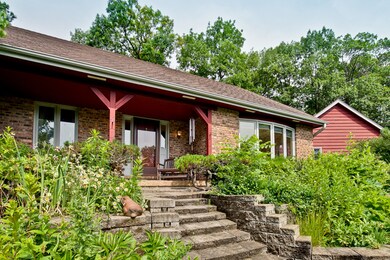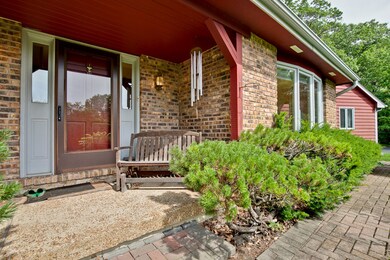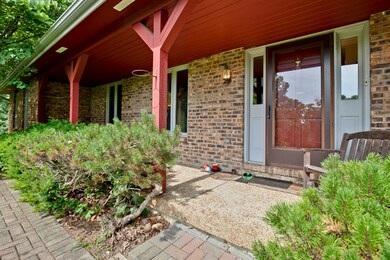
24450 W Hunters Ln Unit 2 Deer Park, IL 60010
Highlights
- Cape Cod Architecture
- Deck
- Wood Flooring
- Isaac Fox Elementary School Rated A
- Recreation Room
- Main Floor Bedroom
About This Home
As of June 2020**PRICE REDUCTION** This rare ranch house is hidden in a quiet, serene neighborhood surrounded by privacy exuding trees and beautiful vegetation. An inviting foyer with updated light fixtures greets you to the spacious living room which offers views of the tranquil deck surrounded by the beautiful perennial galore! The dining room offers French doors and a large bay window. The kitchen has abundance of counter and cabinet space with views of the family room which has a sophisticated brick fireplace and large windows. Down the hall you will find 3 large bedrooms and 2 full baths with 5 patio doors leading to porch/patio. Large walkout mirrored basement is for entertaining, dancing, yoga practice and even group excises! A large whirlpool tub is located in the spacious basement bath. Minutes to Deer Park shopping, dining and entertainment.
Last Agent to Sell the Property
RE/MAX Top Performers License #471004433 Listed on: 06/30/2017
Last Buyer's Agent
@properties Christie's International Real Estate License #475155907

Home Details
Home Type
- Single Family
Est. Annual Taxes
- $11,754
Year Built
- 1979
Lot Details
- Cul-De-Sac
Parking
- Attached Garage
- Garage Transmitter
- Driveway
- Parking Included in Price
- Garage Is Owned
Home Design
- Cape Cod Architecture
- Brick Exterior Construction
- Slab Foundation
- Asphalt Shingled Roof
- Cedar
Interior Spaces
- Wet Bar
- Attached Fireplace Door
- Dining Area
- Recreation Room
- First Floor Utility Room
- Wood Flooring
- Finished Basement
- Finished Basement Bathroom
- Storm Screens
Kitchen
- Breakfast Bar
- Walk-In Pantry
- Oven or Range
- Dishwasher
Bedrooms and Bathrooms
- Main Floor Bedroom
- Primary Bathroom is a Full Bathroom
- Bathroom on Main Level
- Whirlpool Bathtub
- Separate Shower
Laundry
- Laundry on main level
- Dryer
- Washer
Outdoor Features
- Deck
- Patio
- Porch
Utilities
- Forced Air Heating and Cooling System
- Baseboard Heating
- Well
- Private or Community Septic Tank
Listing and Financial Details
- Senior Tax Exemptions
- Homeowner Tax Exemptions
Ownership History
Purchase Details
Home Financials for this Owner
Home Financials are based on the most recent Mortgage that was taken out on this home.Purchase Details
Home Financials for this Owner
Home Financials are based on the most recent Mortgage that was taken out on this home.Purchase Details
Home Financials for this Owner
Home Financials are based on the most recent Mortgage that was taken out on this home.Purchase Details
Purchase Details
Purchase Details
Home Financials for this Owner
Home Financials are based on the most recent Mortgage that was taken out on this home.Purchase Details
Similar Homes in the area
Home Values in the Area
Average Home Value in this Area
Purchase History
| Date | Type | Sale Price | Title Company |
|---|---|---|---|
| Warranty Deed | $529,000 | Atg Title Group Inc | |
| Deed | $450,000 | Chicago Title Land Trust Com | |
| Warranty Deed | $375,000 | Fidelity National Title | |
| Interfamily Deed Transfer | -- | None Available | |
| Interfamily Deed Transfer | -- | -- | |
| Trustee Deed | $213,333 | Chicago Title Insurance Co | |
| Warranty Deed | -- | -- |
Mortgage History
| Date | Status | Loan Amount | Loan Type |
|---|---|---|---|
| Open | $70,000 | Credit Line Revolving | |
| Open | $429,600 | New Conventional | |
| Closed | $476,100 | New Conventional | |
| Previous Owner | $355,830 | New Conventional | |
| Previous Owner | $360,000 | New Conventional | |
| Previous Owner | $188,000 | Unknown | |
| Previous Owner | $150,000 | Credit Line Revolving | |
| Previous Owner | $198,700 | Unknown | |
| Previous Owner | $200,000 | No Value Available |
Property History
| Date | Event | Price | Change | Sq Ft Price |
|---|---|---|---|---|
| 06/26/2020 06/26/20 | Sold | $529,000 | 0.0% | $110 / Sq Ft |
| 05/12/2020 05/12/20 | Pending | -- | -- | -- |
| 05/07/2020 05/07/20 | For Sale | $529,000 | +17.6% | $110 / Sq Ft |
| 04/19/2018 04/19/18 | Sold | $450,000 | -5.3% | $94 / Sq Ft |
| 03/14/2018 03/14/18 | Pending | -- | -- | -- |
| 03/01/2018 03/01/18 | For Sale | $475,000 | +26.7% | $99 / Sq Ft |
| 09/07/2017 09/07/17 | Sold | $375,000 | -6.2% | $78 / Sq Ft |
| 08/19/2017 08/19/17 | Pending | -- | -- | -- |
| 08/17/2017 08/17/17 | Price Changed | $399,900 | -7.0% | $83 / Sq Ft |
| 07/15/2017 07/15/17 | Price Changed | $429,900 | +0.2% | $90 / Sq Ft |
| 07/15/2017 07/15/17 | Price Changed | $429,000 | -2.5% | $89 / Sq Ft |
| 06/30/2017 06/30/17 | For Sale | $439,900 | -- | $92 / Sq Ft |
Tax History Compared to Growth
Tax History
| Year | Tax Paid | Tax Assessment Tax Assessment Total Assessment is a certain percentage of the fair market value that is determined by local assessors to be the total taxable value of land and additions on the property. | Land | Improvement |
|---|---|---|---|---|
| 2024 | $11,754 | $175,520 | $39,640 | $135,880 |
| 2023 | $11,026 | $170,805 | $38,575 | $132,230 |
| 2022 | $11,026 | $157,743 | $38,263 | $119,480 |
| 2021 | $10,670 | $153,700 | $37,282 | $116,418 |
| 2020 | $10,464 | $153,700 | $37,282 | $116,418 |
| 2019 | $10,297 | $152,359 | $36,957 | $115,402 |
| 2018 | $9,711 | $149,852 | $39,754 | $110,098 |
| 2017 | $9,452 | $146,966 | $39,277 | $107,689 |
| 2016 | $9,324 | $142,312 | $38,033 | $104,279 |
| 2015 | $9,071 | $135,548 | $36,225 | $99,323 |
| 2014 | $9,525 | $137,725 | $35,633 | $102,092 |
| 2012 | $9,211 | $138,015 | $35,708 | $102,307 |
Agents Affiliated with this Home
-

Seller's Agent in 2020
Michelle Wendell
Berkshire Hathaway HomeServices Starck Real Estate
(847) 530-3009
3 in this area
91 Total Sales
-

Buyer's Agent in 2020
Holly Connors
@ Properties
(773) 383-2490
827 Total Sales
-

Seller's Agent in 2018
Jane Lee
RE/MAX
(847) 420-8866
3 in this area
2,355 Total Sales
-

Buyer's Agent in 2017
Caroline Peters
@ Properties
(847) 530-8521
1 in this area
41 Total Sales
Map
Source: Midwest Real Estate Data (MRED)
MLS Number: MRD09676563
APN: 14-30-202-005
- 21712 N Old Farm Rd
- 24570 W Middle Fork Rd
- 593 Cortland Dr
- Lot 9 N Rainbow Rd
- 25915 W Cuba Rd
- 105 Kaitlins Way
- 170 N Rainbow Rd
- 35 Terrace Ln Unit C
- 21570 N Inglenook Ln
- 125 N Rainbow Rd
- 1254 Tracie Dr
- 162 Washo Ct
- 250 Whitney Rd
- 995 Bosworthfield Rd
- 25482 W Lake Shore Dr
- 760 June Terrace
- 1288 The Point St
- 260 Rosehall Dr Unit 130
- 120 Scott Rd
- 25696 W Chatham Rd
