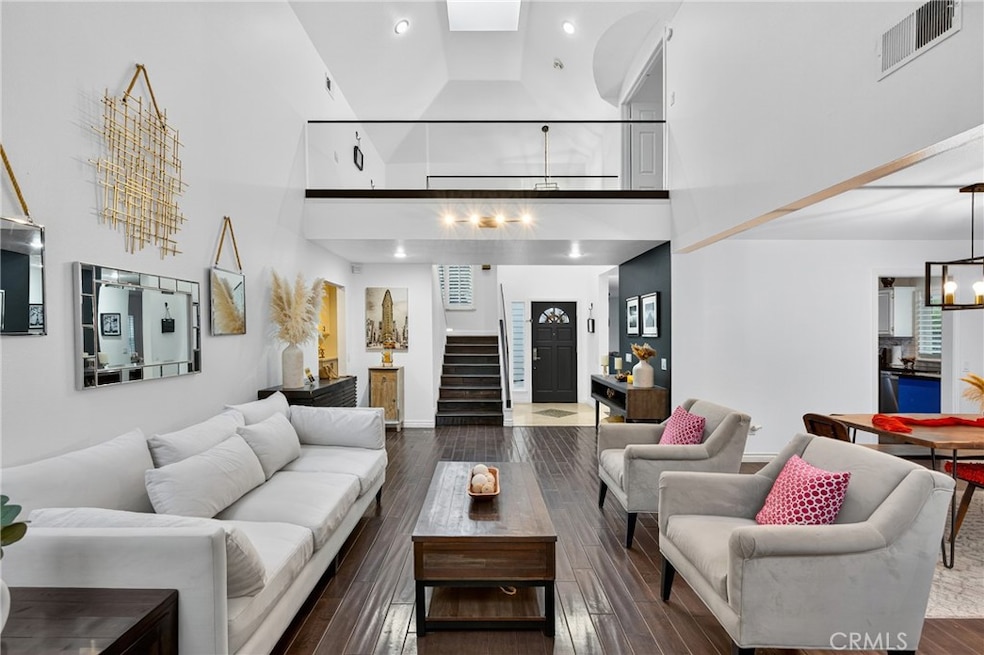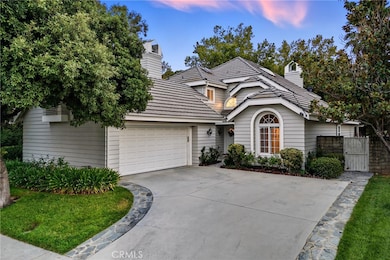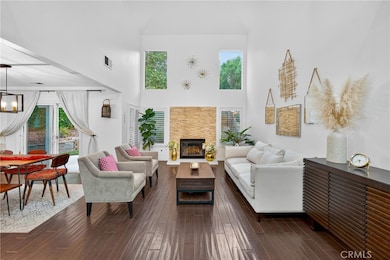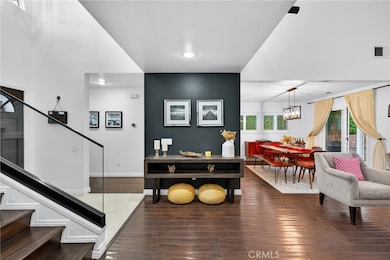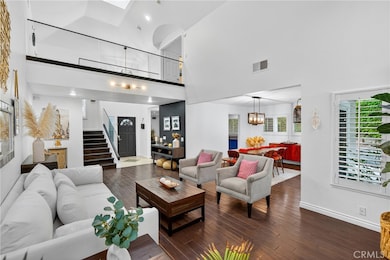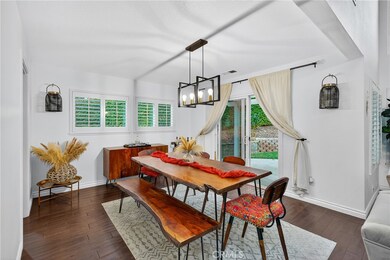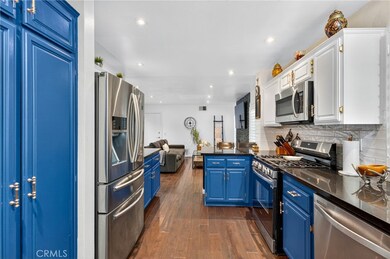24456 Mockingbird Ct Valencia, CA 91355
Highlights
- Cabana
- Primary Bedroom Suite
- Fireplace in Primary Bedroom
- Valencia Valley Elementary School Rated A
- Mountain View
- Vaulted Ceiling
About This Home
Best Value in Valencia Summit!
Highly sought-after Chelsea model located on a quiet cul-de-sac in the prestigious Valencia Summit. This 3-bedroom, 3-bath home spans over 2,100 sq. ft. and features a soaring two-story living room with high ceilings, rich wood flooring, and abundant natural light. The updated granite kitchen includes custom cabinetry, stainless steel appliances, gas range, and multiple spaces for outdoor dining. A formal dining room with sliding doors makes entertaining seamless. The first floor offers 2 bedrooms, 2 baths, laundry room, and ample storage. Upstairs, the primary suite boasts vaulted ceilings, window seat, and a luxurious bath with dual sinks, marble floors, soaking tub, and separate shower. Wrap-around backyard gives tons of privacy. Community amenities include pools, spas, tennis courts, clubhouse, picnic areas, and scenic trails. Conveniently close to Valencia Town Center, COC, CalArts, dining, shopping, and freeway access.
Listing Agent
Compass Brokerage Phone: 323-975-2229 License #02130124 Listed on: 09/19/2025

Home Details
Home Type
- Single Family
Year Built
- Built in 1989
Lot Details
- 8,525 Sq Ft Lot
- Cul-De-Sac
- Corner Lot
- Sprinkler System
- Private Yard
- Front Yard
- Density is up to 1 Unit/Acre
Parking
- 2 Car Attached Garage
Property Views
- Mountain
- Neighborhood
Home Design
- Entry on the 1st floor
Interior Spaces
- 2,114 Sq Ft Home
- 2-Story Property
- Furniture Can Be Negotiated
- Vaulted Ceiling
- Gas Fireplace
- Family Room with Fireplace
- Family Room Off Kitchen
- Living Room with Fireplace
- Dining Room with Fireplace
- Bonus Room with Fireplace
Kitchen
- Breakfast Area or Nook
- Eat-In Kitchen
- Breakfast Bar
- Granite Countertops
- Fireplace in Kitchen
Bedrooms and Bathrooms
- 3 Bedrooms | 2 Main Level Bedrooms
- Fireplace in Primary Bedroom
- Primary Bedroom Suite
- Walk-In Closet
- 3 Full Bathrooms
- Fireplace in Bathroom
- Bidet
- Soaking Tub
- Walk-in Shower
Laundry
- Laundry Room
- Dryer
- Washer
Outdoor Features
- Cabana
- Covered Patio or Porch
- Fireplace in Patio
- Outdoor Fireplace
- Lanai
- Exterior Lighting
Additional Features
- Suburban Location
- Central Air
Listing and Financial Details
- Security Deposit $5,900
- Rent includes association dues, gardener
- 12-Month Minimum Lease Term
- Available 9/22/25
- Tax Tract Number 44416
- Assessor Parcel Number 2861044014
Community Details
Overview
- No Home Owners Association
- Chelsea Subdivision
Recreation
- Community Pool
Pet Policy
- Pets Allowed
Map
Property History
| Date | Event | Price | List to Sale | Price per Sq Ft | Prior Sale |
|---|---|---|---|---|---|
| 10/06/2025 10/06/25 | Price Changed | $5,500 | -6.8% | $3 / Sq Ft | |
| 09/19/2025 09/19/25 | For Rent | $5,900 | 0.0% | -- | |
| 07/21/2015 07/21/15 | Sold | $657,250 | -2.6% | $311 / Sq Ft | View Prior Sale |
| 06/12/2015 06/12/15 | Pending | -- | -- | -- | |
| 05/26/2015 05/26/15 | For Sale | $674,900 | -- | $319 / Sq Ft |
Source: California Regional Multiple Listing Service (CRMLS)
MLS Number: SR25219485
APN: 2861-044-014
- 24486 Stonechat Ct
- 26355 Marsala Dr
- 24149 Del Monte Dr Unit 311
- 24155 Del Monte Dr Unit 368
- 24151 Del Monte Dr Unit 348
- 24143 Del Monte Dr Unit 284
- 24448 Hampton Dr
- 24402 Hampton Dr Unit B
- 24125 Del Monte Dr Unit 156
- 24125 Del Monte Dr Unit 153
- 24111 Del Monte Dr Unit 3
- 24109 Del Monte Dr Unit 467
- 26910 Mirasol St
- 26811 Brookhollow Dr
- 26809 Brookhollow Dr
- 26839 Pinehurst Dr
- 26803 Brookhollow Dr
- 24709 Tiburon St
- 26129 Mcbean Pkwy Unit 43
- 26061 Charonne Ct
- 24155 Del Monte Dr Unit 372
- 24105 Del Monte Dr Unit 453
- 23855 Arroyo Park Dr
- 26701 Mcbean Pkwy
- 24640 Town Center Dr
- 24505 Town Center Dr Unit 7307
- 24507 Town Center Dr Unit 7318
- 26009 Tourelle Place
- 24555 Town Center Dr
- 24585 Town Center Dr Unit 4404
- 23621 Del Monte Dr Unit 327
- 26900 Seurat Ln
- 25910 Tournament Rd
- 26102 Galvez Ct
- 25343 Silver Aspen Way
- 24807 Magic Mountain Pkwy
- 24905 Magic Mountain Pkwy
- 27021 Pebble Beach Dr
- 26640 Via Bellazza
- 26734 Via Bellazza
