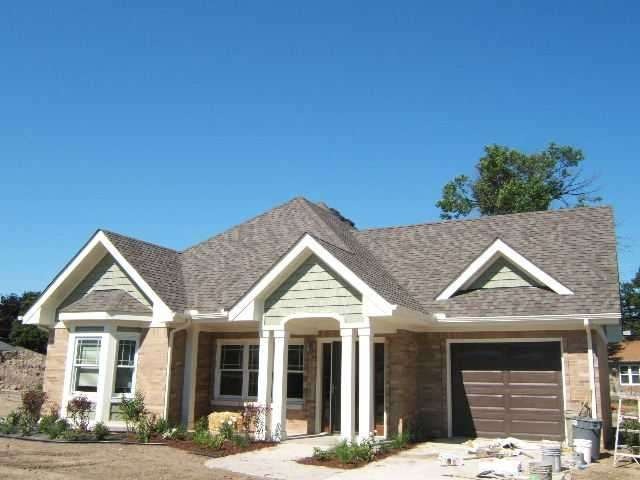
$127,500
- 2 Beds
- 1 Bath
- 640 Sq Ft
- 2338 9th St
- Wyandotte, MI
Perfect starter home or investment in Wyandotte. This home offers updated kitchen, newer windows, copper plumbing, updated electrical, dry water proofed basement, new ac unit. Plenty of space with a full basement for storage. 2 good size bedrooms and a dinning room off the kitchen make it a great house for entertaining. With a yard for pets or kids to play.Seller to provide CofO at close.
Brian Dellapella ERA Prime Real Estate Group South
