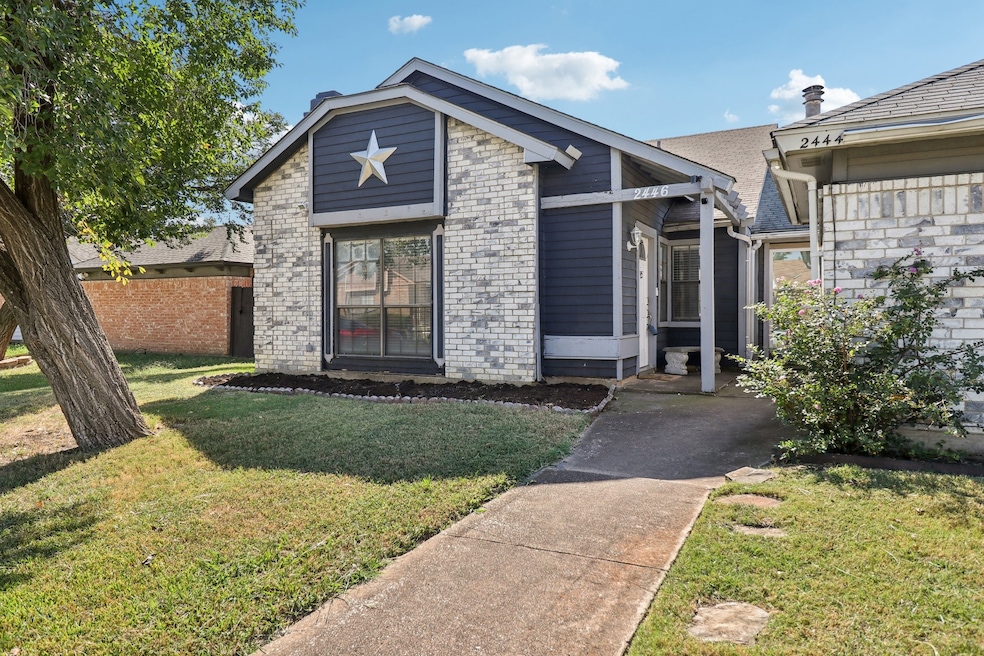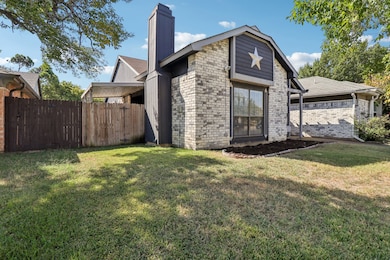
2446 E Timberview Ln Arlington, TX 76014
East Arlington NeighborhoodEstimated payment $1,447/month
Highlights
- Hot Property
- Covered Patio or Porch
- Walk-In Closet
- Traditional Architecture
- Crown Molding
- Laundry Room
About This Home
Welcome home to an easy-living, single-story in the heart of Arlington—bright, comfortable, and set up for real life (not just the photos). The living room greets you with big windows, crown molding, and a fireplace, creating a cozy spot for movie nights and lazy Sundays. An open pass-through kitchen keeps everyone connected and features stainless-steel appliances, stone-look counters, and mosaic tile backsplash—clean, modern, and ready for weeknight dinners or weekend brunch duty.
Both bedrooms are generously sized with ceiling fans and great walk-in closets; the secondary bedroom easily doubles as a home office, hobby room, or guest space. You’ll find two full baths, including one with a fresh white vanity and updated fixtures for a light, airy feel. Out back, the vibe is “low-maintenance oasis.” A covered patio extends your living space for morning coffee or evening grilling, the fully fenced yard keeps things private, and the storage shed helps hide the gear so the yard tidy. Practical perks you’ll appreciate every day: easy-care flooring in main living areas, a brand-new central HVAC, a laundry room at home, and a straightforward layout that just...works. If you want a move-in-ready Arlington home with style, function, and a price that still makes sense—this is it. Schedule your private tour and see how good simple can feel.
Listing Agent
Great Western Realty Brokerage Phone: 214-404-9573 License #0670209 Listed on: 10/02/2025
Home Details
Home Type
- Single Family
Est. Annual Taxes
- $3,868
Year Built
- Built in 1983
Lot Details
- 3,703 Sq Ft Lot
- Wood Fence
Parking
- Driveway
Home Design
- Traditional Architecture
- Brick Exterior Construction
- Slab Foundation
- Composition Roof
Interior Spaces
- 1,162 Sq Ft Home
- 1-Story Property
- Crown Molding
- Ceiling Fan
- Decorative Lighting
- Wood Burning Fireplace
- Window Treatments
Kitchen
- Electric Range
- Dishwasher
- Disposal
Flooring
- Carpet
- Laminate
- Vinyl
Bedrooms and Bathrooms
- 2 Bedrooms
- Walk-In Closet
- 2 Full Bathrooms
Laundry
- Laundry Room
- Washer and Electric Dryer Hookup
Schools
- Atherton Elementary School
- Sam Houston High School
Utilities
- Central Heating and Cooling System
- High Speed Internet
- Cable TV Available
Additional Features
- Energy-Efficient Appliances
- Covered Patio or Porch
Community Details
- Springridge Add Subdivision
Listing and Financial Details
- Legal Lot and Block 45 / 26R
- Assessor Parcel Number 04337859
Map
Home Values in the Area
Average Home Value in this Area
Tax History
| Year | Tax Paid | Tax Assessment Tax Assessment Total Assessment is a certain percentage of the fair market value that is determined by local assessors to be the total taxable value of land and additions on the property. | Land | Improvement |
|---|---|---|---|---|
| 2025 | $2,416 | $211,573 | $30,000 | $181,573 |
| 2024 | $2,416 | $211,573 | $30,000 | $181,573 |
| 2023 | $3,551 | $172,699 | $30,000 | $142,699 |
| 2022 | $3,638 | $146,278 | $10,000 | $136,278 |
| 2021 | $3,531 | $135,900 | $10,000 | $125,900 |
| 2020 | $1,957 | $114,850 | $10,000 | $104,850 |
| 2019 | $1,841 | $94,000 | $10,000 | $84,000 |
| 2018 | $1,250 | $64,420 | $10,000 | $54,420 |
| 2017 | $1,559 | $66,519 | $10,000 | $56,519 |
| 2016 | $1,417 | $66,964 | $10,000 | $56,964 |
| 2015 | $1,012 | $48,400 | $10,000 | $38,400 |
| 2014 | $1,012 | $48,400 | $10,000 | $38,400 |
Property History
| Date | Event | Price | List to Sale | Price per Sq Ft | Prior Sale |
|---|---|---|---|---|---|
| 10/30/2025 10/30/25 | Price Changed | $215,000 | -2.3% | $185 / Sq Ft | |
| 10/02/2025 10/02/25 | For Sale | $220,000 | +41.0% | $189 / Sq Ft | |
| 11/23/2020 11/23/20 | Sold | -- | -- | -- | View Prior Sale |
| 10/20/2020 10/20/20 | Pending | -- | -- | -- | |
| 10/14/2020 10/14/20 | For Sale | $156,000 | -- | $134 / Sq Ft |
Purchase History
| Date | Type | Sale Price | Title Company |
|---|---|---|---|
| Vendors Lien | -- | Hudson Title Group | |
| Vendors Lien | -- | Fidelity National Title Agen | |
| Interfamily Deed Transfer | -- | -- |
Mortgage History
| Date | Status | Loan Amount | Loan Type |
|---|---|---|---|
| Previous Owner | $157,102 | FHA | |
| Previous Owner | $50,142 | FHA | |
| Previous Owner | $50,973 | FHA |
About the Listing Agent

Tanya is a long-time resident of Texas who is passionate about real estate and proud to be the team lead of the Estancia Group. She is a hard worker who believes integrity, professionalism and savvy negotiation are the keys to making her client's happy. Those tools put her in the top 3% of agents nationwide. Tanya, a graduate of Texas Tech University, is also a wife and mother, so she understands the needs of a busy family. Her knowledge of the North Texas real estate market and expertise in
Tanya's Other Listings
Source: North Texas Real Estate Information Systems (NTREIS)
MLS Number: 21074394
APN: 04337859
- 2440 Sunflower Dr
- 2425 Limestone Dr
- 2423 Limestone Dr
- 2509 Sunflower Dr
- 2406 Sunflower Dr
- 2415 Sunflower Dr
- 2410 Clint Ct
- 2710 Sherry St
- 2106 Guinevere St
- 2162 E Arkansas Ln
- 2104 Guinevere St
- 2309 Stillmeadow Dr
- 2301 Stillmeadow Dr
- 3107 Green Valley Ln
- 3011 Sunnybrook Ln
- 1902 Green Apple Ln
- 1913 Galahad Ln
- 1914 River Bend Rd
- 2315 Sharpshire Ln
- 1959 E Arkansas Ln
- 2438 Limestone Dr
- 2428 Sunflower Dr
- 2531 E Timberview Ln
- 2406 Sunflower Dr
- 2400 Sunflower Dr
- 2305 Windsprint Way
- 2955 Alouette Dr
- 2734 Sherry St
- 2934 Alouette Dr
- 2216 Plum Ln
- 2409 Fallwood Dr
- 858 Plum Ln
- 2901 Mayfield Rd
- 2300 Citrus Ln
- 2104 Worth St
- 3056 Commodore Dr
- 3099 Parham Dr
- 2105 Cottonwood Club Rd
- 2007 Springcrest Dr
- 2014 Remington Dr






