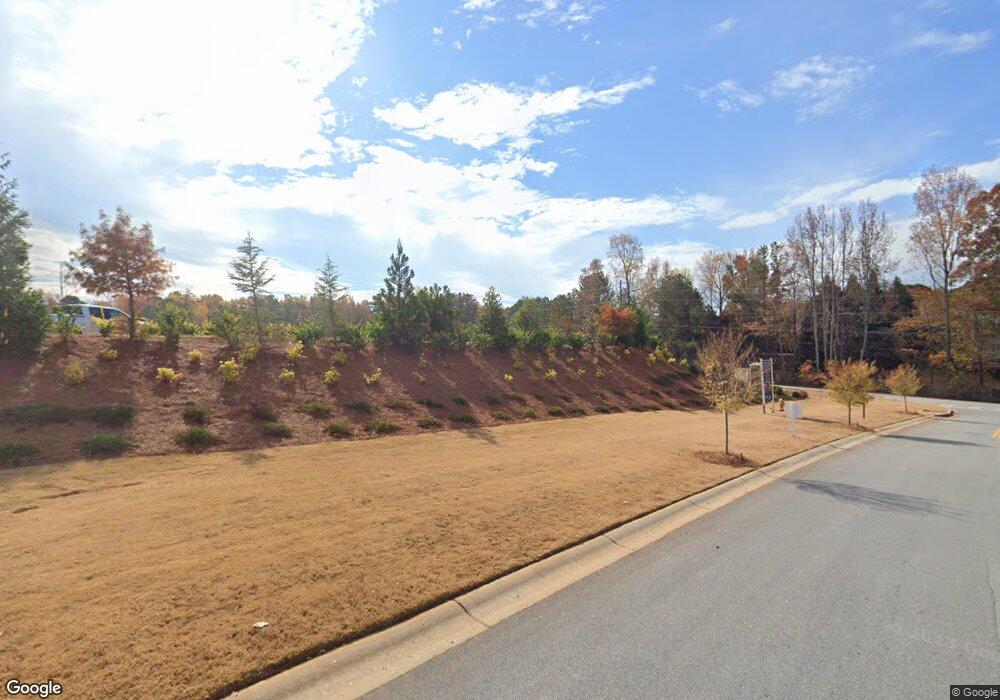2446 Naples St Buford, GA 30519
2
Beds
2
Baths
1,656
Sq Ft
6,970
Sq Ft Lot
About This Home
This home is located at 2446 Naples St, Buford, GA 30519. 2446 Naples St is a home located in Gwinnett County with nearby schools including Duncan Creek Elementary School, Frank N. Osborne Middle School, and Mill Creek High School.
Create a Home Valuation Report for This Property
The Home Valuation Report is an in-depth analysis detailing your home's value as well as a comparison with similar homes in the area
Home Values in the Area
Average Home Value in this Area
Tax History Compared to Growth
Map
Nearby Homes
- 4693 Devencrest Ln
- 4642 Devencrest Ln Unit 1
- 2808 Turnwater St
- 5153 Morrell Rd
- 5213 Morrell Rd
- 5222 Morrell Rd
- 5704 Miravista Way
- 5051 Adler Ct
- 5687 Villa Crest Dr
- 5709 Grapewood St
- 2264 Oak Falls Ln
- 4645 Spout Springs Rd
- 2070 Cabela Dr
- 5586 Apple Grove Rd
- 5711 Apple Grove Rd
- 2046 Barberry Dr
- 6071 Apple Grove Rd
- 6096 Apple Grove Rd
- 4663 Devencrest Ln
- 4653 Devencrest Ln
- 4653 Devencrest Ln
- 4653 Devencrest Ln
- 2005 Deer Creek Trail
- 2015 Deer Creek Trail Unit 29
- 2015 Deer Creek Trail Unit 1
- 4673 Devencrest Ln
- 4643 Devencrest Ln
- 0 Devencrest Ln Unit 8536348
- 0 Devencrest Ln Unit 3270859
- 0 Devencrest Ln Unit 7608525
- 0 Devencrest Ln Unit 7219975
- 0 Devencrest Ln Unit 3162278
- 0 Devencrest Ln Unit 7319205
- 4633 Devencrest Ln
- 4633 Devencrest Ln
- 1985 Deer Creek Trail Unit 27
- 1985 Deer Creek Trail
- 4652 Devencrest Ln
