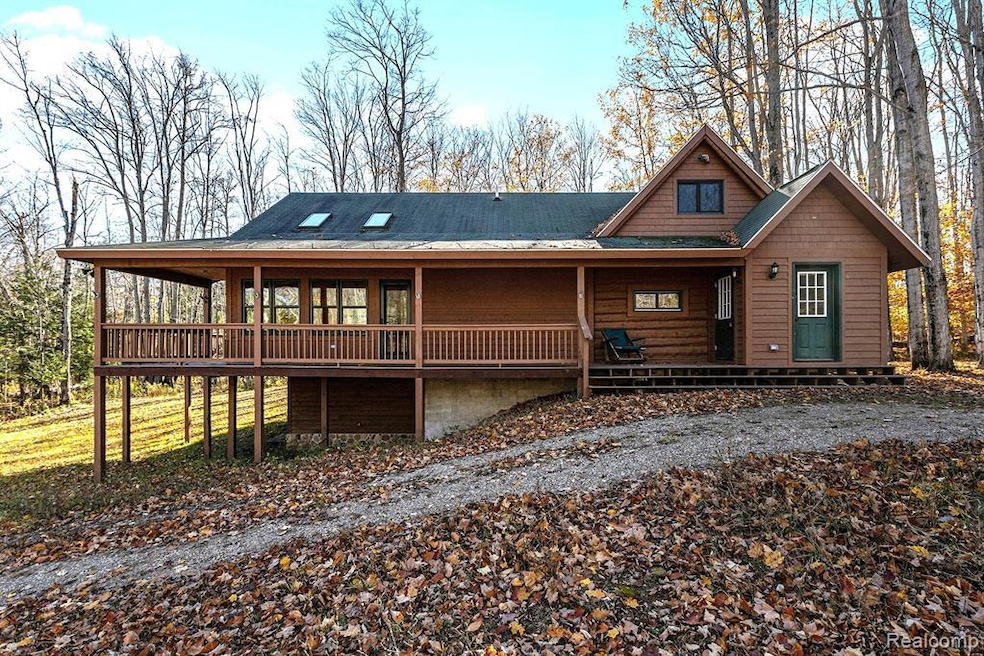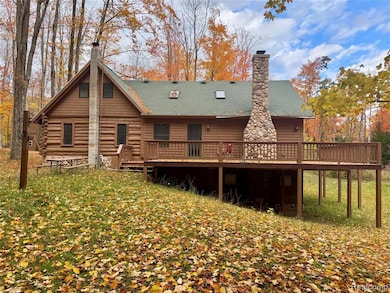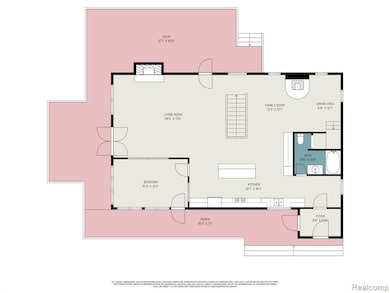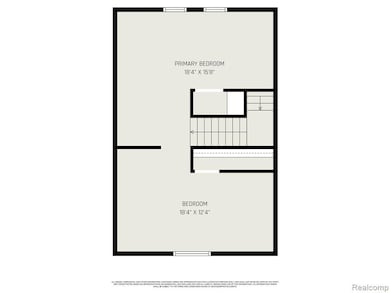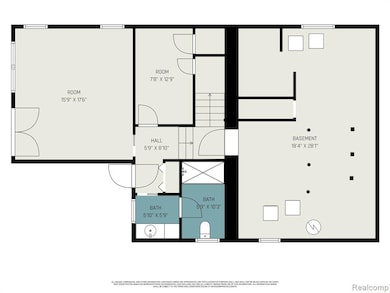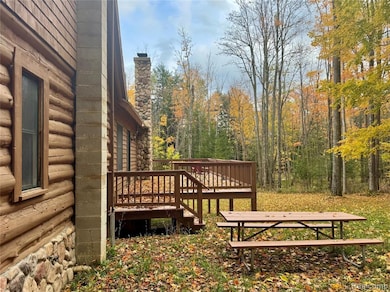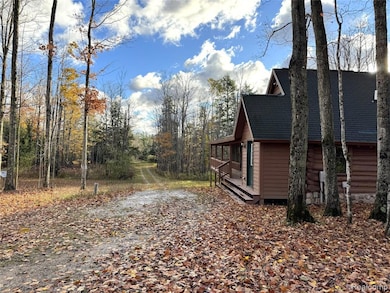
$315,000 Sold Dec 24, 2024
- 3 Beds
- 1.5 Baths
- 1,424 Sq Ft
- 9252 Cedar Island Rd
- White Lake, MI
Beautifully remodeled quad level home with 2100 square ft of living space with additional storage in the 400 sq ft basement! Enjoy the newly updated kitchen with gas range and granite counter tops. The dining room is the perfect size for entertaining with direct access to the back yard. The primary bath is boasts a new tile surround, luxury depth tub and new vanity with extra storage. All of the
Lynn Louton NextHome The Boulevard
