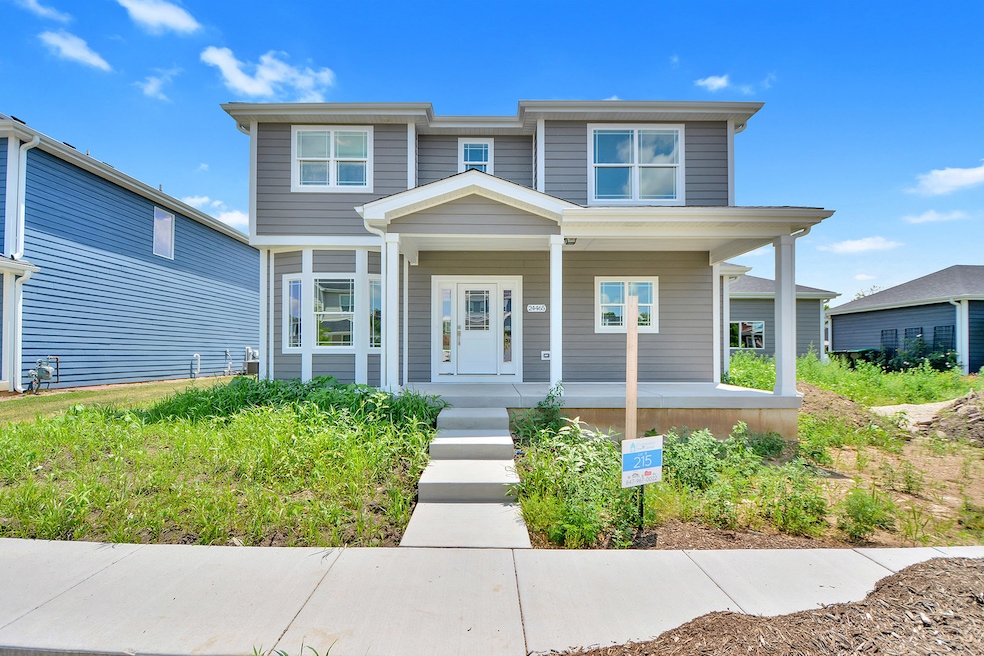
24465 S Saint Peters Dr Channahon, IL 60410
Estimated payment $2,989/month
Highlights
- New Construction
- Open Floorplan
- Home Office
- Pioneer Path School Rated A-
- Traditional Architecture
- Stainless Steel Appliances
About This Home
GOLD Upgrade Package included with this home. This stunning new construction home in Channahon Town Center offers the perfect blend of quality, style, and convenience. Featuring the desirable Traditional Elevation D 2-story design, this home includes three bedrooms, 2.5 bathrooms, and an open, adaptable layout ideal for modern living. The gourmet chef's kitchen boasts a large island, custom cabinets, granite counters, and luxury vinyl plank flooring, while the primary suite serves as a luxurious retreat with a spa-like bathroom, walk-in shower, soaker tub, expansive vanity, and generous walk-in closet. With 9-foot ceilings on both floors, oversized white trim casings and baseboards, a stainless steel appliance package, and a one-year builder's warranty, this home is built for both style and peace of mind. Nestled near I-80 and I-55, it offers the perfect balance of tranquil living and downtown accessibility. As one of the last opportunities to own in Channahon Town Center, this quick-delivery home won't last long. Act now to secure this exceptional property.
Home Details
Home Type
- Single Family
Year Built
- Built in 2025 | New Construction
Lot Details
- 10,019 Sq Ft Lot
- Lot Dimensions are 89 x 138
- Paved or Partially Paved Lot
HOA Fees
- $17 Monthly HOA Fees
Parking
- 2 Car Garage
- Driveway
- Parking Included in Price
Home Design
- Traditional Architecture
- Asphalt Roof
- Concrete Perimeter Foundation
Interior Spaces
- 2,041 Sq Ft Home
- 2-Story Property
- Open Floorplan
- Living Room
- Dining Room
- Home Office
- Carpet
- Basement Fills Entire Space Under The House
Kitchen
- Microwave
- Dishwasher
- Stainless Steel Appliances
Bedrooms and Bathrooms
- 3 Bedrooms
- 3 Potential Bedrooms
- Walk-In Closet
- Dual Sinks
- Soaking Tub
- Separate Shower
Laundry
- Laundry Room
- Sink Near Laundry
- Gas Dryer Hookup
Outdoor Features
- Patio
- Porch
Schools
- N B Galloway Elementary School
- Channahon Junior High School
- Minooka Community High School
Utilities
- Forced Air Heating and Cooling System
- SEER Rated 14+ Air Conditioning Units
- Heating System Uses Natural Gas
- 200+ Amp Service
- Cable TV Available
Community Details
- Channahon Town Center HOA, Phone Number (815) 255-8144
- Channahon Town Center Subdivision, Traditional D Floorplan
- Property managed by Channahon Town Center HOA
Map
Home Values in the Area
Average Home Value in this Area
Property History
| Date | Event | Price | Change | Sq Ft Price |
|---|---|---|---|---|
| 07/02/2025 07/02/25 | For Sale | $459,000 | -- | $225 / Sq Ft |
Similar Homes in Channahon, IL
Source: Midwest Real Estate Data (MRED)
MLS Number: 12409439
- 25225 W Saint Elizabeth Dr Unit B32
- 24350 Marble Rd
- 25221 W Saint Elizabeth Dr Unit B33
- 25215 W Saint Elizabeth Dr Unit B34
- 25211 W Saint Elizabeth Dr Unit B35
- 25205 W Saint Elizabeth Dr Unit B36
- 24758 S Tryon St
- 25118 W Pawnee Ln
- 25034 S Center St
- Sec8 W Eames St
- 25135 S Tryon St
- 23946 S Lakeview Dr
- 25254 S Fryer St
- 24415 W Quail Dr
- 325 Vista Ct Unit I
- Lot 123 W Cache Isle Cir
- Lot 120 W Cache Isle Cir
- Lot 122 W Cache Isle Cir
- 25123 S Westwind Dr
- 25127 S Westwind Dr
- 25719 W Bridge St Unit 10
- 27741 W Drake Dr
- 22543 S Merlin Ct
- 27327 W MacUra St
- 1316 Kettleson Dr Unit 249
- 1710 Fieldstone Dr N Unit 1710
- 510 Timber Pointe Dr
- 4494 Timber Ridge Ct Unit 4494
- 855 Mulford Ln
- 953 Surrey Ct
- 3390 Windsor Ln
- 24730 Cottage Rd
- 125 Twin Oaks Dr
- 125 Twin Oaks Dr
- 125 Twin Oaks Dr
- 125 Twin Oaks Dr Unit 319
- 3017 Heritage Dr Unit 14
- 105 Twin Oaks Dr
- 916 Mazalin Dr
- 4707 Mikasa Ct






