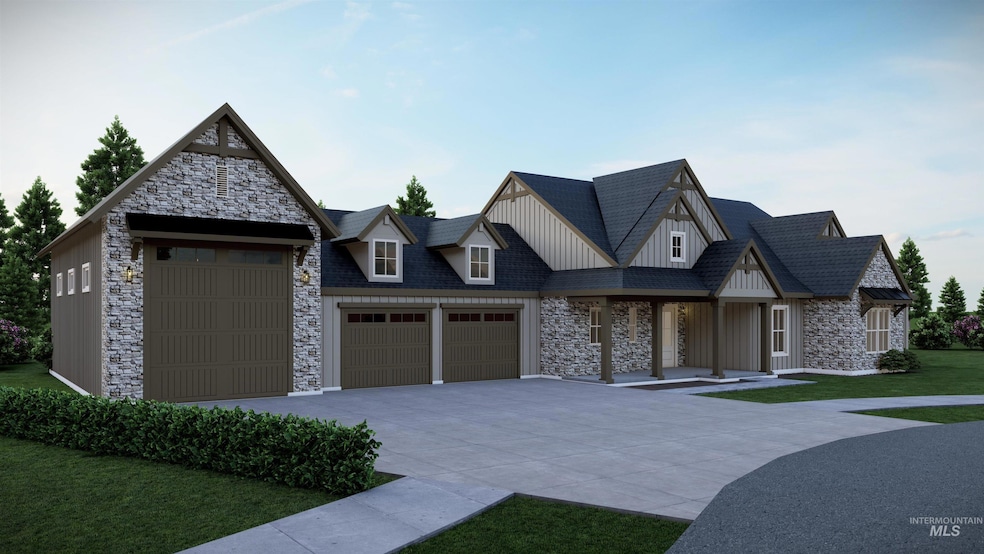
$1,250,000
- 3 Beds
- 3 Baths
- 3,233 Sq Ft
- 24451 Drifter Rd
- Star, ID
Embrace the acreage lifestyle with this custom built Elena Plan by Oakmont Signature Homes situated on over an acre in coveted The Acres! The breathtaking views truly captures your attention. Step inside to see this stunning home that is highlighted by an oversized RV garage, beautiful floors, an abundance of natural light that floods the interior, custom finishes and a cozy fireplace. Impressive
Matt Bauscher Amherst Madison


