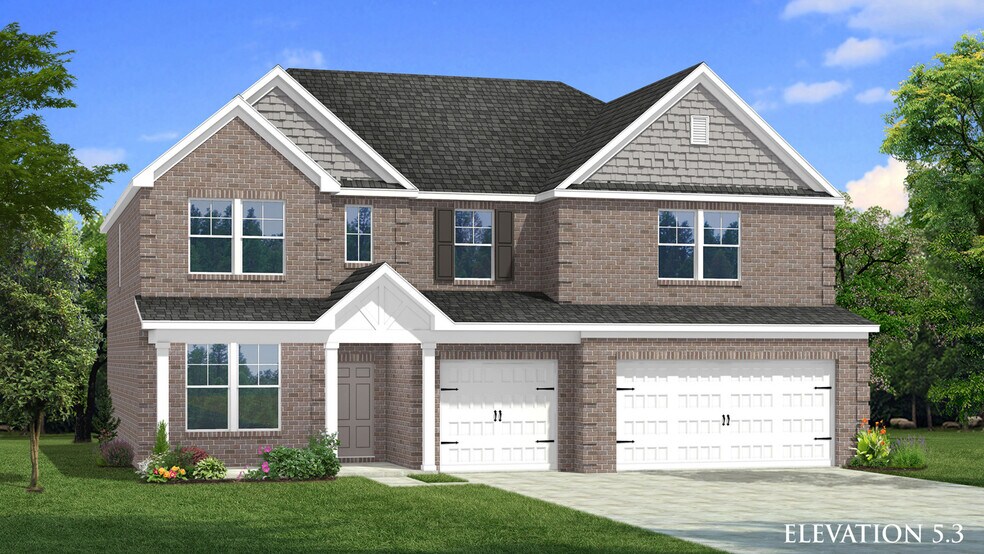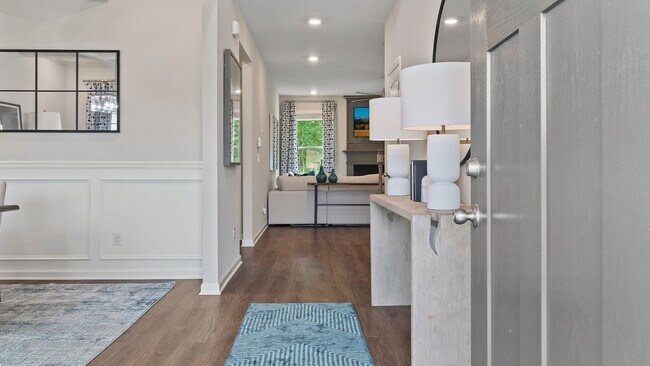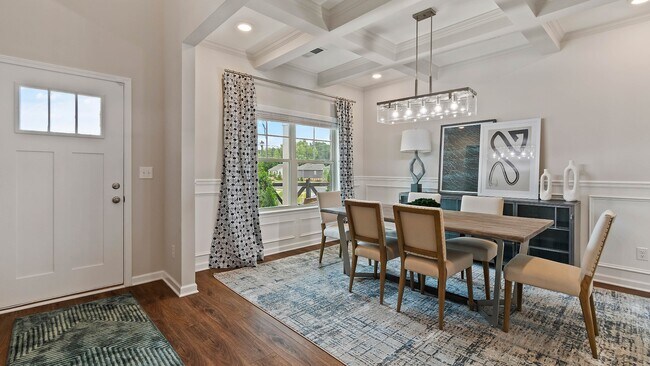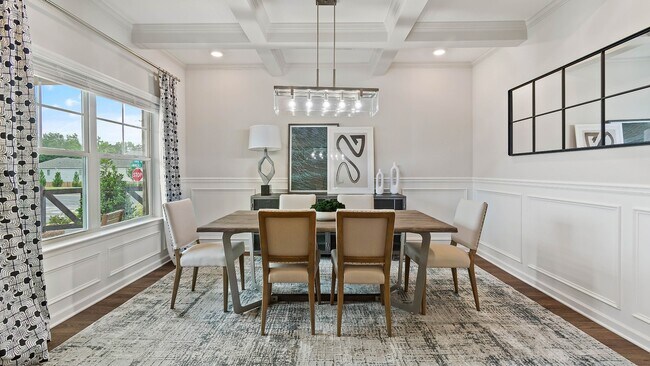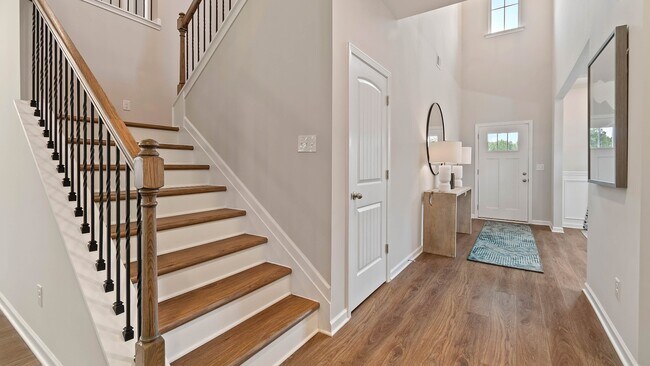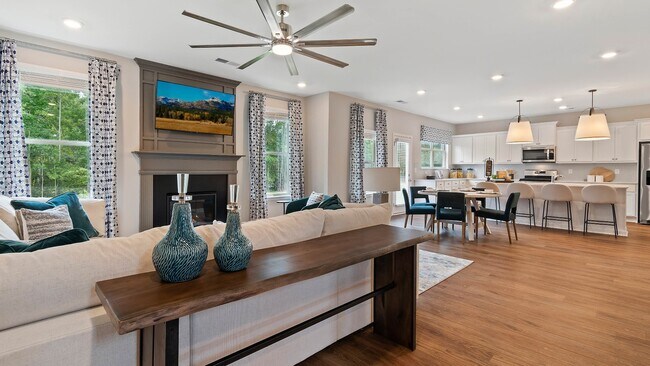
Estimated payment $3,595/month
Highlights
- Community Cabanas
- New Construction
- Trails
- Harbins Elementary School Rated A-
- Community Garden
About This Home
Spacious Open Concept Kitchen: Enjoy a walk-in pantry and an oversized island overlooking the breakfast area and family room, perfect for entertaining and family gatherings. A Beautiful Dining Room with coffered ceilings, the ideal place for holidays and family celebrations. Large Primary Suite: A luxurious retreat with a sitting area, expansive walk-in closet, and a private en-suite bathrooms with a dual vanity, tub and oversized shower. Loft Area: A spacious loft area upstairs offers endless possibilities, whether it's a cozy reading nook, a game room, or a second living room for relaxation. Flexible Living Space: A spacious and bright versatile room for a private guest bedroom, study, or a home office. Extra Features: Enjoy the convenience of a mud room off the garage, a large upper-level laundry and plenty of extra closet space.
Home Details
Home Type
- Single Family
HOA Fees
- Property has a Home Owners Association
Parking
- 3 Car Garage
Home Design
- New Construction
Interior Spaces
- 2-Story Property
Bedrooms and Bathrooms
- 5 Bedrooms
- 3 Full Bathrooms
Community Details
Amenities
- Community Garden
- Community Fire Pit
Recreation
- Community Cabanas
- Community Pool
- Trails
Map
Other Move In Ready Homes in Adagio
About the Builder
- Adagio
- 3295 Kelly Glen Ct SE
- 2031 Jones Phillips Rd
- 2021 Jones Phillips Rd
- 3714 Saddle Bag Ct
- Bold Springs Farm
- 3393 Arabian Farm Ln
- 3734 Saddle Bag Ct
- 3422 Arabian Farm Ln
- 3373 Arabian Farm Ln
- 3333 Arabian Farm Ln
- 3382 Arabian Farm Ln
- 3255 Hall Rd
- 3287 Hall Rd
- 3061 Bold Springs Rd
- 3063 Bold Springs Rd
- 3825 Hall Rd
- 3207 Bold Springs Rd
- 3209 Bold Springs Rd
- 3601 Indian Shoals Rd SE
