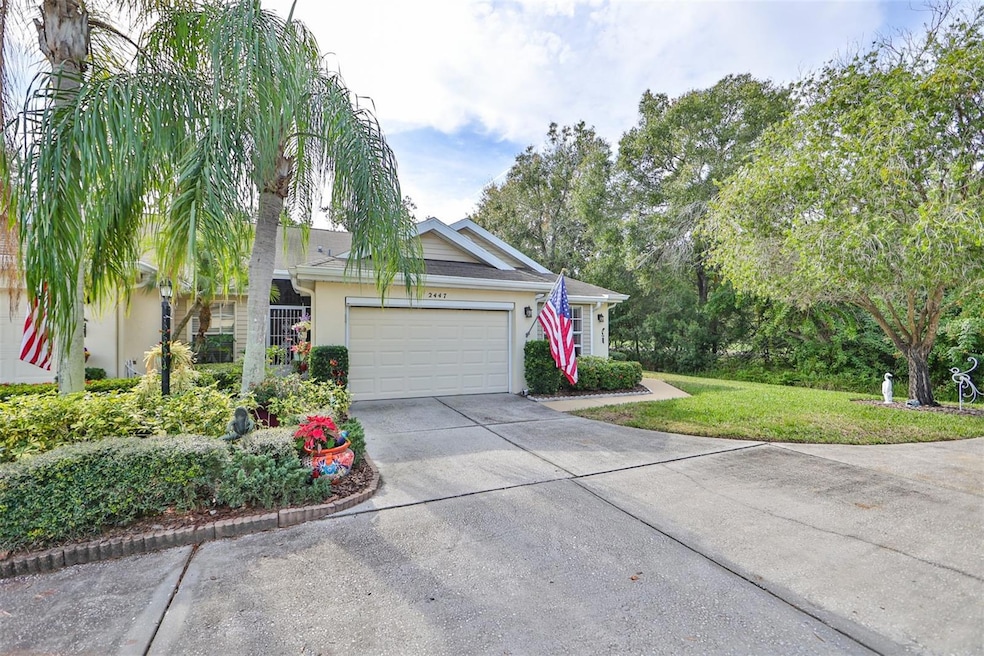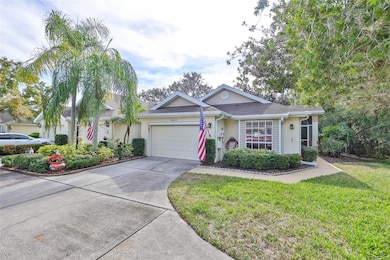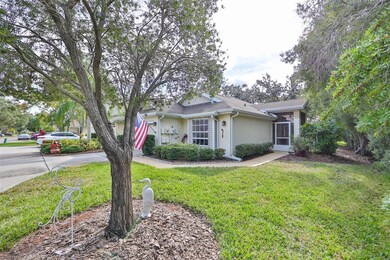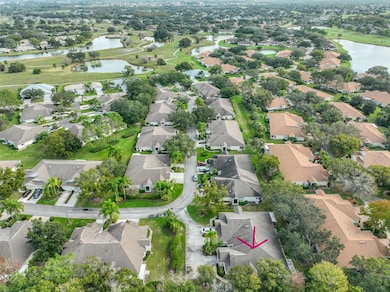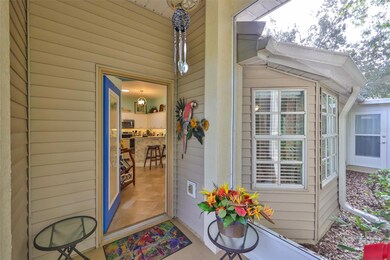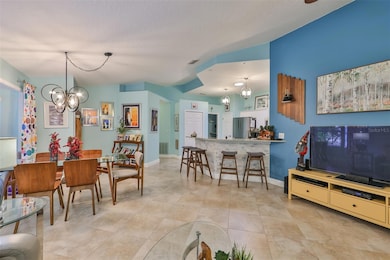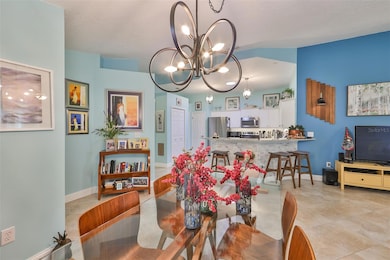2447 Nantucket Harbor Loop Unit 112 Sun City Center, FL 33573
Estimated payment $2,123/month
Highlights
- Golf Course Community
- Active Adult
- View of Trees or Woods
- Fitness Center
- Gated Community
- Open Floorplan
About This Home
You’ve seen the rest, now take a look at the best! You want the usuals: two bedrooms, two baths and, preferably, move-in ready.
But wouldn’t you also like to have TWO kitchen pantries, HIS & HER closets in the master, granite kitchen countertop, NO
POPCORN on the ceilings? Plus, a very desirable feature in Kings Point – EXTRA PARKING SPACE - enough for two vehicles!
In addition to the pantries and granite counter, the kitchen also has a touch faucet, an instant hot water faucet, tile
backsplash, counter-depth refrigerator, and a Solar Tube with night light to keep the kitchen bright. There is 17” tile flooring throughout with Bamboo in the bedrooms. The Master shower has been redone by Westshore Homes. In the guest bedroom, a Murphy Bed with storage & desk gives you a room for guests as well as a Man/Woman Cave when you don’t have guests. And then there is the Sunroom! A 14x19 room with two full walls of screened thermal pane windows and an exit door. The desk with storage piers gives you immediate office space and you still have plenty of room to use your imagination with – maybe a family room or casual furniture for that outdoor feeling. Other special extras include a screened front entrance and remote garage screen door! Oh, and all the furniture is available for purchase so you really don’t have to do anything but bring your clothes and move right in.
You won’t find all these extra features in any other unit in Kings Point. Don’t miss your chance to be the envy of your friends with this beautiful unit! Kings Point amenities include 2 clubhouses, cafe, restaurant, bar, indoor & outdoor pools, fitness center, pickle ball, tennis, lawn bowling, over 100 different clubs and much more. You’ll have the opportunity to enjoy maintenance-free living and a lifestyle that is second to none at your new Kings Pont condo! Welcome to Paradise! Sellers are offering a Lease to Purchase option.
Listing Agent
KELLER WILLIAMS SOUTH SHORE Brokerage Phone: 813-641-8300 License #681772 Listed on: 09/01/2024

Co-Listing Agent
KELLER WILLIAMS SOUTH SHORE Brokerage Phone: 813-641-8300 License #3216163
Property Details
Home Type
- Condominium
Est. Annual Taxes
- $1,583
Year Built
- Built in 1994
Lot Details
- End Unit
- Street terminates at a dead end
- West Facing Home
- Corner Lot
- Irrigation Equipment
- Landscaped with Trees
HOA Fees
- $724 Monthly HOA Fees
Parking
- 1 Car Attached Garage
Home Design
- Contemporary Architecture
- Entry on the 1st floor
- Slab Foundation
- Shingle Roof
- Block Exterior
- Stucco
Interior Spaces
- 1,483 Sq Ft Home
- 1-Story Property
- Open Floorplan
- Vaulted Ceiling
- Ceiling Fan
- Window Treatments
- Great Room
- Combination Dining and Living Room
- Sun or Florida Room
- Inside Utility
- Views of Woods
Kitchen
- Range
- Microwave
- Dishwasher
- Stone Countertops
- Solid Wood Cabinet
- Disposal
Flooring
- Bamboo
- Ceramic Tile
Bedrooms and Bathrooms
- 2 Bedrooms
- Walk-In Closet
- 2 Full Bathrooms
- Bathtub with Shower
- Shower Only
Laundry
- Laundry Room
- Dryer
- Washer
Outdoor Features
- Screened Patio
- Side Porch
Utilities
- Central Heating and Cooling System
- Underground Utilities
- Electric Water Heater
- Water Softener
- Cable TV Available
Listing and Financial Details
- Visit Down Payment Resource Website
- Legal Lot and Block 112 / 1020
- Assessor Parcel Number U-14-32-19-203-000000-00112.0
Community Details
Overview
- Active Adult
- Association fees include 24-Hour Guard, cable TV, pool, escrow reserves fund, insurance, internet, ground maintenance, management, pest control, private road, recreational facilities, security, sewer, water
- First Service Management Association, Phone Number (813) 642-8990
- King Point West Association
- Built by WCI
- Nantucket I Condo Ph Subdivision, Cape Cod Floorplan
- Association Owns Recreation Facilities
- The community has rules related to building or community restrictions, deed restrictions, fencing, allowable golf cart usage in the community, no truck, recreational vehicles, or motorcycle parking, vehicle restrictions
Amenities
- Restaurant
- Clubhouse
Recreation
- Golf Course Community
- Tennis Courts
- Pickleball Courts
- Recreation Facilities
- Fitness Center
- Community Pool
- Dog Park
Pet Policy
- Pets up to 20 lbs
- 1 Pet Allowed
- Dogs and Cats Allowed
Security
- Security Guard
- Gated Community
Map
Home Values in the Area
Average Home Value in this Area
Tax History
| Year | Tax Paid | Tax Assessment Tax Assessment Total Assessment is a certain percentage of the fair market value that is determined by local assessors to be the total taxable value of land and additions on the property. | Land | Improvement |
|---|---|---|---|---|
| 2024 | $1,657 | $114,638 | -- | -- |
| 2023 | $1,583 | $111,299 | $0 | $0 |
| 2022 | $1,687 | $108,057 | $0 | $0 |
| 2021 | $1,155 | $104,910 | $0 | $0 |
| 2020 | $1,205 | $103,462 | $0 | $0 |
| 2019 | $1,177 | $101,136 | $0 | $0 |
| 2018 | $1,157 | $99,250 | $0 | $0 |
| 2017 | $992 | $113,457 | $0 | $0 |
| 2016 | $971 | $87,964 | $0 | $0 |
| 2015 | $819 | $78,985 | $0 | $0 |
| 2014 | $1,483 | $72,349 | $0 | $0 |
| 2013 | -- | $60,872 | $0 | $0 |
Property History
| Date | Event | Price | List to Sale | Price per Sq Ft | Prior Sale |
|---|---|---|---|---|---|
| 08/15/2025 08/15/25 | Price Changed | $239,900 | -7.7% | $162 / Sq Ft | |
| 07/20/2025 07/20/25 | Price Changed | $259,900 | -2.8% | $175 / Sq Ft | |
| 03/02/2025 03/02/25 | Price Changed | $267,500 | -4.1% | $180 / Sq Ft | |
| 09/17/2024 09/17/24 | Price Changed | $279,000 | -6.4% | $188 / Sq Ft | |
| 09/01/2024 09/01/24 | For Sale | $298,000 | +86.4% | $201 / Sq Ft | |
| 03/27/2018 03/27/18 | Off Market | $159,900 | -- | -- | |
| 12/23/2017 12/23/17 | Sold | $159,900 | 0.0% | $108 / Sq Ft | View Prior Sale |
| 11/21/2017 11/21/17 | Pending | -- | -- | -- | |
| 11/20/2017 11/20/17 | For Sale | $159,900 | +79.7% | $108 / Sq Ft | |
| 08/12/2014 08/12/14 | Off Market | $89,000 | -- | -- | |
| 05/14/2014 05/14/14 | Sold | $89,000 | -10.1% | $74 / Sq Ft | View Prior Sale |
| 03/25/2014 03/25/14 | Pending | -- | -- | -- | |
| 03/11/2014 03/11/14 | For Sale | $99,000 | -- | $82 / Sq Ft |
Purchase History
| Date | Type | Sale Price | Title Company |
|---|---|---|---|
| Trustee Deed | $159,900 | Attorney | |
| Interfamily Deed Transfer | -- | Attorney | |
| Warranty Deed | -- | Hillsborough Title | |
| Warranty Deed | $75,800 | -- |
Mortgage History
| Date | Status | Loan Amount | Loan Type |
|---|---|---|---|
| Previous Owner | $66,750 | New Conventional | |
| Previous Owner | $54,250 | No Value Available |
Source: Stellar MLS
MLS Number: T3550641
APN: U-14-32-19-203-000000-00112.0
- 2461 Nantucket Harbor Loop Unit 119
- 2429 New Haven Cir Unit 64
- 2467 Nantucket Harbor Loop Unit 122
- 2469 Nantucket Harbor Loop Unit 123
- 2431 Nantucket Harbor Loop Unit 61
- 2411 New Haven Cir Unit 70
- 2411 Nantucket Harbor Loop
- 2531 New Haven Cir
- 2315 New Orchard Ct Unit 40
- 2020 Nantucket Dr
- 2112 33rd St SE
- 2490 Kensington Greens Dr
- 1574 Nantucket Dr Unit 131
- 2526 Lonigan Place
- 2403 Nantucket Green Ct
- 2201 Nantucket Dr Unit 46
- 2509 Locksley St Unit 237
- 2433 Kensington Greens Dr
- 2510 Locksley St
- 1506 Laughton Place Unit 307
- 2464 Nantucket Harbor Loop Unit 96
- 2405 New Haven Cir Unit 2
- 1014 Radison Lake Ct Unit 58
- 1326 Idlewood Dr Unit 1326
- 2113 Hailstone Cir Unit 363
- 1034 Mcdaniel St
- 2117 Harleston Place
- 751 McCallister Ave
- 2312 Brookfield Greens Cir Unit 61
- 2012 Hawkhurst Cir Unit 195
- 2110 Hembury Place Unit 30
- 704 Tremont Greens Ln Unit 107
- 2116 Acadia Greens Dr Unit 64
- 2105 Pleasure Run Dr
- 1316 Bayou Pass Dr
- 2326 Glenmore Cir Unit 312
- 3402 Salt Air Dr
- 110 Gloucester Blvd Unit 110
- 1905 Canterbury Ln Unit 9
- 1589 Blue Rose Dr
