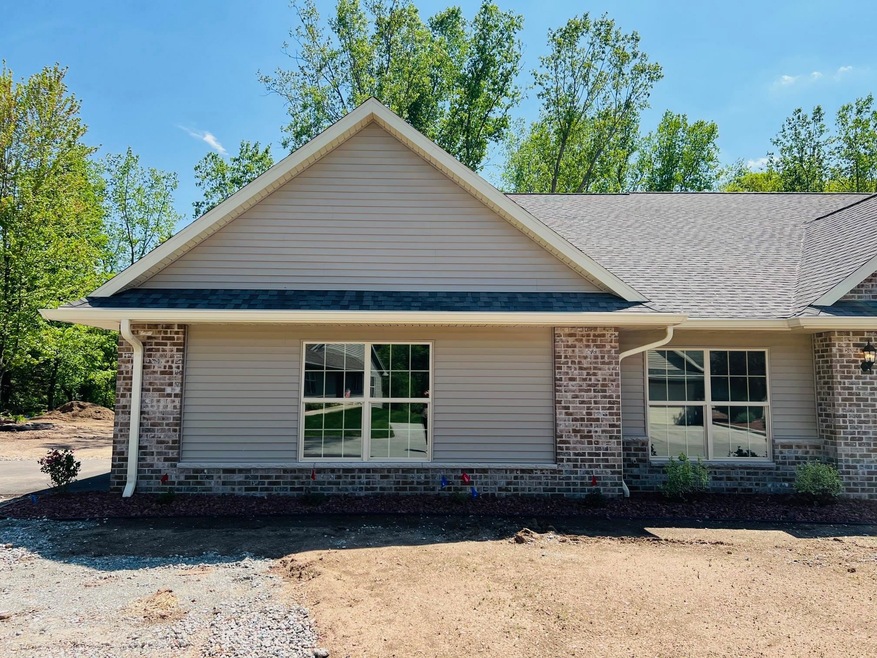
2447 Remington Rd Unit 1 Green Bay, WI 54302
Preble NeighborhoodHighlights
- New Construction
- 1 Fireplace
- Forced Air Heating and Cooling System
- Multiple Garages
- Attached Garage
- 1-Story Property
About This Home
As of April 2025Beautiful New Zero Entry Condo located in Baird's Crossing Condominiums. End unit, open concept w/ custom cabinets, island, backsplash, pantry & appliances included. Granite/Quartz throughout Condo. Engineered hardwood flooring thru Living Rm, Kitchen & Dining areas. Living Rm w/ vaulted ceiling, gas fireplace & doors leading to composite deck w/ gorgeous view. Master Suite offers dual closets & private master bath w/ dual sinks & walk-in tile shower. Bedroom 2/Flex Rm on main level. Spacious LL features Rec Room w/ egress windows, Bedroom 3 & Full Bath. NOTE: Ductwork & trunk line for LL 2nd zone included. Buyer's expense to add 2nd zone controller/dampers to complete system. Enjoy Maintenance Free Living!
Last Agent to Sell the Property
Resource One Realty, LLC Brokerage Phone: 920-255-6580 License #94-74861 Listed on: 05/20/2024
Property Details
Home Type
- Condominium
Est. Annual Taxes
- $6,090
Year Built
- Built in 2024 | New Construction
HOA Fees
- $225 Monthly HOA Fees
Home Design
- Brick Exterior Construction
- Poured Concrete
- Vinyl Siding
Interior Spaces
- 1-Story Property
- 1 Fireplace
- Finished Basement
- Basement Fills Entire Space Under The House
Kitchen
- Oven or Range
- Microwave
Bedrooms and Bathrooms
- 3 Bedrooms
Parking
- Attached Garage
- Multiple Garages
Utilities
- Forced Air Heating and Cooling System
- Heating System Uses Natural Gas
Community Details
- 42 Units
- Bairds Crossing Condos
- Built by Bostad Builders LLC
Ownership History
Purchase Details
Home Financials for this Owner
Home Financials are based on the most recent Mortgage that was taken out on this home.Purchase Details
Purchase Details
Purchase Details
Similar Homes in Green Bay, WI
Home Values in the Area
Average Home Value in this Area
Purchase History
| Date | Type | Sale Price | Title Company |
|---|---|---|---|
| Condominium Deed | $419,900 | Town N' Country Title Llc | |
| Quit Claim Deed | $48,000 | Liberty Title | |
| Special Warranty Deed | $50,000 | Bay Title & Abstract | |
| Sheriffs Deed | $1,699,000 | Bay Title |
Mortgage History
| Date | Status | Loan Amount | Loan Type |
|---|---|---|---|
| Open | $335,920 | Purchase Money Mortgage |
Property History
| Date | Event | Price | Change | Sq Ft Price |
|---|---|---|---|---|
| 04/18/2025 04/18/25 | Sold | $419,900 | 0.0% | $196 / Sq Ft |
| 04/14/2025 04/14/25 | Pending | -- | -- | -- |
| 01/27/2025 01/27/25 | Price Changed | $419,900 | -3.4% | $196 / Sq Ft |
| 11/11/2024 11/11/24 | Price Changed | $434,900 | -2.2% | $203 / Sq Ft |
| 05/20/2024 05/20/24 | For Sale | $444,900 | -- | $207 / Sq Ft |
Tax History Compared to Growth
Tax History
| Year | Tax Paid | Tax Assessment Tax Assessment Total Assessment is a certain percentage of the fair market value that is determined by local assessors to be the total taxable value of land and additions on the property. | Land | Improvement |
|---|---|---|---|---|
| 2024 | $6,090 | $309,200 | $4,800 | $304,400 |
| 2023 | $726 | $41,400 | $4,800 | $36,600 |
| 2022 | $90 | $4,800 | $4,800 | $0 |
| 2021 | $372 | $15,000 | $15,000 | $0 |
| 2020 | $369 | $15,000 | $15,000 | $0 |
| 2019 | $361 | $15,000 | $15,000 | $0 |
| 2018 | $351 | $15,000 | $15,000 | $0 |
| 2017 | $342 | $15,000 | $15,000 | $0 |
| 2016 | $337 | $15,000 | $15,000 | $0 |
| 2015 | $334 | $15,000 | $15,000 | $0 |
| 2014 | $471 | $15,000 | $15,000 | $0 |
| 2013 | $471 | $15,000 | $15,000 | $0 |
Agents Affiliated with this Home
-

Seller's Agent in 2025
Lisa Parkos
Resource One Realty, LLC
(920) 255-6580
19 in this area
251 Total Sales
-

Buyer's Agent in 2025
Benjamin Symes
Symes Realty, LLC
(715) 889-1243
1 in this area
6 Total Sales
Map
Source: REALTORS® Association of Northeast Wisconsin
MLS Number: 50291662
APN: 21-7988
- 158 Winchester Way
- 2511 Remington Rd
- 2313 Deckner Ave
- 2553 Deckner Ave
- 2592 Remington Ct
- 338 Swiss Hill Dr
- 119 Huth St Unit 123
- 348 Swiss Hill Dr
- 149 Berger St
- 2490 Deerpath Dr
- 570 Baird Creek Rd Unit 570
- 175 Burgundy Ct
- 212 Reimer St
- 2686 Humboldt Rd Unit 14
- 560 N Henry St
- 441 Bretcoe Dr
- 448 Harvest Rd
- 2564 Edgewood Ln
- 1830 Preble Ave
- 2360 Hillside Ln
