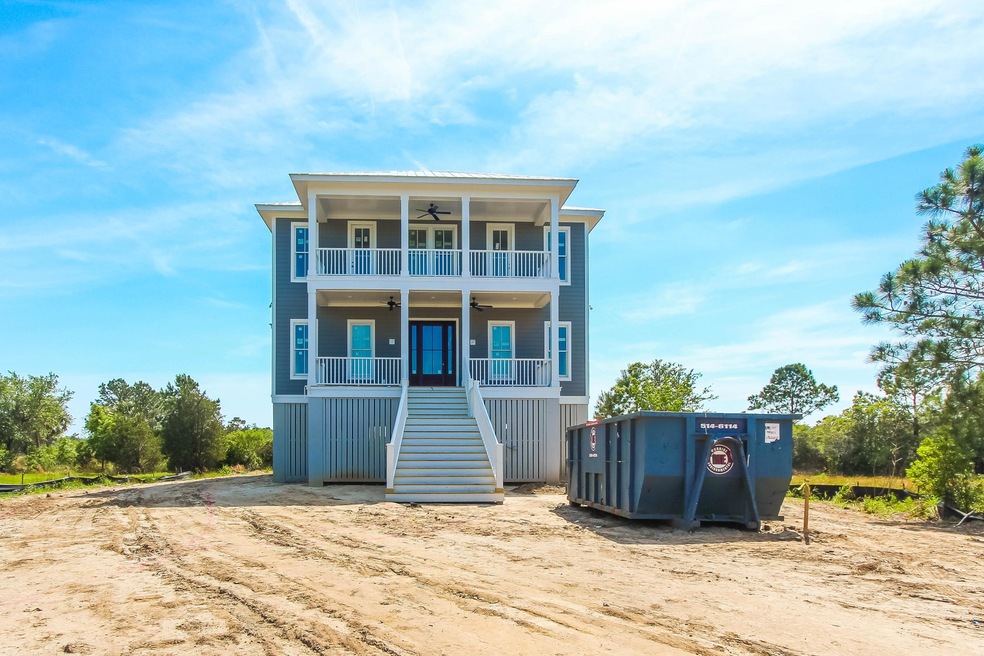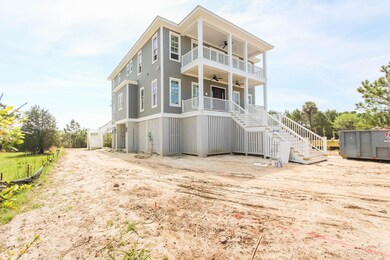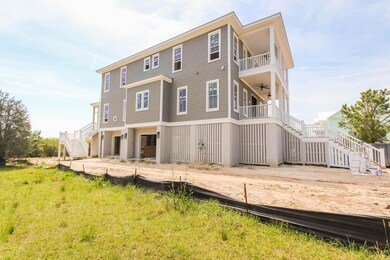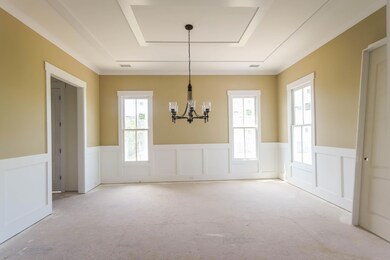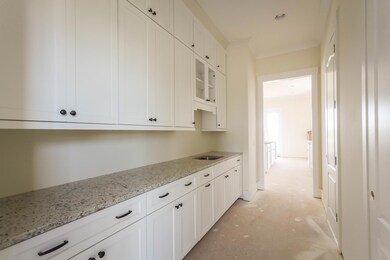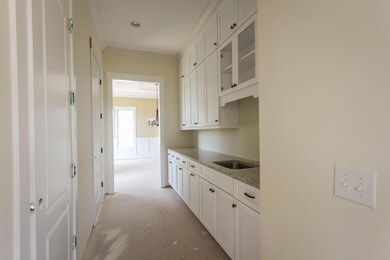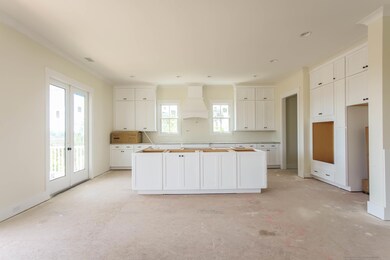
2447 Rushland Landing Rd Johns Island, SC 29455
Highlights
- Boat Dock
- Home Energy Rating Service (HERS) Rated Property
- Pond
- New Construction
- Deck
- Traditional Architecture
About This Home
As of June 2019Under Construction with Tons of Upgrades. This Home features Panoramic Views of the Marsh and Wetlands. Where else can you get a Custom Elevated Home with All the Amenities that Rushland Plantation has to offer? Rushland Plantation is a 500-acre neighborhood with home-sites. The Rushland community has set aside a considerable amount of land for natural wildlife habitats. Expansive marsh views is the trademark of this Community. The Community Dock is on the Stono River which gives you deep water access. Rushland Plantation is located off of River Road, less than a mile from Maybank Highway. Local Restaurants include Maria's Mexican Grill, The Fat Hen, and Wild Olive are within a few minutes drive. Downtown Charleston is about 15 minutes away, and Folly Beach is about 20 minutes.
Home Details
Home Type
- Single Family
Est. Annual Taxes
- $4,279
Year Built
- Built in 2019 | New Construction
Lot Details
- 0.37 Acre Lot
- Property fronts a marsh
HOA Fees
- $105 Monthly HOA Fees
Parking
- 2 Car Attached Garage
- Garage Door Opener
- Off-Street Parking
Home Design
- Traditional Architecture
- Raised Foundation
- Architectural Shingle Roof
- Cement Siding
- Stucco
Interior Spaces
- 3,834 Sq Ft Home
- 2-Story Property
- Elevator
- Smooth Ceilings
- High Ceiling
- Ceiling Fan
- Entrance Foyer
- Family Room with Fireplace
- Great Room
- Formal Dining Room
- Home Office
- Loft
- Bonus Room
- Laundry Room
Kitchen
- Eat-In Kitchen
- Dishwasher
- Kitchen Island
Flooring
- Wood
- Ceramic Tile
Bedrooms and Bathrooms
- 5 Bedrooms
- Walk-In Closet
- 4 Full Bathrooms
- Garden Bath
Eco-Friendly Details
- Home Energy Rating Service (HERS) Rated Property
Outdoor Features
- Pond
- Wetlands on Lot
- Deck
- Screened Patio
- Front Porch
Schools
- Angel Oak Elementary School
- Haut Gap Middle School
- St. Johns High School
Utilities
- Cooling Available
- Heat Pump System
- Tankless Water Heater
Listing and Financial Details
- Home warranty included in the sale of the property
Community Details
Overview
- Built by Galloway Family Homes
- Rushland Plantation Subdivision
Recreation
- Boat Dock
- Community Pool
- Park
- Trails
Ownership History
Purchase Details
Home Financials for this Owner
Home Financials are based on the most recent Mortgage that was taken out on this home.Purchase Details
Home Financials for this Owner
Home Financials are based on the most recent Mortgage that was taken out on this home.Purchase Details
Home Financials for this Owner
Home Financials are based on the most recent Mortgage that was taken out on this home.Purchase Details
Purchase Details
Home Financials for this Owner
Home Financials are based on the most recent Mortgage that was taken out on this home.Similar Homes in Johns Island, SC
Home Values in the Area
Average Home Value in this Area
Purchase History
| Date | Type | Sale Price | Title Company |
|---|---|---|---|
| Deed | $886,500 | None Available | |
| Deed | $100,000 | None Available | |
| Deed | $80,000 | -- | |
| Limited Warranty Deed | $185,000 | -- | |
| Limited Warranty Deed | $140,125 | -- |
Mortgage History
| Date | Status | Loan Amount | Loan Type |
|---|---|---|---|
| Previous Owner | $517,744 | Construction | |
| Previous Owner | $450,000 | Construction | |
| Previous Owner | $126,125 | Purchase Money Mortgage |
Property History
| Date | Event | Price | Change | Sq Ft Price |
|---|---|---|---|---|
| 06/05/2019 06/05/19 | Sold | $886,500 | 0.0% | $231 / Sq Ft |
| 05/06/2019 05/06/19 | Pending | -- | -- | -- |
| 08/17/2018 08/17/18 | For Sale | $886,500 | +786.5% | $231 / Sq Ft |
| 01/23/2017 01/23/17 | Sold | $100,000 | -16.0% | $26 / Sq Ft |
| 12/08/2016 12/08/16 | Pending | -- | -- | -- |
| 12/05/2016 12/05/16 | For Sale | $119,000 | +48.8% | $31 / Sq Ft |
| 06/03/2016 06/03/16 | Sold | $80,000 | 0.0% | $21 / Sq Ft |
| 05/04/2016 05/04/16 | Pending | -- | -- | -- |
| 12/02/2015 12/02/15 | For Sale | $80,000 | -- | $21 / Sq Ft |
Tax History Compared to Growth
Tax History
| Year | Tax Paid | Tax Assessment Tax Assessment Total Assessment is a certain percentage of the fair market value that is determined by local assessors to be the total taxable value of land and additions on the property. | Land | Improvement |
|---|---|---|---|---|
| 2024 | $4,279 | $33,460 | $0 | $0 |
| 2023 | $4,279 | $33,460 | $0 | $0 |
| 2022 | $4,019 | $33,460 | $0 | $0 |
| 2021 | $4,220 | $33,460 | $0 | $0 |
| 2020 | $4,634 | $35,460 | $0 | $0 |
| 2019 | $383 | $4,000 | $0 | $0 |
| 2017 | $1,341 | $6,000 | $0 | $0 |
| 2016 | $734 | $3,340 | $0 | $0 |
| 2015 | $679 | $3,340 | $0 | $0 |
| 2014 | $771 | $0 | $0 | $0 |
| 2011 | -- | $0 | $0 | $0 |
Agents Affiliated with this Home
-

Seller's Agent in 2019
Chris Eller
The Cassina Group
(843) 343-3359
4 in this area
37 Total Sales
-
C
Buyer's Agent in 2019
Caroline Reynolds
Carolina One Real Estate
(240) 466-5159
14 Total Sales
-

Seller's Agent in 2017
Mike Elliott
Ravenel Associates Real Estate. LLC
(202) 744-9394
1 in this area
5 Total Sales
-
B
Seller's Agent in 2016
Brent Boatwright
Ashley Cooper Real Estate, LLC
(843) 819-2121
13 in this area
91 Total Sales
Map
Source: CHS Regional MLS
MLS Number: 18023179
APN: 311-00-00-257
- 1705 Ancient Oaks Ln
- 1604 Bernier Commons
- 1500 Bower Ln
- 1813 Rushland Grove Ln
- 1515 Bower Ln
- 1518 Bower Ln
- 1306 Chardon Commons
- 2312 Rushland Landing Rd
- 1447 Headquarters Plantation Dr
- 1452 Mcpherson Landing
- 1343 Headquarters Plantation Dr
- 1520 Regimental Ln
- 0 Fenwick Plantation Rd Unit 24026014
- 3107 S Shore Dr
- 3021 Rushland Mews
- 1527 River Rd
- 3097 S Shore Dr
- 3095 S Shore Dr
- 1151 Saint Pauls Parrish Ln
- 3038 Penny Ln
