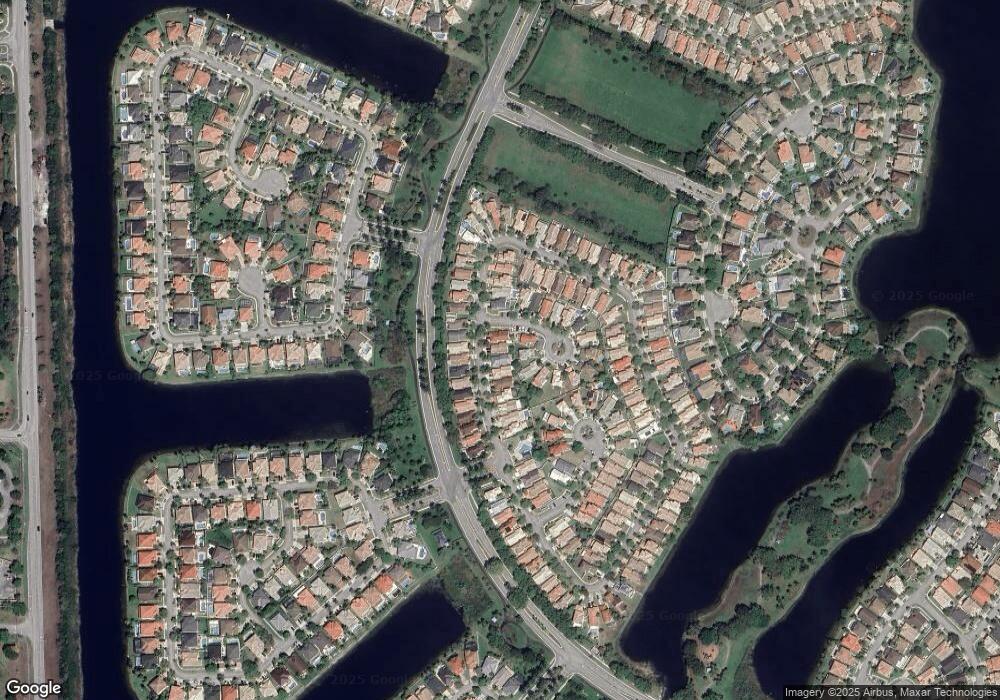2447 SW 177th Ave Miramar, FL 33029
Silver Lakes NeighborhoodEstimated Value: $503,000 - $542,000
3
Beds
2
Baths
1,221
Sq Ft
$427/Sq Ft
Est. Value
About This Home
This home is located at 2447 SW 177th Ave, Miramar, FL 33029 and is currently estimated at $521,655, approximately $427 per square foot. 2447 SW 177th Ave is a home located in Broward County with nearby schools including Silver Lakes Elementary School, Glades Middle School, and Everglades High School.
Ownership History
Date
Name
Owned For
Owner Type
Purchase Details
Closed on
Dec 28, 1995
Sold by
G L Homes Of Silver Lakes Xviii Corp
Bought by
Austin Arthur and Austin Yvonne
Current Estimated Value
Home Financials for this Owner
Home Financials are based on the most recent Mortgage that was taken out on this home.
Original Mortgage
$86,300
Interest Rate
7.29%
Mortgage Type
New Conventional
Purchase Details
Closed on
Nov 8, 1994
Sold by
Ptnr Silver Lakes
Bought by
G L Homes Silver Lakes 28 Corp
Create a Home Valuation Report for This Property
The Home Valuation Report is an in-depth analysis detailing your home's value as well as a comparison with similar homes in the area
Home Values in the Area
Average Home Value in this Area
Purchase History
| Date | Buyer | Sale Price | Title Company |
|---|---|---|---|
| Austin Arthur | $107,900 | -- | |
| G L Homes Silver Lakes 28 Corp | $3,639,000 | -- |
Source: Public Records
Mortgage History
| Date | Status | Borrower | Loan Amount |
|---|---|---|---|
| Open | Austin Arthur | $110,856 | |
| Closed | Austin Arthur | $86,300 |
Source: Public Records
Tax History Compared to Growth
Tax History
| Year | Tax Paid | Tax Assessment Tax Assessment Total Assessment is a certain percentage of the fair market value that is determined by local assessors to be the total taxable value of land and additions on the property. | Land | Improvement |
|---|---|---|---|---|
| 2025 | $8,586 | $396,230 | $29,320 | $366,910 |
| 2024 | $2,452 | $396,230 | $29,320 | $366,910 |
| 2023 | $2,452 | $136,790 | $0 | $0 |
| 2022 | $2,331 | $132,810 | $0 | $0 |
| 2021 | $2,285 | $128,950 | $0 | $0 |
| 2020 | $2,257 | $127,170 | $0 | $0 |
| 2019 | $2,224 | $124,320 | $0 | $0 |
| 2018 | $2,128 | $122,010 | $0 | $0 |
| 2017 | $2,042 | $119,510 | $0 | $0 |
| 2016 | $2,025 | $117,060 | $0 | $0 |
| 2015 | $2,004 | $116,250 | $0 | $0 |
| 2014 | $1,955 | $115,330 | $0 | $0 |
| 2013 | -- | $153,640 | $29,320 | $124,320 |
Source: Public Records
Map
Nearby Homes
- 17731 SW 23rd St
- 2383 SW 177th Terrace
- 17726 SW 27th Ct
- 2608 SW 177th Ave
- 2128 SW 176th Terrace
- 2631 SW 180th Ave
- 2293 SW 182nd Way
- 2092 SW 176th Ave
- 18091 SW 22nd St
- 2091 SW 176th Ave
- 17668 SW 20th St
- 2635 SW 183rd Ave
- 2028 SW 176th Terrace
- 2021 SW 176th Ave
- 17673 SW 19th St
- 18033 SW 20th St
- 18124 SW 20th St
- 17914 SW 29th Ct
- 1910 SW 183rd Terrace
- 2885 SW 176th Terrace
- 2467 SW 177th Ave
- 2417 SW 177th Ave
- 2477 SW 177th Ave
- 17754 SW 24th Ct
- 17764 SW 24th Ct
- 2487 SW 177th Ave
- 17744 SW 24th Ct
- 2397 SW 177th Ave
- 2438 SW 177th Ave
- 2388 SW 177th Ave
- 2458 SW 177th Ave
- 2418 SW 177th Ave
- 2507 SW 177th Ave
- 2408 SW 177th Ave
- 2478 SW 177th Ave
- 17773 SW 24th Ct
- 2387 SW 177th Ave
