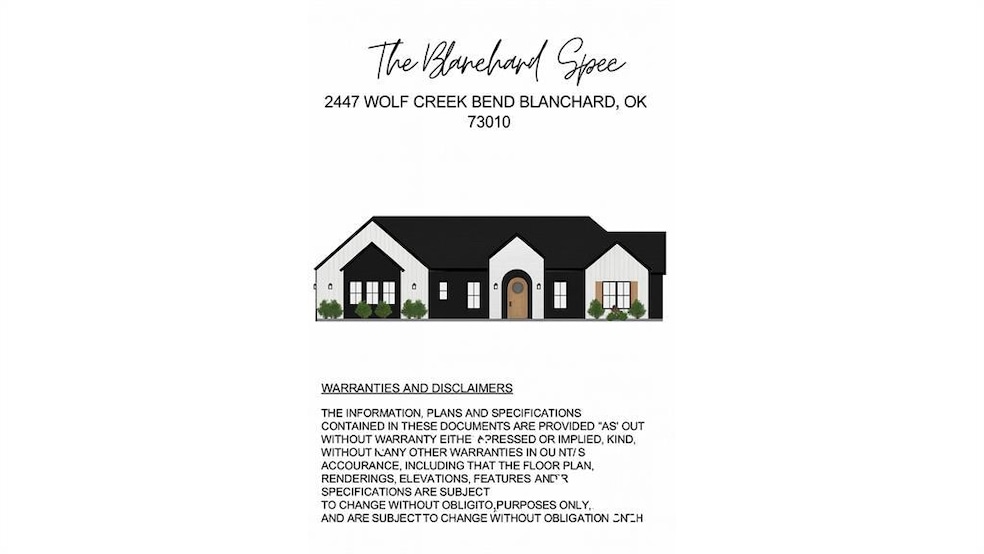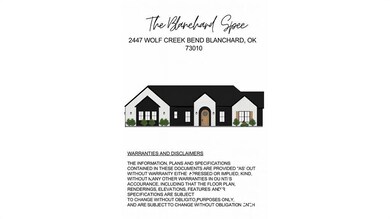
2447 Wolf Creek Bend Blanchard, OK 73010
Estimated payment $2,716/month
Highlights
- 0.88 Acre Lot
- Vaulted Ceiling
- Mud Room
- Blanchard Elementary School Rated 10
- Modern Architecture
- Covered Patio or Porch
About This Home
Discover this stunning Modern English Tudor home currently under construction in the up and coming, Wolf Creek Estates. Nestled on 0.88 acres in Blanchard, this thoughtfully designed residence blends timeless architecture with today’s functional, comfortable living. Step inside to an inviting open-concept layout highlighted by beautiful arches, vaulted ceilings, a cozy gas fireplace, and abundant natural light. The kitchen flows effortlessly into the dining and living areas and features a walk-in pantry—perfect for everyday living. Designed with intention, this home offers 3 bedrooms, 2.1 baths, a dedicated study, and a smart layout that includes a Jack-and-Jill bath plus a luxurious primary suite with 10-foot ceilings, a double shower, and a spacious walk-in closet. Enjoy peaceful Oklahoma evenings on the large, covered patio overlooking the expansive backyard. The 3-car garage provides generous space for vehicles, storage, and hobbies, while the mudroom adds extra convenience. Since this home is still being built, buyers may have the opportunity to personalize select finishes depending on the construction stage—allowing you to make this beautiful new home uniquely yours.
Home Details
Home Type
- Single Family
Year Built
- 2026
Lot Details
- 0.88 Acre Lot
- Cul-De-Sac
- North Facing Home
- Sprinkler System
Parking
- 3 Car Attached Garage
- Driveway
Home Design
- Home is estimated to be completed on 5/1/26
- Modern Architecture
- Tudor Architecture
- Brick Exterior Construction
- Slab Foundation
- Composition Roof
- Stone Veneer
- Stucco
Interior Spaces
- 2,202 Sq Ft Home
- 1-Story Property
- Vaulted Ceiling
- Gas Log Fireplace
- Mud Room
Kitchen
- Walk-In Pantry
- Built-In Oven
- Electric Oven
- Built-In Range
- Microwave
- Dishwasher
- Disposal
Flooring
- Carpet
- Tile
- Vinyl
Bedrooms and Bathrooms
- 3 Bedrooms
Home Security
- Home Security System
- Fire and Smoke Detector
Outdoor Features
- Covered Patio or Porch
- Rain Gutters
Schools
- Bridge Creek Early Childhood Elementary School
- Bridge Creek Middle School
- Bridge Creek High School
Utilities
- Central Heating and Cooling System
- Private Water Source
- Water Heater
- Septic Tank
Listing and Financial Details
- Tax Lot 56
Map
Home Values in the Area
Average Home Value in this Area
Property History
| Date | Event | Price | List to Sale | Price per Sq Ft |
|---|---|---|---|---|
| 11/19/2025 11/19/25 | For Sale | $433,000 | -- | $197 / Sq Ft |
About the Listing Agent

I specialize in helping Oklahomans buy and sell residential homes and commercial properties, with a growing focus on retail and multifamily real estate. My goal is to guide clients through one of life’s biggest financial decisions with clarity and confidence, ensuring smooth transitions whether they’re moving into a dream home or out of an investment property.
At the heart of my work is a simple mission: helping people make smart, informed financial choices so they can move forward with
Adalia's Other Listings
Source: MLSOK
MLS Number: 1202273
- 416 S Harrison Ave
- 311 S Jackson Ave
- 26964 Bridlewood Rd
- 945 Fox Run Ln
- 711 N Van Buren Ave
- 721 N Harrison Ave
- 448 Highgrove Dr
- 1133 Wild Rye Ct
- 1148 Adams Ave
- 525 SW 12th St
- 756 SW 11th St
- 1527 Fox Run Ln
- 2505 W Veterans Memorial Hwy
- 1101 Parrish Place
- 609 S County Line Ave
- 1403 Pecan Dr
- Deschutes Plan at Southern Trace
- Rio Grande Plan at Southern Trace
- Allegheny Plan at Southern Trace
- Nez Perce Plan at Southern Trace
- 119 S Harrison Ave
- 718 SW 11th St
- 2172 Emily Rae Ln
- 2372 Anne Ln
- 275 Jennifer Dr
- 2291 County Road 1324
- 1180 County Street 2980
- 1829 Ranchwood Dr
- 29612 Memory Ln Unit B
- 18232 310th St
- 504 SW 11th St
- 18821 Selah Way
- 18814 Selah Way
- 18810 Selah Way
- 18835 Selah Way
- 300 SW 2nd Place
- 416 Foxtrot Terrace
- 1020 NW 4th St
- 916 NW 4th St
- 821 NW 4th St

