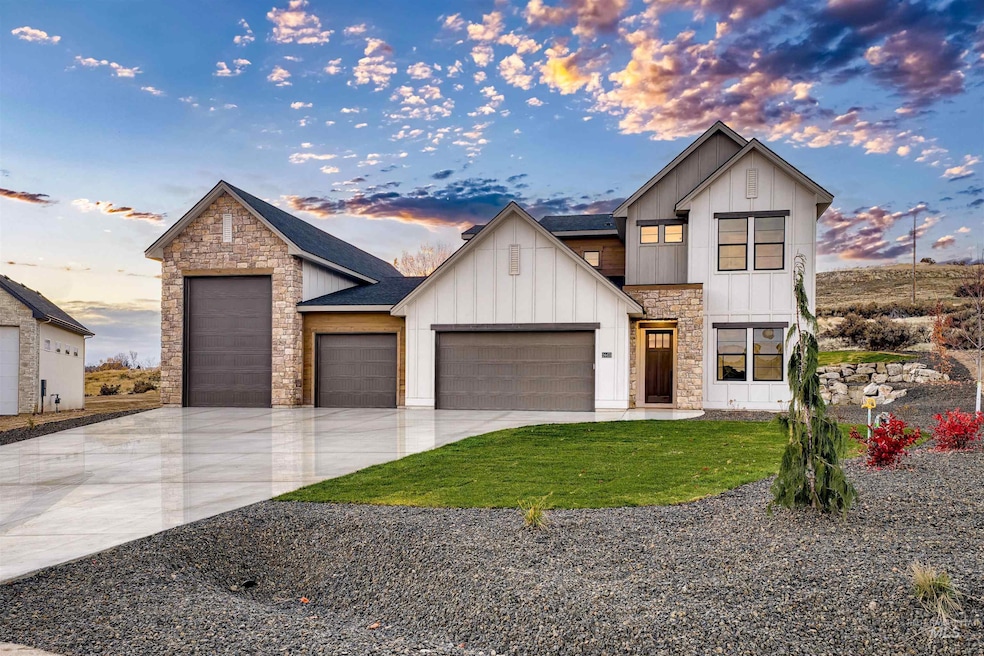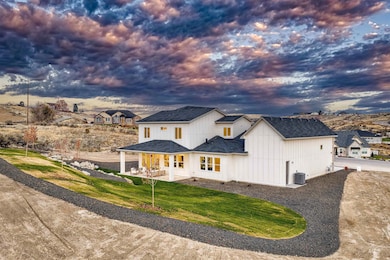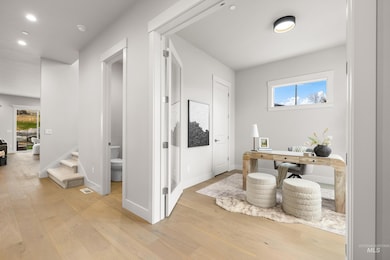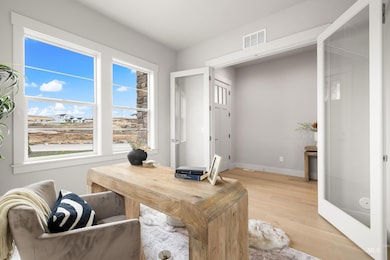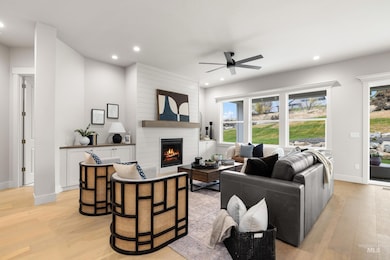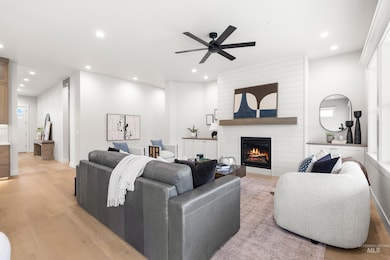Estimated payment $5,332/month
Highlights
- New Construction
- 1 Acre Lot
- Wood Flooring
- Star Middle School Rated A-
- Recreation Room
- Main Floor Primary Bedroom
About This Home
Set on a one-acre lot in Star’s The Acres community, this brand-new 5-bed, 3.5-bath home offers 3,216 sq ft with a main-level primary suite, an office, and an upstairs bonus room, both flexible enough to serve as a sixth bedroom if needed. The home features laundry hookups on both levels for added convenience and a five-car garage with RV parking. An expansive covered patio extends the living space outdoors, ideal for taking in the rural surroundings of this private cul-de-sac locale. Additional upgrades include a conditioned crawl space, whole-home water filtration system, private well, and natural gas utilities. The location provides the peaceful feel The Acres was designed for while keeping you just five minutes from downtown Star with quick access to shopping, dining, entertainment, the Star Riverwalk, and the Boise River. A rare opportunity for space, flexibility, and modern comfort in a large-lot community.
Home Details
Home Type
- Single Family
Est. Annual Taxes
- $876
Year Built
- Built in 2025 | New Construction
Lot Details
- 1 Acre Lot
- Cul-De-Sac
- Lot Has A Rolling Slope
- Drip System Landscaping
- Sprinkler System
- Garden
HOA Fees
- $35 Monthly HOA Fees
Parking
- 5 Car Attached Garage
- Tandem Parking
- Driveway
- Open Parking
Home Design
- Frame Construction
- Composition Roof
Interior Spaces
- 3,216 Sq Ft Home
- 2-Story Property
- Gas Fireplace
- Great Room
- Family Room
- Den
- Recreation Room
- Crawl Space
- Property Views
Kitchen
- Built-In Oven
- Built-In Range
- Microwave
- Dishwasher
- Kitchen Island
- Quartz Countertops
- Disposal
Flooring
- Wood
- Carpet
- Tile
Bedrooms and Bathrooms
- 5 Bedrooms | 1 Primary Bedroom on Main
- En-Suite Primary Bedroom
- Walk-In Closet
- 4 Bathrooms
- Double Vanity
- Walk-in Shower
Schools
- Middleton Heights Elementary School
- Middleton Jr
- Middleton High School
Utilities
- SEER Rated 13+ Air Conditioning Units
- Central Air
- Heating System Uses Natural Gas
- Well
- Gas Water Heater
- Septic Tank
- Cable TV Available
Additional Features
- Roll-in Shower
- Covered Patio or Porch
Community Details
- Built by Southwood Homes
Listing and Financial Details
- Assessor Parcel Number R3762060500
Map
Home Values in the Area
Average Home Value in this Area
Property History
| Date | Event | Price | List to Sale | Price per Sq Ft |
|---|---|---|---|---|
| 01/05/2026 01/05/26 | Pending | -- | -- | -- |
| 11/21/2025 11/21/25 | For Sale | $999,000 | -- | $311 / Sq Ft |
Source: Intermountain MLS
MLS Number: 98968204
APN: 37620605 0
- 12156 W Cobalt Lake Dr
- 24451 Drifter Rd
- 7245 Sidewinder Rd
- 1590 N Watershed Ln
- Serenity Plan at Cherished Estates
- Charity Plan at Cherished Estates
- Harmony Plan at Cherished Estates
- Grace Plan at Cherished Estates
- 2200 N Carly Ave
- 10511 W Mizzle Dr
- 2226 N Carly Ave
- 11320 W Meadowbreeze Ct
- 1102 N Little Camas Ave
- 11289 W Langit St
- 2304 N Carly Ave
- 10959 W Rose Lake St
- 2298 N Lithodora Ave
- 2323 N Carly Ave
- 2326 N Carly Ave
- 2361 N Lithodora Ave
