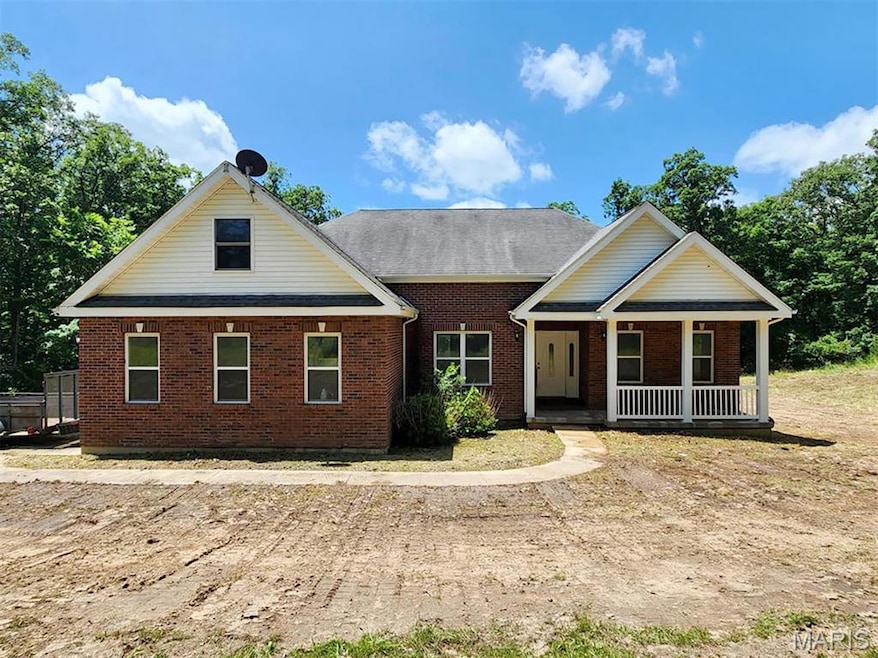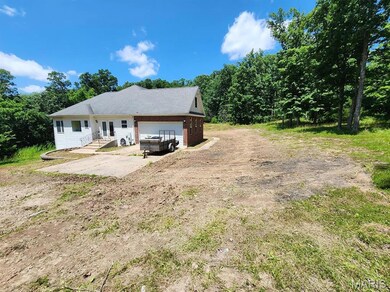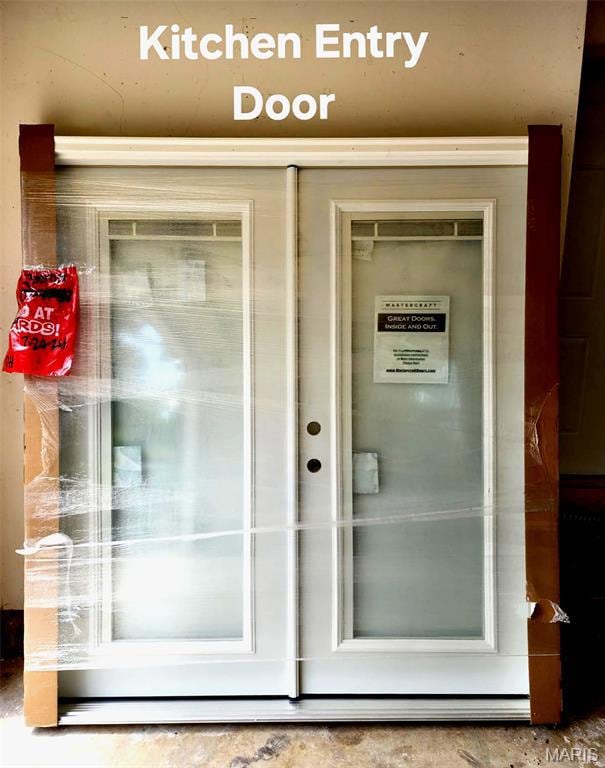
24479 Schuetzenground Rd Warrenton, MO 63383
Estimated payment $2,666/month
Highlights
- Deck
- Breakfast Room
- 2 Car Attached Garage
- No HOA
- Porch
- Patio
About This Home
Investors/contractors or homeowner this home is nestled in a secluded, private setting on 9-acres offers the perfect opportunity to bring your vision to life. The solid brick home has been fully gutted, providing a blank canvas for custom renovation. New fixtures including interior doors, toilets, sinks and more - have been carefully stored in the garage and are included with the sale. The home has had a newer septic system installed. Whether your looking to create a dream homestead, a weekend retreat or a profitable investment property, this peaceful and spacious lot offers endless potential. Bring your contractor, your creativity, and make this private haven your own.
Listing Agent
Berkshire Hathaway HomeServices Alliance Real Estate License #2003031485 Listed on: 07/09/2025

Co-Listing Agent
Berkshire Hathaway HomeServices Alliance Real Estate License #1999066791
Home Details
Home Type
- Single Family
Est. Annual Taxes
- $2,618
Year Built
- Built in 2004
Lot Details
- 9 Acre Lot
Parking
- 2 Car Attached Garage
Home Design
- Fixer Upper
- Brick Exterior Construction
Interior Spaces
- 2,100 Sq Ft Home
- 1.5-Story Property
- Living Room with Fireplace
- Breakfast Room
- Dining Room
- Basement
- Basement Ceilings are 8 Feet High
Bedrooms and Bathrooms
- 4 Bedrooms
Laundry
- Laundry Room
- Laundry on main level
Outdoor Features
- Deck
- Patio
- Porch
Schools
- Warrior Ridge Elem. Elementary School
- Black Hawk Middle School
- Warrenton High School
Utilities
- Central Heating and Cooling System
- Well
Community Details
- No Home Owners Association
- Community Storage Space
Listing and Financial Details
- Assessor Parcel Number 10-11.0-0-00-004.005.000
Map
Home Values in the Area
Average Home Value in this Area
Tax History
| Year | Tax Paid | Tax Assessment Tax Assessment Total Assessment is a certain percentage of the fair market value that is determined by local assessors to be the total taxable value of land and additions on the property. | Land | Improvement |
|---|---|---|---|---|
| 2024 | $2,618 | $44,925 | $4,002 | $40,923 |
| 2023 | $2,618 | $44,925 | $4,002 | $40,923 |
| 2022 | $2,437 | $41,690 | $3,798 | $37,892 |
| 2021 | $2,437 | $41,690 | $3,798 | $37,892 |
| 2020 | $2,449 | $41,690 | $3,798 | $37,892 |
| 2019 | $2,449 | $41,690 | $0 | $0 |
| 2017 | $2,422 | $41,690 | $0 | $0 |
| 2016 | $2,414 | $41,690 | $0 | $0 |
| 2015 | -- | $41,690 | $0 | $0 |
| 2011 | -- | $41,690 | $0 | $0 |
Property History
| Date | Event | Price | Change | Sq Ft Price |
|---|---|---|---|---|
| 08/18/2025 08/18/25 | Price Changed | $450,000 | -6.2% | $214 / Sq Ft |
| 08/08/2025 08/08/25 | Price Changed | $479,900 | -4.0% | $229 / Sq Ft |
| 07/09/2025 07/09/25 | For Sale | $499,999 | -- | $238 / Sq Ft |
Purchase History
| Date | Type | Sale Price | Title Company |
|---|---|---|---|
| Warranty Deed | -- | None Available |
Mortgage History
| Date | Status | Loan Amount | Loan Type |
|---|---|---|---|
| Open | $279,250 | New Conventional | |
| Previous Owner | $212,500 | New Conventional |
Similar Homes in Warrenton, MO
Source: MARIS MLS
MLS Number: MIS25047366
APN: 10-11.0-0-00-004.005.000
- 2349 Trautwein Dr
- 2442 Linden Point Dr
- 2456 Alpine Peak Dr
- 2506 Alpine Woods Dr
- 2625 Grendel Dr
- 2467 Alpine Lake Dr
- 2630 Grendel Dr
- 357 Seebrook Lake Dr
- 370 Alpine Bend Dr
- 2543 Alpine Woods Dr
- 372 Alpine Lake Dr
- 2903 Valley View Dr
- 2528 Alpine Trails Dr
- 387 W Wanderfern Circle Dr
- 376 W Wanderfern Circle Dr
- 2901 Sunset Ridge Dr
- 2206 Alpine Nook Dr
- 2537 Alpine Woods Dr
- 2216 N Konstanz Dr
- 2545 Alpine Woods Dr
- 411 Split Rail Dr
- 201 Roanoke Dr
- 1401 Northridge Place
- 100 Parkview Dr
- 152 Liberty Valley Dr
- 125 Liberty Valley Dr
- 17 Brookfield Ct
- 293 Sonnet Cir
- 505-525 Dogleg Ct
- 303 Shadow Trace Dr
- 112 Day Lily Ln
- 118 Prairie Bluffs Dr
- 950 Peine Rd
- 454 Sweetgrass Dr
- 1040 Westhaven Blvd
- 1040 Westhaven Blvd Unit House
- 442 Sweetgrass Dr
- 228 Westhaven Circle Dr
- 1103 Marathon Dr
- 1000 Heartland View Dr


