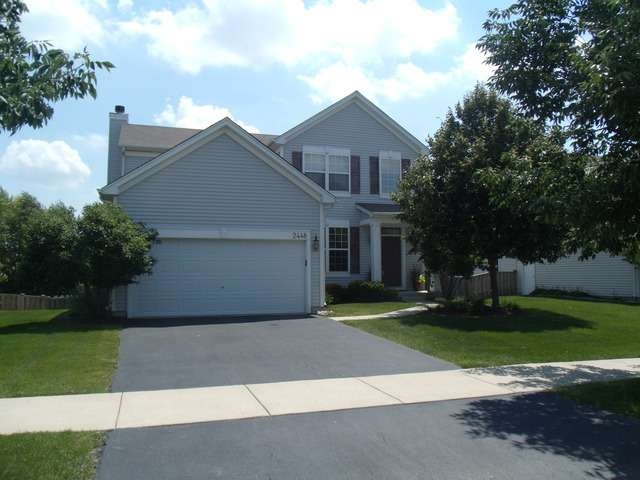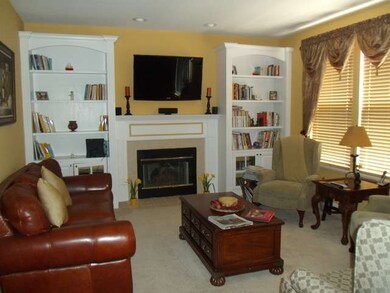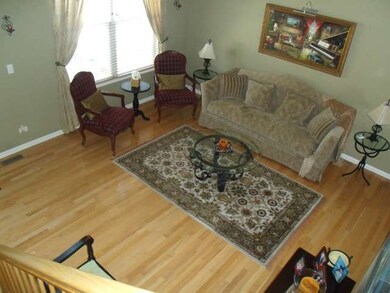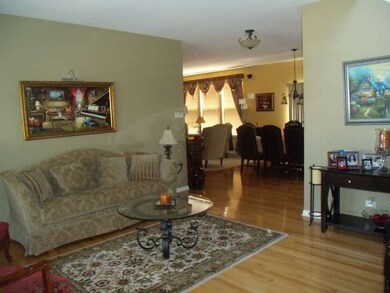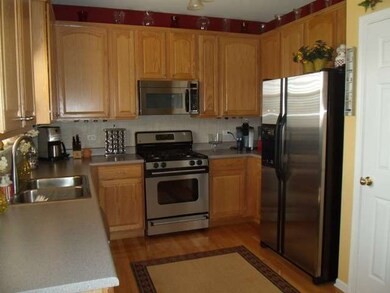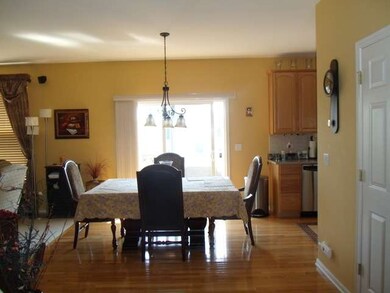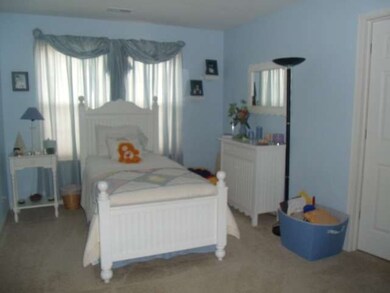
2448 Deer Point Dr Montgomery, IL 60538
South Montgomery NeighborhoodHighlights
- Wood Flooring
- Attached Garage
- Forced Air Heating and Cooling System
- Oswego High School Rated A-
- Garden Bath
About This Home
As of June 2019THIS IS A BEAUTIFUL HOME! MRS. CLEAN LIVES HERE! GLEAMING HARDWOOD FLOORS! ALL STAINLESS APPLIANCES IN KITCHEN! FAMILY ROOM WITH FIREPLACE! MASTER BEDROOM WITH LUXURY MASTER BATH! HUGE BACKYARD FULLY FENCED! DECK AND PAVER PATIO! ENGLISH BASEMENT! BANK APPROVED SS 189,000.00
Last Agent to Sell the Property
Coldwell Banker Real Estate Group License #475139783 Listed on: 06/30/2014

Home Details
Home Type
- Single Family
Est. Annual Taxes
- $8,281
Year Built
- 2003
Parking
- Attached Garage
- Driveway
- Parking Included in Price
- Garage Is Owned
Home Design
- Vinyl Siding
Bedrooms and Bathrooms
- Primary Bathroom is a Full Bathroom
- Dual Sinks
- Garden Bath
- Separate Shower
Utilities
- Forced Air Heating and Cooling System
- Heating System Uses Gas
Additional Features
- Wood Flooring
- Laundry on main level
- Unfinished Basement
Ownership History
Purchase Details
Home Financials for this Owner
Home Financials are based on the most recent Mortgage that was taken out on this home.Purchase Details
Home Financials for this Owner
Home Financials are based on the most recent Mortgage that was taken out on this home.Purchase Details
Home Financials for this Owner
Home Financials are based on the most recent Mortgage that was taken out on this home.Purchase Details
Home Financials for this Owner
Home Financials are based on the most recent Mortgage that was taken out on this home.Similar Homes in the area
Home Values in the Area
Average Home Value in this Area
Purchase History
| Date | Type | Sale Price | Title Company |
|---|---|---|---|
| Warranty Deed | $260,000 | Near North National Title | |
| Warranty Deed | $189,000 | Fidelity National Title | |
| Warranty Deed | $250,000 | Ticor Title | |
| Special Warranty Deed | $228,000 | First American Title Ins Co |
Mortgage History
| Date | Status | Loan Amount | Loan Type |
|---|---|---|---|
| Open | $247,200 | New Conventional | |
| Closed | $247,000 | New Conventional | |
| Previous Owner | $179,550 | New Conventional | |
| Previous Owner | $49,980 | Balloon | |
| Previous Owner | $199,200 | Purchase Money Mortgage | |
| Previous Owner | $204,000 | Unknown | |
| Previous Owner | $51,000 | Stand Alone Second | |
| Previous Owner | $8,000 | Credit Line Revolving | |
| Previous Owner | $224,365 | FHA |
Property History
| Date | Event | Price | Change | Sq Ft Price |
|---|---|---|---|---|
| 06/03/2019 06/03/19 | Sold | $260,000 | -3.3% | $130 / Sq Ft |
| 04/22/2019 04/22/19 | Pending | -- | -- | -- |
| 04/06/2019 04/06/19 | Price Changed | $269,000 | +2.5% | $135 / Sq Ft |
| 04/06/2019 04/06/19 | For Sale | $262,500 | +38.9% | $131 / Sq Ft |
| 02/11/2015 02/11/15 | Sold | $189,000 | 0.0% | $95 / Sq Ft |
| 12/12/2014 12/12/14 | Pending | -- | -- | -- |
| 12/01/2014 12/01/14 | Price Changed | $189,000 | 0.0% | $95 / Sq Ft |
| 12/01/2014 12/01/14 | For Sale | $189,000 | +5.1% | $95 / Sq Ft |
| 09/16/2014 09/16/14 | Pending | -- | -- | -- |
| 09/03/2014 09/03/14 | Price Changed | $179,900 | -5.3% | $90 / Sq Ft |
| 08/27/2014 08/27/14 | Price Changed | $189,900 | -2.1% | $95 / Sq Ft |
| 07/10/2014 07/10/14 | Price Changed | $194,000 | -3.0% | $97 / Sq Ft |
| 06/30/2014 06/30/14 | For Sale | $200,000 | -- | $100 / Sq Ft |
Tax History Compared to Growth
Tax History
| Year | Tax Paid | Tax Assessment Tax Assessment Total Assessment is a certain percentage of the fair market value that is determined by local assessors to be the total taxable value of land and additions on the property. | Land | Improvement |
|---|---|---|---|---|
| 2024 | $8,281 | $106,557 | $13,174 | $93,383 |
| 2023 | $7,468 | $95,336 | $11,787 | $83,549 |
| 2022 | $7,468 | $85,800 | $10,701 | $75,099 |
| 2021 | $7,181 | $80,237 | $10,701 | $69,536 |
| 2020 | $6,979 | $77,278 | $10,701 | $66,577 |
| 2019 | $6,867 | $75,027 | $10,389 | $64,638 |
| 2018 | $6,761 | $72,622 | $10,389 | $62,233 |
| 2017 | $6,526 | $66,455 | $10,389 | $56,066 |
| 2016 | $6,150 | $61,954 | $10,389 | $51,565 |
| 2015 | $6,295 | $54,061 | $9,354 | $44,707 |
| 2014 | -- | $54,485 | $9,354 | $45,131 |
| 2013 | -- | $54,485 | $9,354 | $45,131 |
Agents Affiliated with this Home
-
K
Seller's Agent in 2019
Kimberly McQuillan
Century 21 Circle
15 Total Sales
-
G
Buyer's Agent in 2019
George Kleinprinz
Swanson Real Estate
49 Total Sales
-

Seller's Agent in 2015
Cheryl Dudek
Coldwell Banker Real Estate Group
(630) 774-9504
61 Total Sales
Map
Source: Midwest Real Estate Data (MRED)
MLS Number: MRD08659675
APN: 02-02-334-006
- 2763 Providence Ln Unit 7
- 2917 Manchester Dr
- 2943 Heather Ln Unit 1
- 2246 Margaret Dr
- 2930 Heather Ln Unit 1
- Aruba Cove with Full Basement Plan at The Colonies at Grande Reserve - Grande Reserve Ranch Homes
- Holcombe Plan at The Colonies at Grande Reserve - Grande Reserve
- Cayman Isle with Full Basement Plan at The Colonies at Grande Reserve - Grande Reserve Ranch Homes
- Eden Reef with Full Basement Plan at The Colonies at Grande Reserve - Grande Reserve Ranch Homes
- Bahama Bay with Full Basement Plan at The Colonies at Grande Reserve - Grande Reserve Ranch Homes
- 2811 Silver Springs Ct
- 6897 Galena Rd
- 3042 Gaylord Ln
- 2825 Rebecca Ct
- 2490 Mayfield Dr
- 3158 Patterson Rd
- 157 Concord Dr S
- 2623 Sutherland Ct
- 3120 Secretariat Ln
- 3066 Troon Dr Unit 2601
