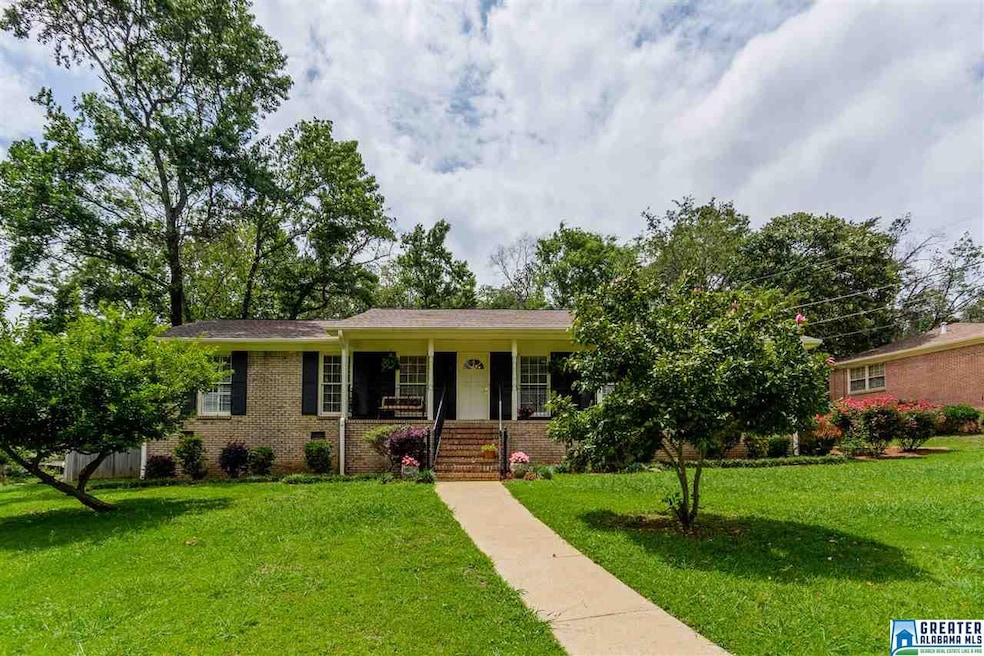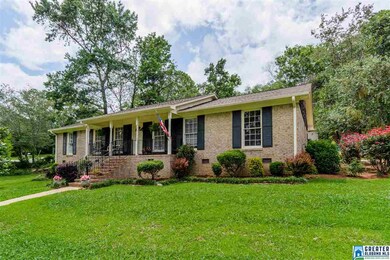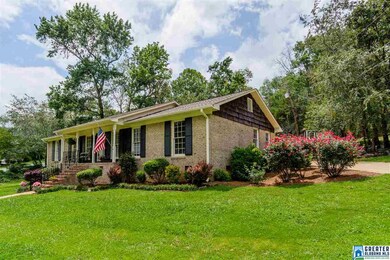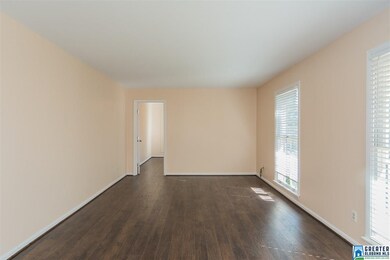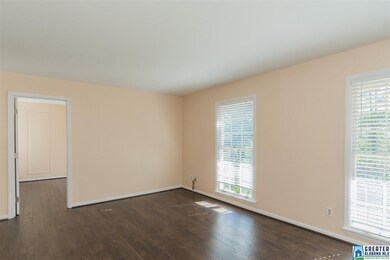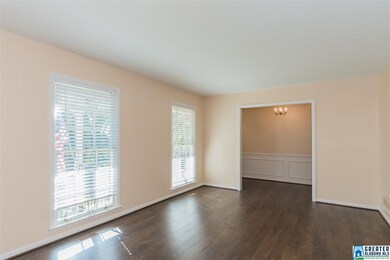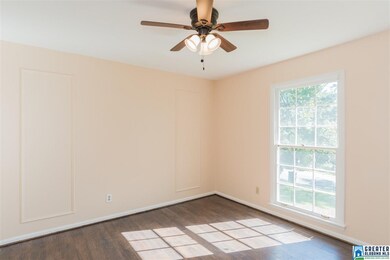
2448 Jamestown Dr Birmingham, AL 35226
Bluff Park NeighborhoodHighlights
- Mountain View
- Attic
- Corner Lot
- Bluff Park Elementary School Rated A
- Bonus Room
- Covered patio or porch
About This Home
As of January 2018NEW PRICE & A NEW LOOK with all new hardwoods throughout. This Bluff Park home looks AMAZING! New appliances in the kitchen, new roof 2017, full brick, fresh interior paint, ceramic tile baths, beautiful views off the welcoming front porch, no step living & so much more. The master bedroom features TWO walk in closets and has its' own private bath. Both bedrooms 2 & 3 are good size rooms with ample closet space. There is so much living space: living room off the foyer, big den, eat in kitchen and a bonus room perfect for a study, playroom or nursery. Outside a key-less entry door leads inside from the vaulted, covered, carport which is a great place to have an outdoor gathering or party. The fully fenced yard features a wet weather creek and a small decorative bridge. There is plenty of space for kids & pets. A pedestrian entrance to the Moss Rock Preserve is 3 houses up. Currently zoned for Bluff Park Elementary School. This house would be a really great place to call home!
Home Details
Home Type
- Single Family
Est. Annual Taxes
- $1,500
Year Built
- 1972
Lot Details
- Fenced Yard
- Corner Lot
- Few Trees
Interior Spaces
- 1,740 Sq Ft Home
- 1-Story Property
- Smooth Ceilings
- Window Treatments
- Dining Room
- Bonus Room
- Mountain Views
- Crawl Space
- Pull Down Stairs to Attic
Kitchen
- Stove
- Built-In Microwave
- Dishwasher
- Laminate Countertops
Flooring
- Laminate
- Tile
Bedrooms and Bathrooms
- 3 Bedrooms
- Split Bedroom Floorplan
- Walk-In Closet
- 2 Full Bathrooms
- Separate Shower
- Linen Closet In Bathroom
Laundry
- Laundry Room
- Laundry on main level
- Washer and Electric Dryer Hookup
Parking
- 2 Carport Spaces
- Garage on Main Level
- Driveway
- Off-Street Parking
Outdoor Features
- Covered patio or porch
Utilities
- Forced Air Heating and Cooling System
- Heating System Uses Gas
- Gas Water Heater
Listing and Financial Details
- Assessor Parcel Number 39-00-10-4-005-001.000
Ownership History
Purchase Details
Home Financials for this Owner
Home Financials are based on the most recent Mortgage that was taken out on this home.Purchase Details
Home Financials for this Owner
Home Financials are based on the most recent Mortgage that was taken out on this home.Similar Homes in the area
Home Values in the Area
Average Home Value in this Area
Purchase History
| Date | Type | Sale Price | Title Company |
|---|---|---|---|
| Warranty Deed | $202,000 | -- | |
| Warranty Deed | $135,769 | -- |
Mortgage History
| Date | Status | Loan Amount | Loan Type |
|---|---|---|---|
| Open | $198,341 | FHA | |
| Previous Owner | $105,000 | New Conventional | |
| Previous Owner | $52,475 | New Conventional | |
| Previous Owner | $137,928 | FHA | |
| Previous Owner | $136,942 | FHA |
Property History
| Date | Event | Price | Change | Sq Ft Price |
|---|---|---|---|---|
| 07/18/2025 07/18/25 | For Sale | $324,900 | +60.8% | $187 / Sq Ft |
| 01/31/2018 01/31/18 | Sold | $202,000 | -8.1% | $116 / Sq Ft |
| 12/01/2017 12/01/17 | For Sale | $219,900 | -- | $126 / Sq Ft |
Tax History Compared to Growth
Tax History
| Year | Tax Paid | Tax Assessment Tax Assessment Total Assessment is a certain percentage of the fair market value that is determined by local assessors to be the total taxable value of land and additions on the property. | Land | Improvement |
|---|---|---|---|---|
| 2024 | $1,887 | $29,160 | -- | -- |
| 2022 | $1,939 | $27,430 | $18,360 | $9,070 |
| 2021 | $1,695 | $24,080 | $15,010 | $9,070 |
| 2020 | $1,589 | $22,470 | $13,400 | $9,070 |
| 2019 | $1,579 | $22,480 | $0 | $0 |
| 2018 | $1,527 | $21,760 | $0 | $0 |
| 2017 | $1,395 | $19,940 | $0 | $0 |
| 2016 | $1,328 | $19,020 | $0 | $0 |
| 2015 | $1,328 | $19,020 | $0 | $0 |
| 2014 | $1,317 | $18,800 | $0 | $0 |
| 2013 | $1,317 | $18,800 | $0 | $0 |
Agents Affiliated with this Home
-

Seller's Agent in 2025
Susie Helton
ARC Realty - Hoover
(205) 903-3686
22 in this area
122 Total Sales
-

Seller Co-Listing Agent in 2018
Leigh Anne Head
ARC Realty Vestavia
(205) 527-6222
3 in this area
32 Total Sales
Map
Source: Greater Alabama MLS
MLS Number: 801736
APN: 39-00-10-4-005-001.000
- 2421 Jamestown Dr
- 508 Preserve Way
- 500 Preserve Way
- 519 Preserve Way
- 3846 Carisbrooke Dr
- 2233 Shelterwood Rd
- 3609 Carisbrooke Pkwy
- 278 Cambo Dr
- 1343 Chapel St
- 3605 Carisbrooke Pkwy
- 223 Cambo Terrace
- 2241 Locke Cir
- 483 Restoration Dr
- 489 Restoration Dr
- 4519 Village Green Way
- 474 Restoration Dr
- 478 Restoration Dr
- The Chartres A Plan at The Preserve
- The Iberville B Plan at The Preserve
- The Preserve Townhome 574 Plan at The Preserve - The Preserve Townhomes
