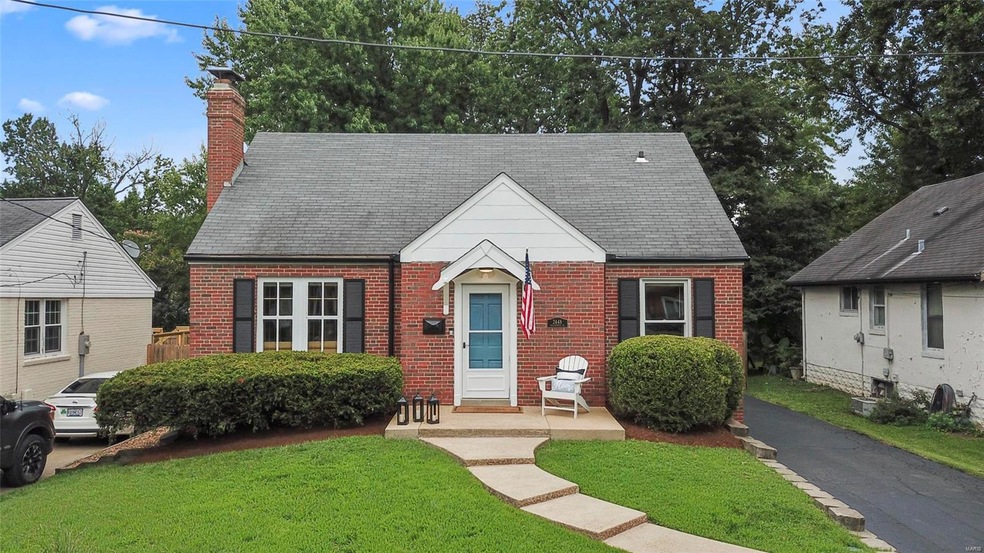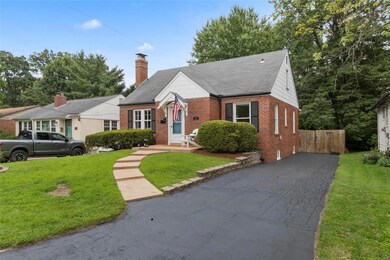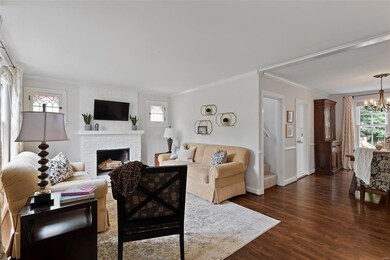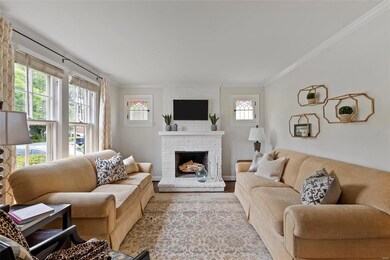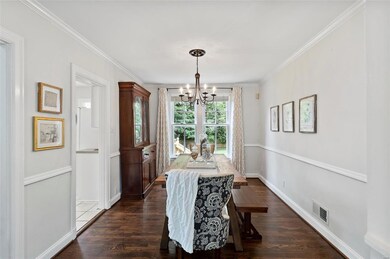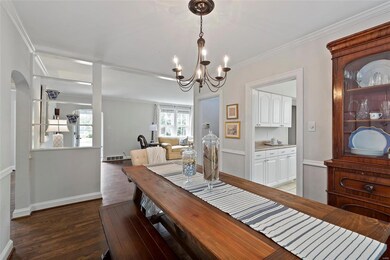
2448 Pocahontas Place Saint Louis, MO 63144
Highlights
- Primary Bedroom Suite
- Open Floorplan
- Wood Flooring
- Hudson Elementary School Rated A
- Traditional Architecture
- Great Room with Fireplace
About This Home
As of October 2020New FURNACE and WATER HEATER! Perfect all brick home with a level, fenced yard, finished basement, huge private master suite and a fresh coat of neutral paint. Rich wood flooring graces most of the main level making the white wood trim, crown moulding and built in book shelves pop. The great room has a cozy fireplace for great ambiance and entertaining. The dining room offers a flex spaced living for either a home office, home schooling room or formal dining space. The light-filled kitchen opens to breakfast rm and has tons of cabinet space. Two bedrooms & full bath complete the main floor. Large master suite is upstairs with full bathroom and his and hers walk-in closets. The finished LL is perfect for entertaining w/ a wet bar with newly refinished bar top, half bath and walk out to fenced-in, level back yard w/ patio. Ideal, convenient location close to great parks, shops, & restaurants.
Last Agent to Sell the Property
Johnson Realty, Inc License #$0 Listed on: 08/03/2020
Home Details
Home Type
- Single Family
Est. Annual Taxes
- $4,822
Year Built
- Built in 1947
Lot Details
- 7,754 Sq Ft Lot
- Fenced
- Level Lot
Parking
- Off-Street Parking
Home Design
- Traditional Architecture
- Brick or Stone Mason
Interior Spaces
- 1.5-Story Property
- Open Floorplan
- Ceiling Fan
- Non-Functioning Fireplace
- Some Wood Windows
- Insulated Windows
- Window Treatments
- Great Room with Fireplace
- Formal Dining Room
- Wood Flooring
Kitchen
- Range
- Dishwasher
- Disposal
Bedrooms and Bathrooms
- Primary Bedroom Suite
- Walk-In Closet
- Primary Bathroom is a Full Bathroom
Partially Finished Basement
- Basement Fills Entire Space Under The House
- Finished Basement Bathroom
Home Security
- Storm Windows
- Storm Doors
- Fire and Smoke Detector
Outdoor Features
- Patio
- Enclosed Glass Porch
Schools
- Hudson Elem. Elementary School
- Hixson Middle School
- Webster Groves High School
Utilities
- Forced Air Heating and Cooling System
- Heating System Uses Gas
- Gas Water Heater
- High Speed Internet
Community Details
- Recreational Area
Listing and Financial Details
- Assessor Parcel Number 21K-41-1100
Ownership History
Purchase Details
Home Financials for this Owner
Home Financials are based on the most recent Mortgage that was taken out on this home.Purchase Details
Home Financials for this Owner
Home Financials are based on the most recent Mortgage that was taken out on this home.Purchase Details
Purchase Details
Home Financials for this Owner
Home Financials are based on the most recent Mortgage that was taken out on this home.Purchase Details
Home Financials for this Owner
Home Financials are based on the most recent Mortgage that was taken out on this home.Purchase Details
Home Financials for this Owner
Home Financials are based on the most recent Mortgage that was taken out on this home.Purchase Details
Home Financials for this Owner
Home Financials are based on the most recent Mortgage that was taken out on this home.Purchase Details
Home Financials for this Owner
Home Financials are based on the most recent Mortgage that was taken out on this home.Purchase Details
Home Financials for this Owner
Home Financials are based on the most recent Mortgage that was taken out on this home.Similar Homes in Saint Louis, MO
Home Values in the Area
Average Home Value in this Area
Purchase History
| Date | Type | Sale Price | Title Company |
|---|---|---|---|
| Warranty Deed | $345,000 | Investors Title Co Clayton | |
| Deed | $315,000 | Insight Title | |
| Interfamily Deed Transfer | -- | None Available | |
| Interfamily Deed Transfer | -- | None Available | |
| Warranty Deed | $257,500 | Investors Title Co Clayton | |
| Interfamily Deed Transfer | -- | Ctc | |
| Warranty Deed | $239,900 | None Available | |
| Warranty Deed | $239,000 | Ort | |
| Warranty Deed | $161,000 | -- | |
| Warranty Deed | $132,000 | Land Title Company |
Mortgage History
| Date | Status | Loan Amount | Loan Type |
|---|---|---|---|
| Open | $295,000 | New Conventional | |
| Previous Owner | $283,500 | New Conventional | |
| Previous Owner | $265,000 | VA | |
| Previous Owner | $257,500 | VA | |
| Previous Owner | $181,300 | New Conventional | |
| Previous Owner | $191,900 | New Conventional | |
| Previous Owner | $191,200 | New Conventional | |
| Previous Owner | $35,850 | Credit Line Revolving | |
| Previous Owner | $128,800 | No Value Available | |
| Previous Owner | $125,400 | No Value Available |
Property History
| Date | Event | Price | Change | Sq Ft Price |
|---|---|---|---|---|
| 10/26/2020 10/26/20 | Sold | -- | -- | -- |
| 09/16/2020 09/16/20 | Pending | -- | -- | -- |
| 09/14/2020 09/14/20 | Price Changed | $350,000 | -4.1% | $172 / Sq Ft |
| 09/02/2020 09/02/20 | For Sale | $365,000 | 0.0% | $180 / Sq Ft |
| 08/09/2020 08/09/20 | Pending | -- | -- | -- |
| 08/03/2020 08/03/20 | For Sale | $365,000 | +15.9% | $180 / Sq Ft |
| 12/15/2017 12/15/17 | Sold | -- | -- | -- |
| 12/06/2017 12/06/17 | Pending | -- | -- | -- |
| 11/02/2017 11/02/17 | For Sale | $315,000 | +18.9% | $173 / Sq Ft |
| 04/18/2014 04/18/14 | Sold | -- | -- | -- |
| 04/18/2014 04/18/14 | For Sale | $264,900 | -- | $145 / Sq Ft |
| 03/24/2014 03/24/14 | Pending | -- | -- | -- |
Tax History Compared to Growth
Tax History
| Year | Tax Paid | Tax Assessment Tax Assessment Total Assessment is a certain percentage of the fair market value that is determined by local assessors to be the total taxable value of land and additions on the property. | Land | Improvement |
|---|---|---|---|---|
| 2023 | $4,822 | $66,310 | $28,140 | $38,170 |
| 2022 | $4,417 | $56,670 | $25,000 | $31,670 |
| 2021 | $4,388 | $56,670 | $25,000 | $31,670 |
| 2020 | $4,609 | $56,910 | $21,910 | $35,000 |
| 2019 | $4,581 | $56,910 | $21,910 | $35,000 |
| 2018 | $4,488 | $48,990 | $14,540 | $34,450 |
| 2017 | $4,467 | $48,990 | $14,540 | $34,450 |
| 2016 | $3,654 | $38,190 | $11,670 | $26,520 |
| 2015 | $3,523 | $38,190 | $11,670 | $26,520 |
| 2014 | $3,176 | $33,500 | $10,740 | $22,760 |
Agents Affiliated with this Home
-

Seller's Agent in 2020
Cheryl Johnson
Johnson Realty, Inc
(314) 565-5720
1 in this area
196 Total Sales
-

Buyer's Agent in 2020
Robert Austermann
Realty Executives
(314) 223-2632
1 in this area
42 Total Sales
-

Seller's Agent in 2017
Sally Goldkamp
Janet McAfee Inc.
(314) 479-9396
3 in this area
93 Total Sales
-
S
Buyer's Agent in 2017
Sarah McCurdy
Dielmann Sotheby's International Realty
-

Seller's Agent in 2014
Pat Coursault
Keller Williams Realty St. Louis
(314) 503-5131
6 in this area
267 Total Sales
Map
Source: MARIS MLS
MLS Number: MIS20054244
APN: 21K-41-1100
- 2528 Pocahontas Place
- 2521 High School Dr
- 9334 Litzsinger Rd
- 2331 Hill Ave
- 9227 Merritt Ave
- 9235 Merritt Ave
- 9239 Merritt Ave
- 2636 McKnight Crossing Ct
- 9351 White Ave
- 2678 McKnight Crossing Ct Unit 200
- 9380 White Ave
- 8823 Powell Ave
- 8929 Bridgeport Ave
- 9368 Sonora Ave
- 9021 Pine Ave
- 2904 Collier Ave
- 8817 Moritz Ave
- 2925 Collier Ave
- 8718 Eulalie Ave
- 2916 Collier Ave
