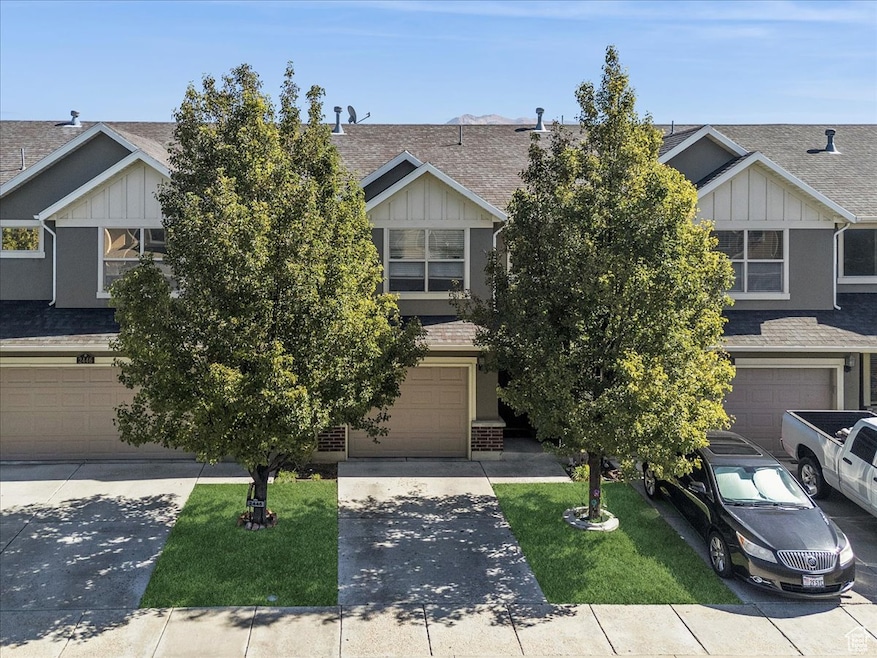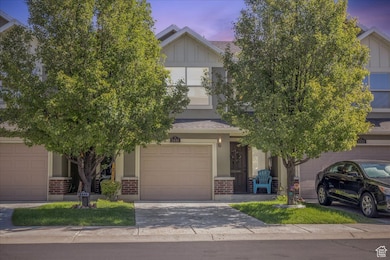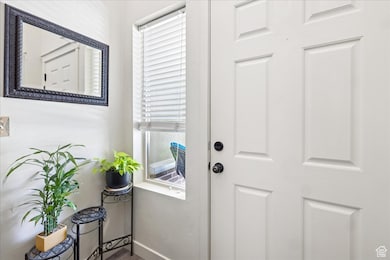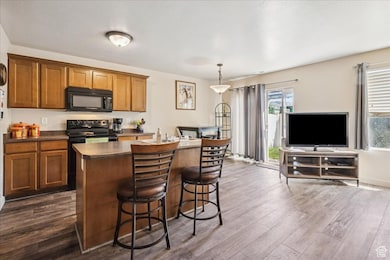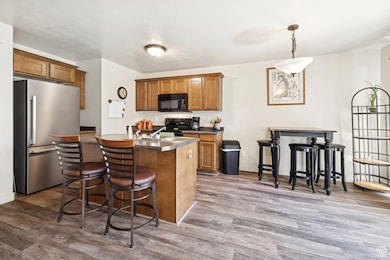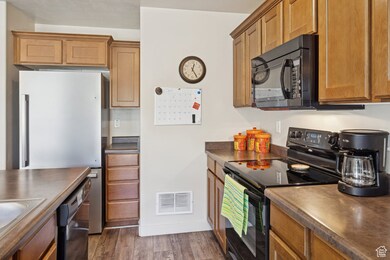2448 S Andover St Unit 333 West Haven, UT 84401
Estimated payment $2,008/month
Highlights
- Mountain View
- 1 Car Attached Garage
- Walk-In Closet
- Covered Patio or Porch
- Double Pane Windows
- Entrance Foyer
About This Home
Welcome home to this beautifully maintained townhome featuring fresh paint, newer LVP flooring, and brand-new carpet- completely move-in ready! The open layout includes 2 spacious bedrooms, 2 full bathrooms, and a well-appointed kitchen with stainless steel appliances and a breakfast island. Enjoy the convenience of a one-car garage and low-maintenance living in a quiet, friendly neighborhood. Take advantage of nearby walking paths that connect to the Weber River Trail, plus parks and playgrounds just steps away. This home combines comfort, convenience, and a great location-ready for you to move right in!
Townhouse Details
Home Type
- Townhome
Est. Annual Taxes
- $1,738
Year Built
- Built in 2011
Lot Details
- 3,485 Sq Ft Lot
- Partially Fenced Property
- Landscaped
- Sprinkler System
HOA Fees
- $200 Monthly HOA Fees
Parking
- 1 Car Attached Garage
- 2 Open Parking Spaces
Home Design
- Brick Exterior Construction
- Stucco
Interior Spaces
- 1,178 Sq Ft Home
- 2-Story Property
- Double Pane Windows
- Sliding Doors
- Entrance Foyer
- Mountain Views
- Electric Dryer Hookup
Kitchen
- Free-Standing Range
- Microwave
- Disposal
Flooring
- Carpet
- Laminate
- Tile
Bedrooms and Bathrooms
- 2 Bedrooms
- Walk-In Closet
Home Security
Outdoor Features
- Covered Patio or Porch
Schools
- Kanesville Elementary School
- Rocky Mt Middle School
- Fremont High School
Utilities
- Forced Air Heating and Cooling System
- Natural Gas Connected
Listing and Financial Details
- Exclusions: Dryer, Refrigerator, Washer
- Home warranty included in the sale of the property
- Assessor Parcel Number 15-505-0033
Community Details
Overview
- Association fees include insurance, ground maintenance, trash
- Jaymee Association, Phone Number (801) 955-5126
- Child Farms Subdivision
Recreation
- Snow Removal
Security
- Storm Doors
Map
Home Values in the Area
Average Home Value in this Area
Tax History
| Year | Tax Paid | Tax Assessment Tax Assessment Total Assessment is a certain percentage of the fair market value that is determined by local assessors to be the total taxable value of land and additions on the property. | Land | Improvement |
|---|---|---|---|---|
| 2025 | $1,773 | $319,426 | $80,000 | $239,426 |
| 2024 | $1,738 | $175,450 | $44,000 | $131,450 |
| 2023 | $1,628 | $162,800 | $44,000 | $118,800 |
| 2022 | $1,613 | $165,000 | $44,000 | $121,000 |
| 2021 | $1,361 | $236,000 | $30,000 | $206,000 |
| 2020 | $1,238 | $197,000 | $30,000 | $167,000 |
| 2019 | $1,256 | $189,000 | $30,000 | $159,000 |
| 2018 | $1,159 | $167,000 | $27,550 | $139,450 |
| 2017 | $985 | $138,000 | $28,461 | $109,539 |
| 2016 | $907 | $68,750 | $12,697 | $56,053 |
| 2015 | $904 | $67,650 | $12,697 | $54,953 |
| 2014 | $896 | $65,450 | $12,697 | $52,753 |
Property History
| Date | Event | Price | List to Sale | Price per Sq Ft |
|---|---|---|---|---|
| 10/24/2025 10/24/25 | Price Changed | $315,000 | -1.6% | $267 / Sq Ft |
| 10/16/2025 10/16/25 | For Sale | $320,000 | -- | $272 / Sq Ft |
Purchase History
| Date | Type | Sale Price | Title Company |
|---|---|---|---|
| Warranty Deed | -- | Mountain View Title | |
| Special Warranty Deed | -- | Bonneville Superior Title Co | |
| Special Warranty Deed | -- | Bonneville Superior Title Co |
Mortgage History
| Date | Status | Loan Amount | Loan Type |
|---|---|---|---|
| Open | $213,069 | FHA | |
| Previous Owner | $827,500 | Purchase Money Mortgage |
Source: UtahRealEstate.com
MLS Number: 2118024
APN: 15-505-0033
- 2444 S Andover St Unit 331
- 2432 S Andover St Unit 327
- 2455 Gilmour St
- 2488 S Andover St
- 2536 S Andover St
- 2307 W 2525 S
- 2496 S 2355 W
- 2664 S 2250 St W Unit 202
- 2274 W 2710 S Unit 271
- 3417 2730 S Unit 5
- 3417 2730 S Unit 2
- 3417 2730 S Unit 3
- 3417 2730 S Unit 4
- 2901 S 1900 W
- 1927 S 2425 W
- 2067 S 1625 W
- 1882 S 2475 W
- 2300 Farmhouse Select Plan at Fairhaven
- 1856 S 2425 W
- 1918 S 2475 W
- 1630 W 2000 S
- 1575 W Riverwalk Dr
- 2112 W 3300 S
- 1110 W Shady Brook Ln
- 2160 S 1200 W
- 2270 S 1100 W
- 2405 Hinckley Dr
- 2602 W 4050 S
- 3330 W 4000 S
- 264 W Mazey Ln
- 2225 W 4350 S
- 250 W 1680 S
- 4177 S 1000 W
- 4389 S Locomotive Dr
- 2860 Wall Ave
- 407 W 12th St S
- 4499 S 1930 W
- 4536 S 1900 W Unit 12
- 1685 Wall Ave
- 4539 S 1800 W
