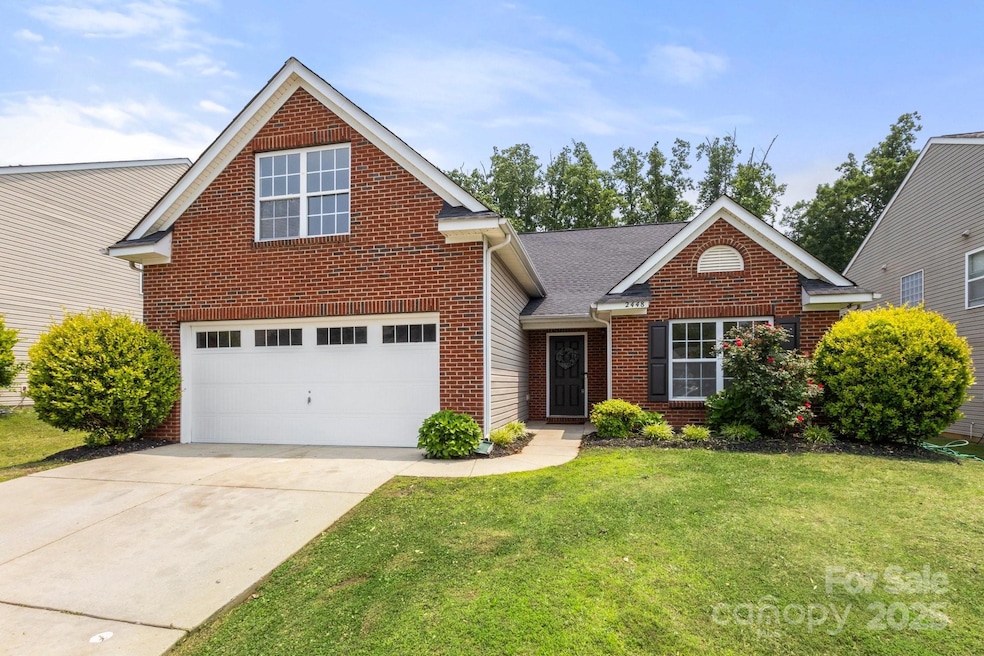2448 Sweet Birch Ct Gastonia, NC 28054
Estimated payment $2,211/month
Highlights
- 2 Car Attached Garage
- Laundry Room
- Central Heating and Cooling System
About This Home
Charming Move-In Ready Home in Prime Gastonia Location!
Welcome to 2448 Sweet Birch Ct—Beautifully maintained home tucked away in a quiet, desirable neighborhood of Gastonia. This inviting property offers the perfect blend of comfort, functionality, and convenience.
Step inside to discover a spacious and light-filled interior featuring a modern open-concept floor plan. The kitchen is the heart of the home, complete with stainless steel appliances, ample cabinetry, and a large island perfect for cooking or entertaining. The adjacent living and dining areas flow effortlessly, making it ideal for both everyday living and hosting guests. Outside, enjoy a private fenced backyard with a patio space perfect for relaxing or entertaining. The attached garage and well-kept landscaping add to the home’s curb appeal.
Conveniently located just minutes from shopping, dining, parks, and more. Easy access to I-85 makes commuting to Charlotte or surrounding areas a breeze.
Listing Agent
EXP Realty LLC Mooresville Brokerage Email: thaniaortizrealty@gmail.com License #132804 Listed on: 06/03/2025

Co-Listing Agent
NorthGroup Real Estate LLC Brokerage Email: thaniaortizrealty@gmail.com License #352322
Home Details
Home Type
- Single Family
Est. Annual Taxes
- $3,509
Year Built
- Built in 2006
Lot Details
- Property is zoned R1U
HOA Fees
- $45 Monthly HOA Fees
Parking
- 2 Car Attached Garage
- Driveway
Home Design
- Brick Exterior Construction
- Slab Foundation
- Vinyl Siding
Interior Spaces
- 2-Story Property
- Laundry Room
Kitchen
- Electric Range
- Microwave
- Dishwasher
Bedrooms and Bathrooms
- 2 Full Bathrooms
Utilities
- Central Heating and Cooling System
- Heating System Uses Natural Gas
Community Details
- Cedar Management Group Association, Phone Number (704) 644-8808
- Willow Creek Subdivision
- Mandatory home owners association
Listing and Financial Details
- Assessor Parcel Number 211310
Map
Home Values in the Area
Average Home Value in this Area
Tax History
| Year | Tax Paid | Tax Assessment Tax Assessment Total Assessment is a certain percentage of the fair market value that is determined by local assessors to be the total taxable value of land and additions on the property. | Land | Improvement |
|---|---|---|---|---|
| 2025 | $3,509 | $328,260 | $28,000 | $300,260 |
| 2024 | $3,509 | $328,260 | $28,000 | $300,260 |
| 2023 | $3,545 | $328,260 | $28,000 | $300,260 |
| 2022 | $2,237 | $168,170 | $24,000 | $144,170 |
| 2021 | $2,270 | $168,170 | $24,000 | $144,170 |
| 2019 | $2,287 | $168,170 | $24,000 | $144,170 |
| 2018 | $1,841 | $131,471 | $24,000 | $107,471 |
| 2017 | $1,841 | $131,471 | $24,000 | $107,471 |
| 2016 | $1,841 | $131,471 | $0 | $0 |
| 2014 | $2,075 | $148,201 | $30,000 | $118,201 |
Property History
| Date | Event | Price | Change | Sq Ft Price |
|---|---|---|---|---|
| 07/25/2025 07/25/25 | Price Changed | $354,900 | -0.3% | $188 / Sq Ft |
| 07/16/2025 07/16/25 | Price Changed | $356,000 | -0.7% | $189 / Sq Ft |
| 07/01/2025 07/01/25 | Price Changed | $358,500 | -0.4% | $190 / Sq Ft |
| 06/03/2025 06/03/25 | For Sale | $360,000 | -- | $191 / Sq Ft |
Purchase History
| Date | Type | Sale Price | Title Company |
|---|---|---|---|
| Warranty Deed | $155,000 | None Available |
Mortgage History
| Date | Status | Loan Amount | Loan Type |
|---|---|---|---|
| Open | $108,500 | Stand Alone First |
Source: Canopy MLS (Canopy Realtor® Association)
MLS Number: 4266935
APN: 211310
- 924 Willow Creek Dr
- 1733 Hollybrook Ave
- 2357 Riding Trail Rd
- 1016 Sweetgum St
- 951 Sweetgum St
- Abberly Plan at Camber Woods - First-Floor Premier Suite
- Kingston Plan at Camber Woods - Second-Floor Premier Suite
- Bradbury Plan at Camber Woods - Second-Floor Premier Suite
- Delaney Plan at Camber Woods - Second-Floor Premier Suite
- Hamilton Plan at Camber Woods - Second-Floor Premier Suite
- Roanoke Plan at Camber Woods - First-Floor Premier Suite
- Madison Plan at Camber Woods - Second-Floor Premier Suite
- Weston Plan at Camber Woods - Second-Floor Premier Suite
- Ellington Plan at Camber Woods - First-Floor Premier Suite
- 1651 Carolina Cir
- 1645 Carolina Cir
- 2216 Camber Dr Unit CWO0074
- 1117 Huntsmoor Dr
- 2241 Camber Dr Unit CWO0098
- 1883 Lookout Ln
- 2432 Sweet Birch Ct
- 1725 White Willow Ave
- 968 Willow Creek Dr
- 910 Seasons Dr
- 2349 Riding Trail Rd
- 2389 Riding Trail Rd
- 2380 Ballantyne Dr
- 2295 Pineview Ln
- 1220 Carriage House Ln
- 2892 Orchard Trace Dr
- 1100 Robinwood Rd
- 1657 Quail Woods Rd
- 1892 Arbors Dr
- 1930 Robinwood Rd
- 2093 Hoffman Rd
- 3251 Deerwood Dr
- 2042 Aragon Ln
- 2035 Aragon Ln
- 1308 Princeton Ave
- 1127 Queensgate St






