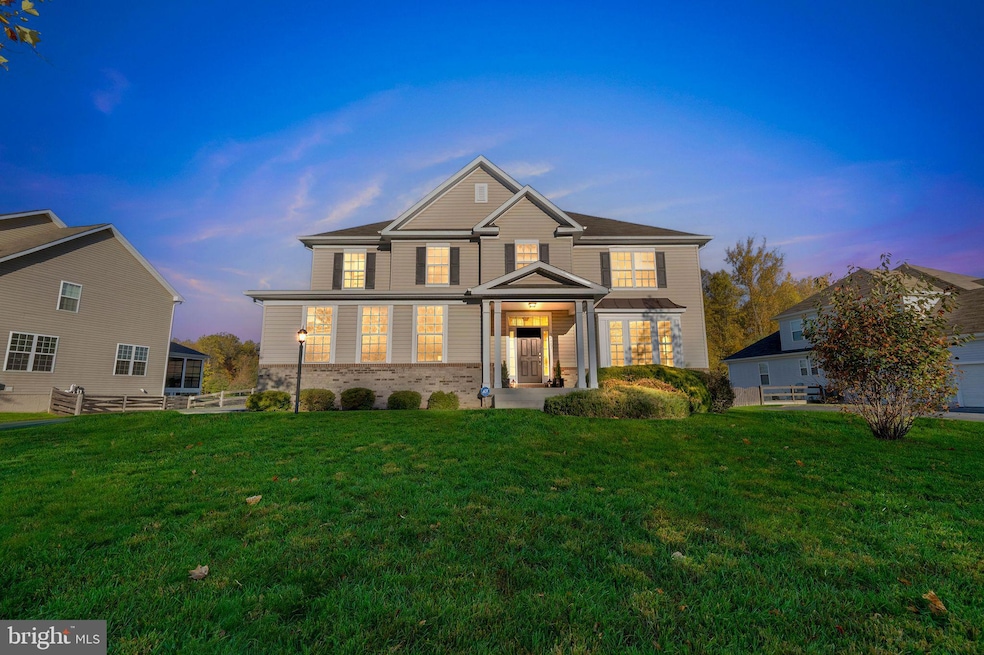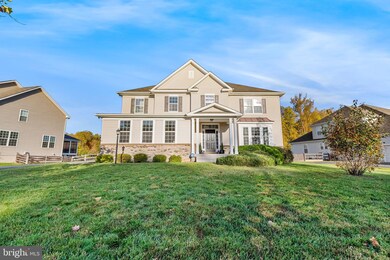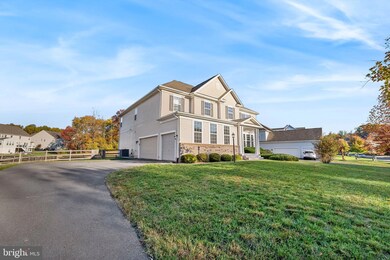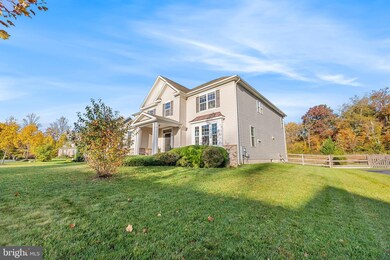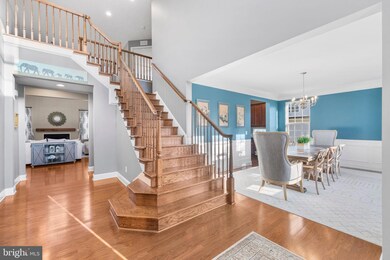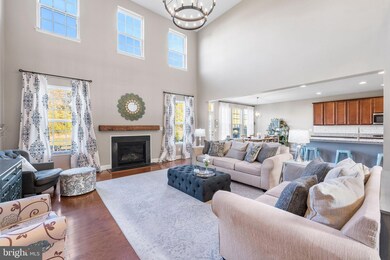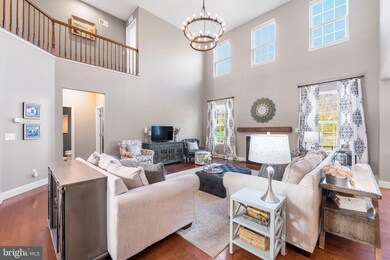
Highlights
- Colonial Architecture
- 1 Fireplace
- Central Heating and Cooling System
- Aldie Elementary School Rated A
- 3 Car Direct Access Garage
About This Home
As of December 2024This home is located at 24481 Island Pool Ct, Aldie, VA 20105 and is currently priced at $1,300,000, approximately $250 per square foot. This property was built in 2017. 24481 Island Pool Ct is a home located in Loudoun County with nearby schools including Aldie Elementary School, Willard Middle School, and Lightridge High School.
Last Agent to Sell the Property
Pearson Smith Realty, LLC License #0225201165 Listed on: 12/23/2024

Home Details
Home Type
- Single Family
Est. Annual Taxes
- $9,800
Year Built
- Built in 2017
Lot Details
- 0.37 Acre Lot
- Property is zoned TR1UBF
HOA Fees
- $110 Monthly HOA Fees
Parking
- 3 Car Direct Access Garage
- Garage Door Opener
Home Design
- Colonial Architecture
- Slab Foundation
- Vinyl Siding
- Active Radon Mitigation
Interior Spaces
- Property has 3 Levels
- 1 Fireplace
- Finished Basement
Bedrooms and Bathrooms
Utilities
- Central Heating and Cooling System
- Metered Propane
- Propane Water Heater
Community Details
- Built by Beezer
- Springs At Lenah Subdivision, Manchester Floorplan
Listing and Financial Details
- Tax Lot 93
- Assessor Parcel Number 287355162000
Ownership History
Purchase Details
Home Financials for this Owner
Home Financials are based on the most recent Mortgage that was taken out on this home.Purchase Details
Home Financials for this Owner
Home Financials are based on the most recent Mortgage that was taken out on this home.Similar Homes in the area
Home Values in the Area
Average Home Value in this Area
Purchase History
| Date | Type | Sale Price | Title Company |
|---|---|---|---|
| Warranty Deed | $1,300,000 | Chicago Title | |
| Special Warranty Deed | $647,965 | Title One Settlement Grp Llc |
Mortgage History
| Date | Status | Loan Amount | Loan Type |
|---|---|---|---|
| Open | $1,040,000 | New Conventional | |
| Closed | $1,040,000 | New Conventional | |
| Previous Owner | $645,000 | New Conventional | |
| Previous Owner | $645,000 | Adjustable Rate Mortgage/ARM | |
| Previous Owner | $615,566 | Adjustable Rate Mortgage/ARM |
Property History
| Date | Event | Price | Change | Sq Ft Price |
|---|---|---|---|---|
| 12/23/2024 12/23/24 | For Sale | $1,300,000 | 0.0% | $251 / Sq Ft |
| 12/20/2024 12/20/24 | Sold | $1,300,000 | -- | $251 / Sq Ft |
| 11/02/2024 11/02/24 | Pending | -- | -- | -- |
Tax History Compared to Growth
Tax History
| Year | Tax Paid | Tax Assessment Tax Assessment Total Assessment is a certain percentage of the fair market value that is determined by local assessors to be the total taxable value of land and additions on the property. | Land | Improvement |
|---|---|---|---|---|
| 2024 | $9,800 | $1,132,980 | $351,200 | $781,780 |
| 2023 | $9,923 | $1,134,050 | $351,200 | $782,850 |
| 2022 | $8,500 | $955,110 | $271,200 | $683,910 |
| 2021 | $7,657 | $781,350 | $251,200 | $530,150 |
| 2020 | $7,185 | $694,160 | $191,200 | $502,960 |
| 2019 | $6,639 | $635,330 | $176,200 | $459,130 |
| 2018 | $7,194 | $663,040 | $176,200 | $486,840 |
| 2017 | $1,982 | $667,960 | $176,200 | $491,760 |
| 2016 | $2,017 | $176,200 | $0 | $0 |
| 2015 | $2,000 | $0 | $0 | $0 |
Agents Affiliated with this Home
-
B
Seller's Agent in 2024
Bryan Henry
Pearson Smith Realty, LLC
-
L
Buyer's Agent in 2024
Lori Dolieslager
Pearson Smith Realty LLC
Map
Source: Bright MLS
MLS Number: VALO2085472
APN: 287-35-5162
- 24340 White Elm Place
- 40578 Sculpin Ct
- 24696 Crested Butte Ct
- 24814 Barrington Grove Ct
- 24383 Trombone Ct
- 24198 Heather Field Ct
- 40440 Lenah Run Cir
- 40240 Braddock Rd
- 41137 Turkey Oak Dr
- 41062 Lyndale Woods Dr
- 41209 Speckled Wren Ct
- 41312 Lavender Breeze Cir
- 24843 Quimby Oaks Place
- 41213 Turkey Oak Dr
- 41151 White Cedar Ct
- 24118 Trailhead Dr
- 24562 Mountain Magnolia Place
- 24117 Grand Ellison Ct
- 0 New Rd
- 24936 Sawyer Mills Ct
