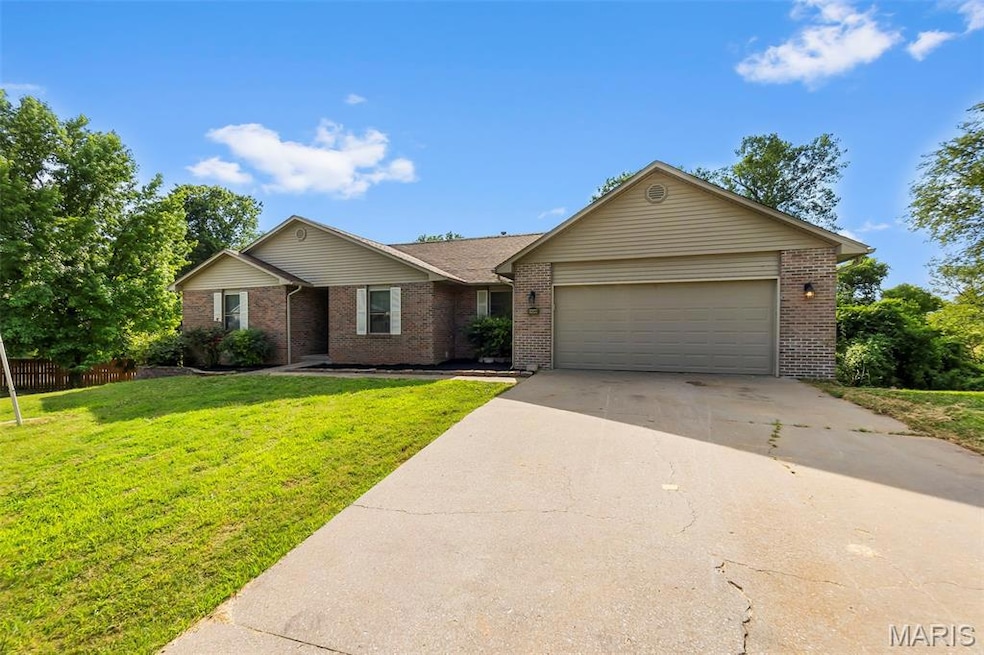
2449 Brittany Dr Jackson, MO 63755
Estimated payment $1,805/month
Highlights
- Deck
- No HOA
- Breakfast Room
- Jackson Senior High School Rated A-
- Home Office
- 2 Car Attached Garage
About This Home
Welcome to your dream home in the heart of Jackson, Missouri! This beautifully maintained 3-bedroom, 2-bathroom home offers 3,560 square feet of comfortable living space, perfectly blending classic charm with modern convenience. Built in 1999, this property has been thoughtfully designed to provide space, functionality, and warmth for everyday living and entertaining.
Step inside to find an expansive open-concept layout featuring a large living area filled with natural light, a cozy fireplace, and plenty of room for gatherings. The kitchen boasts ample cabinetry and counter space, ideal for home chefs and hosting guests. The primary suite includes a spacious en-suite bathroom and generous closet space, while the two additional bedrooms are perfect for family, guests, or a home office.
Listing Agent
Area Properties Real Estate-Midsouth License #2016024942 Listed on: 06/30/2025

Home Details
Home Type
- Single Family
Est. Annual Taxes
- $1,713
Year Built
- Built in 1995
Parking
- 2 Car Attached Garage
Home Design
- Brick Exterior Construction
- Architectural Shingle Roof
- Vinyl Siding
- Concrete Perimeter Foundation
Interior Spaces
- 1-Story Property
- Gas Fireplace
- Family Room
- Living Room with Fireplace
- Breakfast Room
- Dining Room
- Home Office
- Basement
- 9 Foot Basement Ceiling Height
- Laundry Room
Kitchen
- Microwave
- Dishwasher
Flooring
- Laminate
- Ceramic Tile
Bedrooms and Bathrooms
- 3 Bedrooms
Outdoor Features
- Deck
- Patio
Schools
- South Elem. Elementary School
- Jackson Russell Hawkins Jr High Middle School
- Jackson Sr. High School
Additional Features
- 0.34 Acre Lot
- Forced Air Heating and Cooling System
Community Details
- No Home Owners Association
Listing and Financial Details
- Assessor Parcel Number 15-402-00-02-00700-0000
Map
Home Values in the Area
Average Home Value in this Area
Tax History
| Year | Tax Paid | Tax Assessment Tax Assessment Total Assessment is a certain percentage of the fair market value that is determined by local assessors to be the total taxable value of land and additions on the property. | Land | Improvement |
|---|---|---|---|---|
| 2024 | $17 | $33,540 | $5,460 | $28,080 |
| 2023 | $1,713 | $33,540 | $5,460 | $28,080 |
| 2022 | $1,578 | $30,910 | $5,030 | $25,880 |
| 2021 | $1,578 | $30,910 | $5,030 | $25,880 |
| 2020 | $1,581 | $30,910 | $5,030 | $25,880 |
| 2019 | $1,578 | $30,910 | $0 | $0 |
| 2018 | $1,576 | $30,910 | $0 | $0 |
| 2017 | $1,580 | $30,910 | $0 | $0 |
| 2016 | $3,148 | $30,910 | $0 | $0 |
| 2015 | $1,574 | $30,910 | $0 | $0 |
| 2014 | $1,583 | $30,910 | $0 | $0 |
Property History
| Date | Event | Price | Change | Sq Ft Price |
|---|---|---|---|---|
| 08/11/2025 08/11/25 | Price Changed | $304,900 | -3.2% | $86 / Sq Ft |
| 07/19/2025 07/19/25 | Price Changed | $314,900 | -1.6% | $88 / Sq Ft |
| 07/14/2025 07/14/25 | For Sale | $319,900 | 0.0% | $90 / Sq Ft |
| 07/04/2025 07/04/25 | Pending | -- | -- | -- |
| 06/30/2025 06/30/25 | For Sale | $319,900 | -- | $90 / Sq Ft |
Mortgage History
| Date | Status | Loan Amount | Loan Type |
|---|---|---|---|
| Closed | $148,750 | Adjustable Rate Mortgage/ARM |
Similar Homes in Jackson, MO
Source: MARIS MLS
MLS Number: MIS25045159
APN: 15-402-00-02-00700-0000
- 2405 Brittany Dr
- 2403 Smith Trail Rd
- 1063 Sierra Ct
- 161 Winfield Point
- 540 Steeplechase Rd
- 530 Steeplechase Rd
- 545 Old Poplar Rd
- 368 Old Poplar Rd
- 312 Oak Forest Dr
- 1614 Warren Lake Dr
- 1393 Warren Lake Dr
- 1497 Warren Lake Dr
- 1708 Warren Lake Dr
- 469 Steeplechase Rd
- 4130 Chapel Ridge Rd
- 4076 Chapel Ridge Rd
- 628 Otto Dr
- 1615 Cherokee St
- 2345 Garrett Ln Unit C
- 173 Tate Ridge
- 12 Creekside Way
- 12 Creekside Way
- 748 Abbie Ct
- 221 Henderson St
- 2308 Kenneth Dr
- 2703 Luce St
- 2696 County Road 439 Unit A
- 1104 Perry Ave
- 1331 Westhill Dr
- 630 S Spring St
- 2070 N Sprigg St
- 345 N Park Ave Unit 1
- 613 Albert St
- 121 N Park Ave
- 618 Ferguson St
- 128 S West End Blvd
- 301 N Pacific St Unit 2
- 1032 N Middle St
- 26 N Pacific St
- 132 S Benton St






