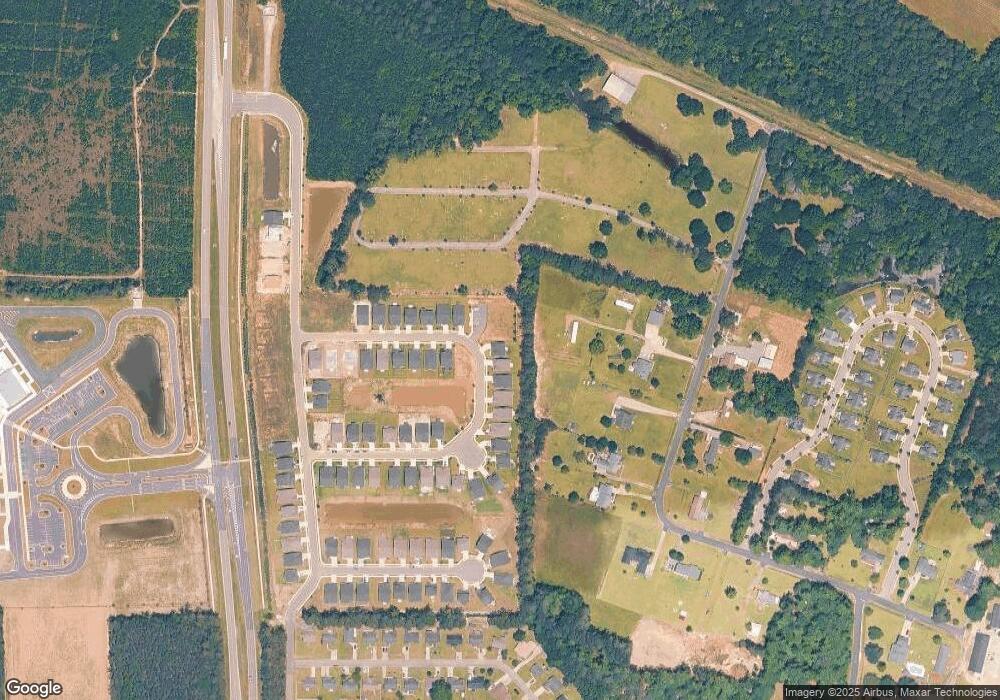2449 Campton Loop Conway, SC 29527
Estimated Value: $327,000 - $364,000
4
Beds
3
Baths
2,404
Sq Ft
$143/Sq Ft
Est. Value
About This Home
This home is located at 2449 Campton Loop, Conway, SC 29527 and is currently estimated at $344,173, approximately $143 per square foot. 2449 Campton Loop is a home located in Horry County with nearby schools including Pee Dee Elementary School, Whittemore Park Middle School, and Conway High School.
Ownership History
Date
Name
Owned For
Owner Type
Purchase Details
Closed on
Jul 30, 2024
Sold by
H & H Constructors Of Fayetteville Llc
Bought by
Dooley James Bernard and Dooley Seron
Current Estimated Value
Home Financials for this Owner
Home Financials are based on the most recent Mortgage that was taken out on this home.
Original Mortgage
$235,700
Outstanding Balance
$232,439
Interest Rate
6.95%
Mortgage Type
New Conventional
Estimated Equity
$111,734
Purchase Details
Closed on
Feb 22, 2024
Sold by
Hot Mix Inc
Bought by
H & H Constructors Of Fayetteville Llc
Create a Home Valuation Report for This Property
The Home Valuation Report is an in-depth analysis detailing your home's value as well as a comparison with similar homes in the area
Home Values in the Area
Average Home Value in this Area
Purchase History
| Date | Buyer | Sale Price | Title Company |
|---|---|---|---|
| Dooley James Bernard | $335,700 | -- | |
| H & H Constructors Of Fayetteville Llc | $977,500 | -- |
Source: Public Records
Mortgage History
| Date | Status | Borrower | Loan Amount |
|---|---|---|---|
| Open | Dooley James Bernard | $235,700 |
Source: Public Records
Tax History Compared to Growth
Tax History
| Year | Tax Paid | Tax Assessment Tax Assessment Total Assessment is a certain percentage of the fair market value that is determined by local assessors to be the total taxable value of land and additions on the property. | Land | Improvement |
|---|---|---|---|---|
| 2024 | $1,812 | $4,248 | $4,248 | $0 |
| 2023 | $405 | $0 | $0 | $0 |
Source: Public Records
Map
Nearby Homes
- 2485 Campton Loop
- 2491 Campton Loop
- 2494 Campton Loop
- 2495 Campton Loop
- 2404 Campton Loop
- 2499 Campton Loop
- Jordan Plan at Spring Oaks
- Cascade Plan at Spring Oaks
- Harmony Plan at Spring Oaks
- Kent Plan at Spring Oaks
- Primrose Plan at Spring Oaks
- 2405 Capri Ct
- 2460 Summerhaven Loop Unit Summerhaven Loop
- 3021 Spain Ln
- 3013 Spain Ln
- 2452 Summerhaven Loop
- 2432 Farmwood Cir
- 2404 Farmwood Cir
- 4005 Cosmos Ct Unit Dunlin- Lot 761
- 4004 Cosmos Ct Unit Ibis- Lot 759
- 2449 Campton Loop Unit Kent Plan Lot 59
- 2447 Campton Loop Unit Jordan Plan Lot 58
- 2445 Campton Loop Unit Harmony Plan Lot 57
- 2461 Campton Loop Unit Cascade Plan Lot 60
- 2464 Campton Loop
- 2464 Campton Loop Unit Jordan Plan Lot 78
- 2465 Campton Loop Unit Harmony Plan Lot 61
- 2468 Campton Loop Unit Harmony Plan Lot 77
- 2439 Campton Loop Unit Harmony Plan Lot 54
- 2437 Campton Loop Unit Jordan Plan Lot 53
- 2428 Campton Loop Unit Jordan Plan Lot 80
- 2435 Campton Loop Unit Kent Plan Lot 52
- 2433 Campton Loop
- 2433 Campton Loop Unit Jordan Plan Lot 51
- 2431 Campton Loop Unit Harmony Plan Lot 50
- 2429 Campton Loop
- 2429 Campton Loop Unit Kent Plan Lot 49
- 2427 Campton Loop Unit Harmony Plan Lot 48
- 2503 West Rd
- 2511 West Rd
