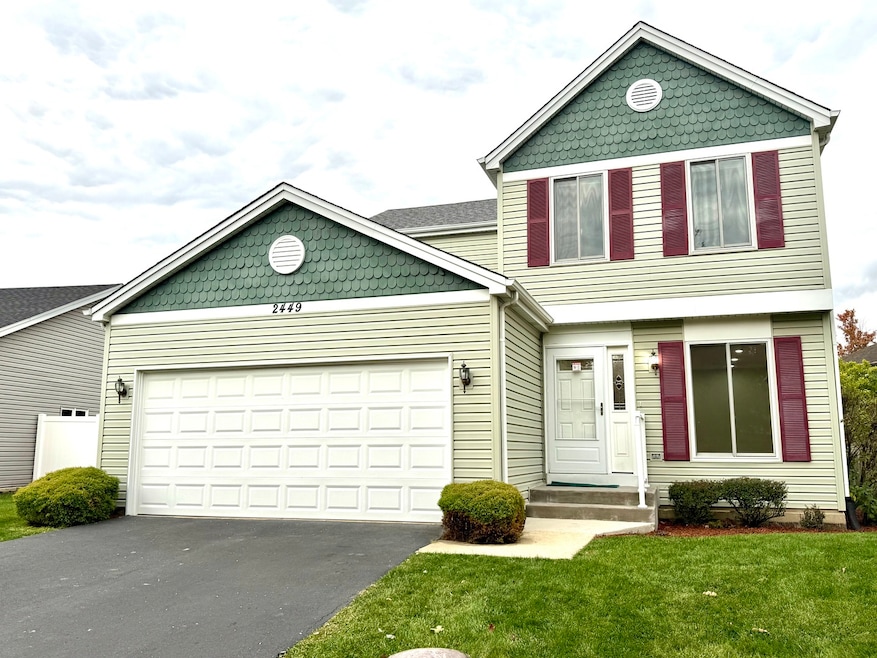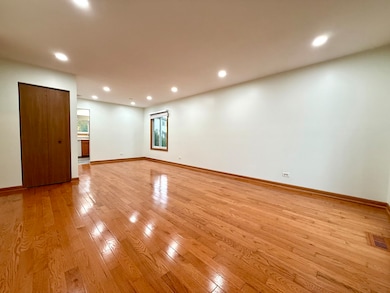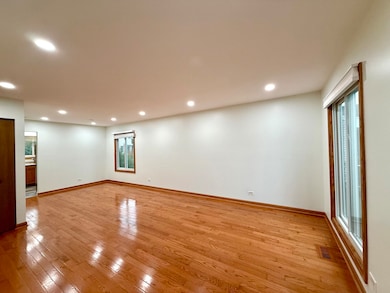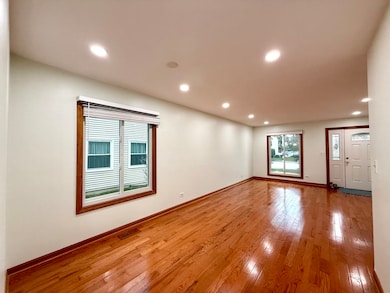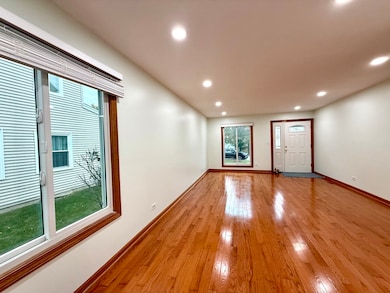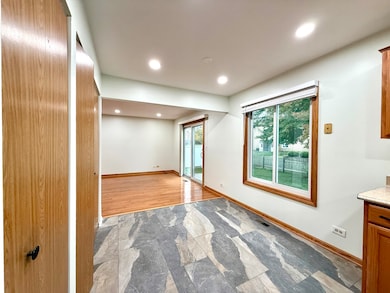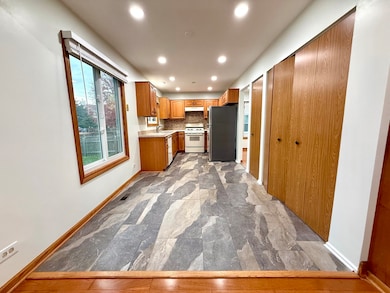2449 Carlton Dr Woodridge, IL 60517
Hawthorne Hill NeighborhoodHighlights
- Recreation Room
- Wood Flooring
- Breakfast Room
- Thomas Jefferson Junior High School Rated A-
- Lower Floor Utility Room
- Soaking Tub
About This Home
Welcome to this beautifully renovated 2-story home. With striking curb appeal, a bright, open layout, in a desirable location, this move-in-ready home blends modern updates with timeless comfort. Step inside to discover freshly painted interiors, newly renewed flooring throughout, giving every room a crisp, inviting feel. There are ceiling fans with light in every bedroom on the 2nd floor. The spacious living and dining areas flow seamlessly into a well-appointed kitchen with ample cabinetry. Sliding glass doors lead out to the large backyard-perfect for family gatherings or quiet evenings outdoors. Upstairs, you'll find 4 generously sized bedrooms, including a serene primary suite with a walk in closet and ensuite bathroom. Ample storage space throughout the home. Additional bedroom in the basement. The home offers 5 bedrooms total, 2 full bathrooms and a powder room on main floor, a living room, a family room, a lovely backyard, recreation room and laundry in the basement, and an attached 2-car garage. Located near parks, schools, shopping, and major expressways, this property combines convenience and comfort-ready for you to move right in and make it your own! Rental requirements- Mainstreet Application to be filled out by all occupants 18years and older. 3 month Paystubs or Proof of funds. W-2/1099 2024. Credit check. First and Last month paystub and security deposit needed at signing the lease.
Listing Agent
Shirin Marvi Real Estate Brokerage Phone: (847) 269-1069 License #471004078 Listed on: 11/01/2025
Home Details
Home Type
- Single Family
Year Built
- Built in 1985 | Remodeled in 2025
Parking
- 2 Car Garage
- Driveway
- Parking Included in Price
Home Design
- Asphalt Roof
- Concrete Perimeter Foundation
Interior Spaces
- 1,852 Sq Ft Home
- 2-Story Property
- Bookcases
- Ceiling Fan
- Window Treatments
- Living Room
- Open Floorplan
- Breakfast Room
- Dining Room
- Recreation Room
- Lower Floor Utility Room
- Laundry Room
- Wood Flooring
Kitchen
- Range
- Dishwasher
Bedrooms and Bathrooms
- 5 Bedrooms
- 5 Potential Bedrooms
- Walk-In Closet
- Soaking Tub
- Separate Shower
Basement
- Basement Fills Entire Space Under The House
- Sump Pump
Schools
- Willow Creek Elementary School
- Thomas Jefferson Junior High Sch
- North High School
Utilities
- Central Air
- Heating System Uses Natural Gas
- 200+ Amp Service
- Power Generator
Additional Features
- Handicap Shower
- Enhanced Air Filtration
- Lot Dimensions are 52x99x60.5x96.3
Listing and Financial Details
- Security Deposit $3,500
- Property Available on 11/2/25
- Rent includes parking
Community Details
Recreation
- Park
Pet Policy
- No Pets Allowed
Map
Source: Midwest Real Estate Data (MRED)
MLS Number: 12509196
APN: 08-24-326-005
- 18 Woodsorrel Place
- 7030 Park Lane Ct Unit 203
- 7209 Hawthorne Ave
- 7070 Newport Dr Unit 203
- 2658 Sumac St
- 6831 Dove Ave Unit 9
- 6805 Westmoreland Dr
- 3 Catalpa Ct
- 6932 Martin Dr
- 2712 Mohawk Ave
- 7000 Sussex Ct Unit 204
- 7020 Sussex Ct Unit 203
- 7050 Brighton Ct Unit 204
- 2823 Cooper Ct
- 6703 Carpenter Ct
- 7024 Roberts Dr
- 2801 Mitchell Dr
- 2813 Forest Glen Pkwy
- 2302 Dalewood Pkwy
- 2640 Mitchell Dr Unit 5
- 7030 Park Lane Ct Unit 203
- 7050 Newport Dr Unit 203
- 6693 Foxtree Ave
- 2629 75th St
- 2720 Kincaid Dr
- 7499 Woodward Ave
- 2920 Roberts Dr Unit 5
- 3026 Roberts Dr Unit 4
- 7612 Woodward Ave
- 2110 Prentiss Dr
- 7724 Woodward Ave Unit 14-8G
- 7713 Woodward Ave Unit 3B
- 7940 Janes Ave
- 7725 Woodward Ave Unit 2S
- 1915 Brighton St
- 7830 Westview Ln
- 1441 Concord Dr
- 8057 Mason Ln Unit ID1285020P
- 6690 Double Eagle Dr
- 7213 Bateman St
