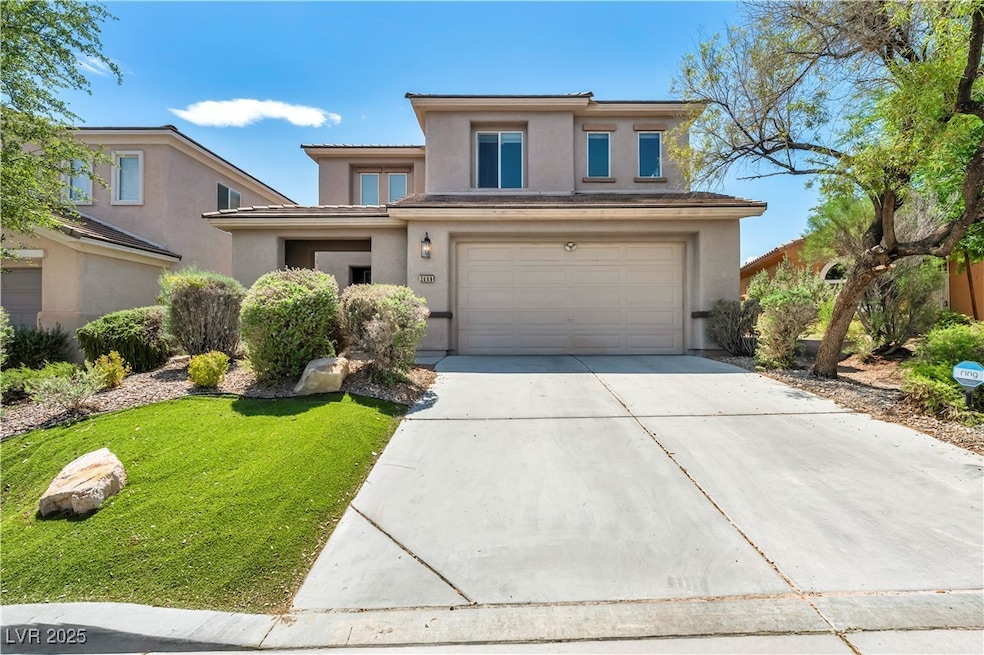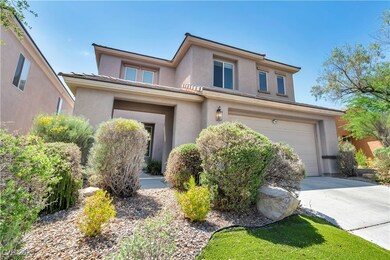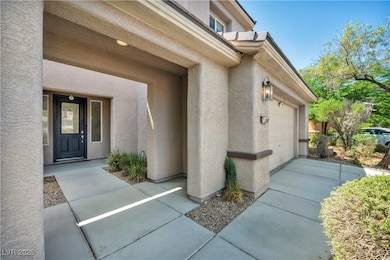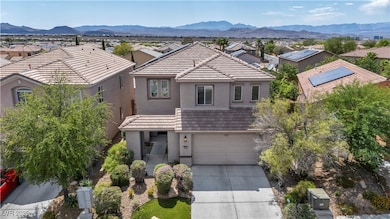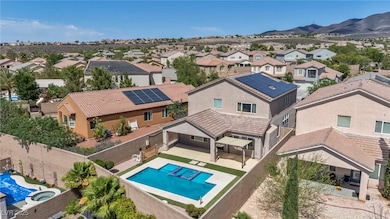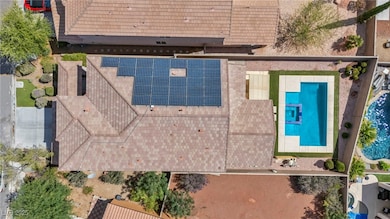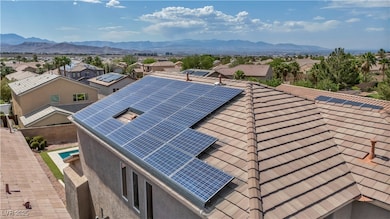2449 Daks Loden Ct Unit 4 Henderson, NV 89044
Anthem Highlands NeighborhoodEstimated payment $3,979/month
Highlights
- In Ground Pool
- Solar Power System
- Covered Patio or Porch
- Shirley & Bill Wallin Elementary School Rated A-
- Main Floor Bedroom
- 2 Car Attached Garage
About This Home
Welcome to this spacious 4-bedroom, 3.5-bathroom home offering 3,021 square feet of thoughtfully designed living space. Located in a sought-after neighborhood, this residence features soaring ceilings and a flexible layout suited for a variety of lifestyles.
The main level includes a bedroom with its own private bathroom, providing excellent functionality for guests, extended stays, or a home office. Upstairs, a versatile loft offers potential as a fifth bedroom, along with a separate den or reading area—ideal for work or relaxation.
The main living space is open and filled with natural light, with an additional area that can be used as a formal dining space or adapted to your needs. Outside, enjoy a private backyard with a pool and spa, offering a relaxing setting for outdoor living.
Listing Agent
Zahler Properties LLC Brokerage Phone: (702) 349-7922 License #S.0200615 Listed on: 06/02/2025
Home Details
Home Type
- Single Family
Est. Annual Taxes
- $3,792
Year Built
- Built in 2004
Lot Details
- 6,098 Sq Ft Lot
- East Facing Home
- Back Yard Fenced
- Block Wall Fence
- Drip System Landscaping
HOA Fees
- $72 Monthly HOA Fees
Parking
- 2 Car Attached Garage
- Garage Door Opener
- Open Parking
Home Design
- Tile Roof
Interior Spaces
- 3,021 Sq Ft Home
- 2-Story Property
- Furnished or left unfurnished upon request
- Blinds
- Drapes & Rods
- Security System Owned
Kitchen
- Built-In Gas Oven
- Microwave
- Dishwasher
- Disposal
Flooring
- Carpet
- Tile
Bedrooms and Bathrooms
- 4 Bedrooms
- Main Floor Bedroom
Laundry
- Laundry on main level
- Dryer
- Washer
Eco-Friendly Details
- Solar Power System
- Sprinkler System
Pool
- In Ground Pool
- Spa
Outdoor Features
- Covered Patio or Porch
Schools
- Wallin Elementary School
- Webb Middle School
- Liberty High School
Utilities
- Central Heating and Cooling System
- Heating System Uses Gas
- Underground Utilities
- Cable TV Available
Community Details
Overview
- Taylor Assoc Mngmnt Association, Phone Number (702) 736-9450
- Anthem Highlands Phase 2 Subdivision
- The community has rules related to covenants, conditions, and restrictions
Recreation
- Community Playground
- Park
- Dog Park
Map
Home Values in the Area
Average Home Value in this Area
Tax History
| Year | Tax Paid | Tax Assessment Tax Assessment Total Assessment is a certain percentage of the fair market value that is determined by local assessors to be the total taxable value of land and additions on the property. | Land | Improvement |
|---|---|---|---|---|
| 2025 | $3,792 | $198,100 | $47,250 | $150,850 |
| 2024 | $3,682 | $198,100 | $47,250 | $150,850 |
| 2023 | $3,682 | $182,125 | $40,250 | $141,875 |
| 2022 | $3,919 | $164,913 | $35,350 | $129,563 |
| 2021 | $3,629 | $153,268 | $30,100 | $123,168 |
| 2020 | $3,366 | $150,577 | $28,700 | $121,877 |
| 2019 | $3,155 | $145,226 | $25,200 | $120,026 |
| 2018 | $3,010 | $136,445 | $21,350 | $115,095 |
| 2017 | $3,945 | $136,110 | $19,600 | $116,510 |
| 2016 | $2,817 | $124,092 | $14,000 | $110,092 |
| 2015 | $2,812 | $98,021 | $14,000 | $84,021 |
| 2014 | $2,730 | $93,379 | $8,750 | $84,629 |
Property History
| Date | Event | Price | List to Sale | Price per Sq Ft |
|---|---|---|---|---|
| 08/20/2025 08/20/25 | Price Changed | $679,999 | -1.4% | $225 / Sq Ft |
| 07/25/2025 07/25/25 | Price Changed | $689,999 | -1.4% | $228 / Sq Ft |
| 06/24/2025 06/24/25 | Price Changed | $699,999 | -1.4% | $232 / Sq Ft |
| 06/03/2025 06/03/25 | For Sale | $709,999 | -- | $235 / Sq Ft |
Purchase History
| Date | Type | Sale Price | Title Company |
|---|---|---|---|
| Bargain Sale Deed | $399,675 | Lawyers Title Of Nevada | |
| Interfamily Deed Transfer | -- | Lawyers Title Of Nevada |
Mortgage History
| Date | Status | Loan Amount | Loan Type |
|---|---|---|---|
| Open | $319,700 | Unknown | |
| Closed | $79,950 | No Value Available |
Source: Las Vegas REALTORS®
MLS Number: 2688848
APN: 191-24-211-028
- 2957 Bexley Ridge Ct
- 2483 Blair Castle St
- 2416 Antrim Irish Dr
- 2470 Blair Castle St
- 2764 Leys Burnett Ave
- 2497 Birch Hollow St
- 3008 Barrett Springs Ave
- 2580 Prairie Pine St
- 2557 Sable Ridge St
- 2845 Blythswood Square
- 2343 Schaeffer Hills Dr
- 2484 Galaxy Cluster St
- 2473 Luminous Stars St
- 2350 Little Bighorn Dr
- 2764 Kilwinning Dr
- 2356 Great Elk Dr
- 3041 Echoed Rondel Ln
- 3046 Scenic Rhyme Ave
- 2759 Alta Vista St
- 2752 Kilwinning Dr
- 2445 Sturrock Dr Unit 4
- 2887 Rothesay Ave
- 2902 Ardoch Ave
- 2983 Tara Murphy Dr
- 2560 Bridle Oaks Ct
- 2439 Blackcraig St
- 2910 Ventana Ridge Ave
- 2994 Gramsci Ave
- 2830 Dalsetter Dr
- 2827 Dalsetter Dr Unit 5
- 2348 Fossil Canyon Dr
- 2882 Culloden Ave
- 2646 Marvel Astoria St
- 2724 Mintlaw Ave
- 2561 Lockerbie St
- 2934 Maffie St
- 2828 Aragon Terrace Way
- 2365 Florindo Walk
- 3052 Bicentennial Pkwy
- 2529 Flodden St
