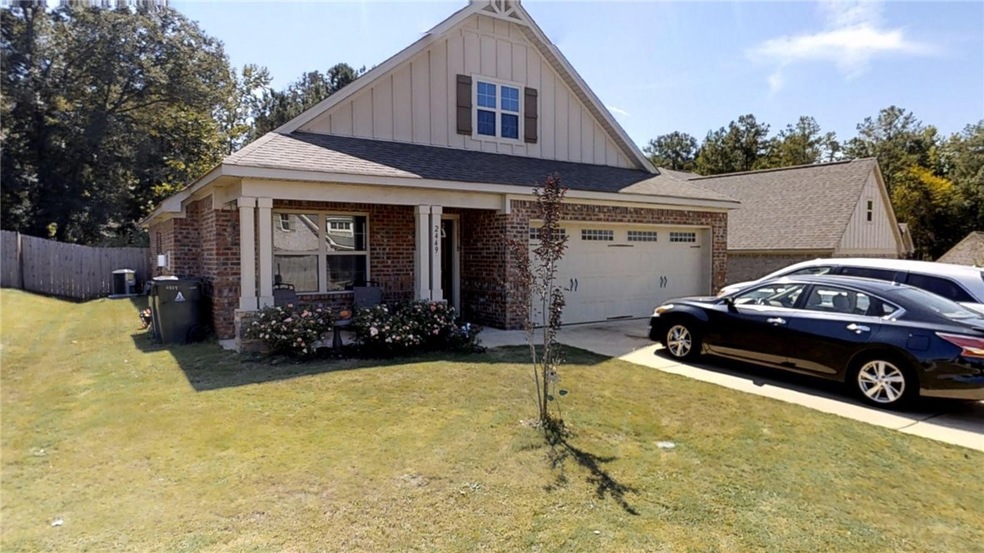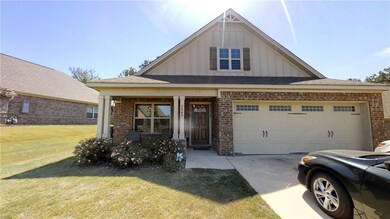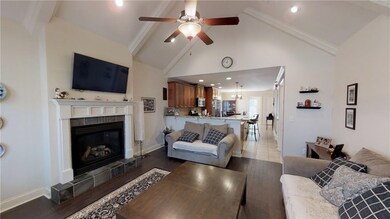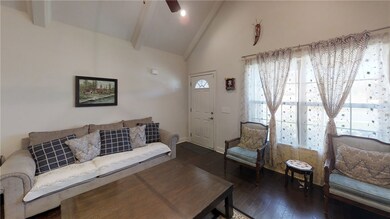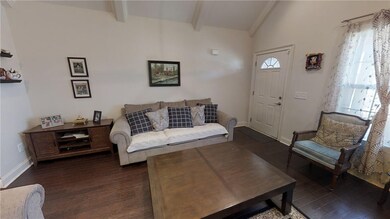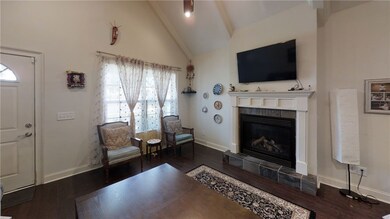
2449 Deer Run Ct Auburn, AL 36832
Lundy Chase NeighborhoodHighlights
- Wood Flooring
- Attic
- Community Pool
- Creekside Elementary School Rated A
- Combination Kitchen and Living
- Covered patio or porch
About This Home
As of June 2020Adorable home in Lundy Chase S/D, tucked away on a cul de sac street towards the back part of the neighborhood with a fenced back yard that backs up to a wooded area, this is a great home for a number of different buyers! Well-maintained and nicely upgraded, this home has spray foam insulation and gas tankless water heater, in addition to a gas range, so it’s energy efficient as well! One story living with open concept living, kitchen and eating area with the master bedroom (with a HUGE closet!) off the living area and the other two bedrooms off the back part of the home with an additional bath to share. This kitchen has been upgraded with a massive island with plenty of space for prepping, serving and eating! Two car garage and brick exterior along with brand new Carrier HVAC unit with Smart Technology thermostat & 10 year warranty (installed July 2019 ) make for a low-maintenance home ready for it’s next owner!
Last Agent to Sell the Property
THREE SIXTY EAST ALABAMA License #101185 Listed on: 04/13/2020
Home Details
Home Type
- Single Family
Est. Annual Taxes
- $1,081
Year Built
- Built in 2013
Lot Details
- 9,148 Sq Ft Lot
- Property is Fully Fenced
- Privacy Fence
- Level Lot
Parking
- 2 Car Attached Garage
Home Design
- Brick Veneer
- Slab Foundation
- Cement Siding
Interior Spaces
- 1,607 Sq Ft Home
- 1-Story Property
- Ceiling Fan
- Gas Log Fireplace
- Window Treatments
- Combination Kitchen and Living
- Washer and Dryer Hookup
- Attic
Kitchen
- Eat-In Kitchen
- Oven
- Gas Cooktop
- Microwave
- Dishwasher
- Kitchen Island
- Disposal
Flooring
- Wood
- Carpet
- Ceramic Tile
Bedrooms and Bathrooms
- 3 Bedrooms
- 2 Full Bathrooms
Outdoor Features
- Covered patio or porch
- Outdoor Storage
Schools
- Creekside/Richland/Yarbrough Elementary And Middle School
Utilities
- Central Air
- Heat Pump System
- Underground Utilities
Listing and Financial Details
- Assessor Parcel Number 08-05-22-4-000-142.000
Community Details
Overview
- Property has a Home Owners Association
- Built by Stone Martin
- Lundy Chase Subdivision
Recreation
- Community Pool
Ownership History
Purchase Details
Home Financials for this Owner
Home Financials are based on the most recent Mortgage that was taken out on this home.Similar Homes in Auburn, AL
Home Values in the Area
Average Home Value in this Area
Purchase History
| Date | Type | Sale Price | Title Company |
|---|---|---|---|
| Warranty Deed | $182,694 | -- |
Property History
| Date | Event | Price | Change | Sq Ft Price |
|---|---|---|---|---|
| 06/29/2020 06/29/20 | Sold | $242,000 | -5.1% | $151 / Sq Ft |
| 05/30/2020 05/30/20 | Pending | -- | -- | -- |
| 04/13/2020 04/13/20 | For Sale | $255,000 | +39.6% | $159 / Sq Ft |
| 08/22/2013 08/22/13 | Sold | $182,694 | -0.7% | $114 / Sq Ft |
| 07/23/2013 07/23/13 | Pending | -- | -- | -- |
| 04/10/2013 04/10/13 | For Sale | $184,007 | -- | $115 / Sq Ft |
Tax History Compared to Growth
Tax History
| Year | Tax Paid | Tax Assessment Tax Assessment Total Assessment is a certain percentage of the fair market value that is determined by local assessors to be the total taxable value of land and additions on the property. | Land | Improvement |
|---|---|---|---|---|
| 2024 | $1,678 | $32,056 | $6,000 | $26,056 |
| 2023 | $1,678 | $28,920 | $6,000 | $22,920 |
| 2022 | $1,320 | $25,423 | $6,000 | $19,423 |
| 2021 | $1,233 | $23,804 | $3,850 | $19,954 |
| 2020 | $1,081 | $20,993 | $3,850 | $17,143 |
| 2019 | $1,081 | $20,993 | $3,850 | $17,143 |
| 2018 | $1,021 | $19,880 | $0 | $0 |
| 2015 | $898 | $17,620 | $0 | $0 |
| 2014 | $931 | $18,220 | $0 | $0 |
Agents Affiliated with this Home
-

Seller's Agent in 2020
Emmy Sorrells
THREE SIXTY EAST ALABAMA
(334) 444-8093
43 Total Sales
-
K
Buyer's Agent in 2020
Kendra McGhee
CENTURY 21 PREMIER REAL ESTATE
(334) 497-4077
6 Total Sales
-

Seller's Agent in 2013
CATHY FINCHER
THE KEY AGENCY
(334) 728-1949
1 in this area
250 Total Sales
-

Buyer's Agent in 2013
Richard Coffin
THE KEY AGENCY
(334) 744-0672
10 in this area
172 Total Sales
Map
Source: Lee County Association of REALTORS®
MLS Number: 144800
APN: 08-05-22-4-000-142.000
- 2436 Antler Ridge Dr
- 661 Deer Run Rd
- 2472 Waterstone Cir
- 2381 Waterstone Cir
- 739 Hunter Ct
- 762 Hunter Ct
- 772 Monroe Dr
- 2476 Snowshill Ln
- 709 Glasco St
- 2388 Snowshill Ln
- 2513 Oxbury St
- 2525 Oxbury St
- 2514 Churchill Cir
- 2572 Oxbury St
- 2521 Middle Brook Ln
- 2449 Ridgecrest Dr
- 2578 Churchill Cir
- 739 Manley St
- 743 Manley St
- 735 Manley St
