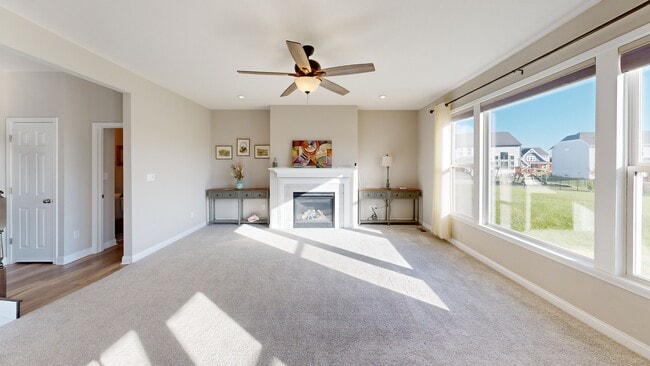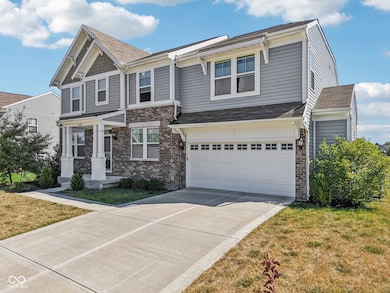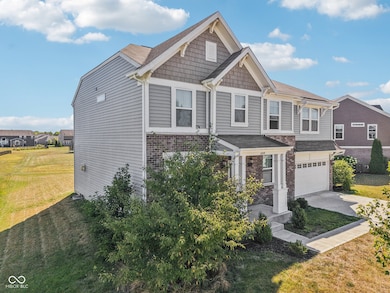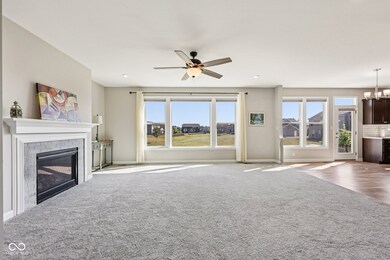
Estimated payment $2,826/month
Highlights
- Traditional Architecture
- High Ceiling
- Walk-In Closet
- River Birch Elementary School Rated A-
- 2 Car Attached Garage
- Patio
About This Home
Don't miss the opportunity to own this wonderful 4 bedroom home in Avon's highly sought after Heathermor neighborhood. This property has been highly maintained since its construction in 2019 and affords the new buyer a move-in-ready experience that can be hard to find. Enjoy luxurious features like a home office, modern kitchen with beautiful cabinetry, formal dining room, large living room centered around a cozy fireplace, primary bedroom with ensuite, walk-in closets, bonus room loft area currently used as a movie room and an unfinished full basement with an endless amount of potential. The neighborhood has a wide variety of amenities like the neighborhood pool and pool house, playground, basketball courts, scenic lakes and even a quaint park. The location is tremendously convenient as it is just a few miles from Downtown Indianapolis and a few minutes from local shopping, dining and entertainment in Avon, Brownsburg and Plainfield. This property is also in one of Indiana's top school districts, Avon Community Schools.
Listing Agent
F.C. Tucker Company Brokerage Email: Matt.Steward@talktotucker.com License #RB19001329 Listed on: 09/06/2025

Home Details
Home Type
- Single Family
Est. Annual Taxes
- $5,384
Year Built
- Built in 2019
HOA Fees
- $37 Monthly HOA Fees
Parking
- 2 Car Attached Garage
Home Design
- Traditional Architecture
- Brick Exterior Construction
- Vinyl Siding
- Concrete Perimeter Foundation
Interior Spaces
- 2-Story Property
- High Ceiling
- Gas Log Fireplace
- Family Room with Fireplace
- Unfinished Basement
- Basement Fills Entire Space Under The House
- Fire and Smoke Detector
- Laundry on main level
Kitchen
- Electric Oven
- Microwave
- Dishwasher
- Kitchen Island
- Disposal
Flooring
- Carpet
- Laminate
Bedrooms and Bathrooms
- 4 Bedrooms
- Walk-In Closet
Utilities
- Forced Air Heating and Cooling System
- Heating System Uses Natural Gas
- Electric Water Heater
- High Speed Internet
Additional Features
- Patio
- 0.29 Acre Lot
Community Details
- Association fees include management
- Association Phone (317) 207-4281
- Heathermor Subdivision
- Property managed by Heathermore HOA
- The community has rules related to covenants, conditions, and restrictions
Listing and Financial Details
- Legal Lot and Block 197 / 0025
- Assessor Parcel Number 320725355010000031
Matterport 3D Tour
Floorplans
Map
Home Values in the Area
Average Home Value in this Area
Tax History
| Year | Tax Paid | Tax Assessment Tax Assessment Total Assessment is a certain percentage of the fair market value that is determined by local assessors to be the total taxable value of land and additions on the property. | Land | Improvement |
|---|---|---|---|---|
| 2024 | $5,384 | $474,400 | $61,100 | $413,300 |
| 2023 | $4,732 | $419,700 | $53,900 | $365,800 |
| 2022 | $6,886 | $412,500 | $52,400 | $360,100 |
| 2021 | $4,168 | $364,800 | $52,400 | $312,400 |
| 2020 | $3,940 | $341,900 | $52,400 | $289,500 |
| 2019 | $24 | $800 | $800 | $0 |
| 2018 | $26 | $800 | $800 | $0 |
Property History
| Date | Event | Price | List to Sale | Price per Sq Ft | Prior Sale |
|---|---|---|---|---|---|
| 12/16/2025 12/16/25 | Price Changed | $450,000 | -2.2% | $148 / Sq Ft | |
| 12/02/2025 12/02/25 | Price Changed | $460,000 | -2.1% | $151 / Sq Ft | |
| 11/17/2025 11/17/25 | Price Changed | $470,000 | -2.1% | $154 / Sq Ft | |
| 10/31/2025 10/31/25 | Price Changed | $480,000 | -2.0% | $157 / Sq Ft | |
| 10/10/2025 10/10/25 | Price Changed | $490,000 | -1.0% | $161 / Sq Ft | |
| 09/06/2025 09/06/25 | For Sale | $495,000 | +43.5% | $162 / Sq Ft | |
| 02/26/2020 02/26/20 | Sold | $345,000 | -2.8% | $81 / Sq Ft | View Prior Sale |
| 01/20/2020 01/20/20 | Pending | -- | -- | -- | |
| 12/18/2019 12/18/19 | Price Changed | $355,000 | -2.2% | $83 / Sq Ft | |
| 08/26/2019 08/26/19 | Price Changed | $363,000 | -1.9% | $85 / Sq Ft | |
| 07/17/2019 07/17/19 | Price Changed | $370,000 | -1.9% | $87 / Sq Ft | |
| 04/30/2019 04/30/19 | Price Changed | $377,000 | -1.3% | $88 / Sq Ft | |
| 04/25/2019 04/25/19 | For Sale | $382,096 | -- | $90 / Sq Ft |
Purchase History
| Date | Type | Sale Price | Title Company |
|---|---|---|---|
| Warranty Deed | $345,000 | Homestead Title | |
| Warranty Deed | $58,200 | Hamilton National Title |
Mortgage History
| Date | Status | Loan Amount | Loan Type |
|---|---|---|---|
| Open | $260,000 | New Conventional |
About the Listing Agent

Matt Steward brings over 20 years of leadership experience to F.C. Tucker. He has been in the middle of many high stake’s economic development and real estate transactions leading to the creation of thousands of new jobs in Indiana. Much of this work was accomplished as one of the original members of the Indiana economic development corporation and later as a principal of the Steward Carter Group.
Steward has negotiated over $150 million in economic development incentives for businesses
Matt's Other Listings
Source: MIBOR Broker Listing Cooperative®
MLS Number: 22061263
APN: 32-07-25-355-010.000-031
- 2714 Kilmurray Dr
- 2161 Silver Rose Dr
- 8108 Nik St
- 896 Alston Ln
- 2039 Autumn Faith Way
- 8643 Pattype Ln
- Addison Plan at
- Clark Plan at
- Manchester Plan at
- Buckner Plan at
- Grant Plan at
- Waveland Plan at
- Concord Plan at
- 2114 N County Road 800 E
- 7877 Villa Cir
- 1854 Oconnor Ct
- 2401 Woodcreek Crossing Blvd
- 1786 Archbury Dr
- 1893 Osman Dr
- 7814 E County Road 200 N
- 2161 Silver Rose Dr
- 8267 Templederry Dr
- 2940 Armaugh Dr
- 943 Farmington Trail
- 2985 Townsend Dr
- 8850 Benjamin Ln
- 2473 Commons Ct
- 1971 Carlton Blvd
- 2012 Fullwood Dr
- 2860 Hayward Ave
- 9906 Runway Dr Unit 2573-104
- 9906 Runway Dr Unit 2549-208
- 9906 Runway Dr Unit 2549-308
- 9906 Runway Dr Unit 2573-304
- 9906 Runway Dr Unit 2573-305
- 9906 Runway Dr Unit 2575-306
- 9906 Runway Dr Unit 2569-308
- 9906 Runway Dr Unit 2573-204
- 9906 Runway Dr Unit 2569-301
- 9906 Runway Dr Unit 2571-203





