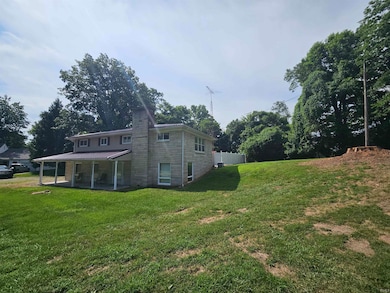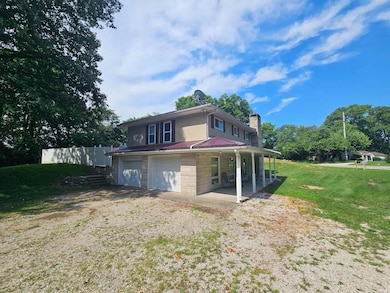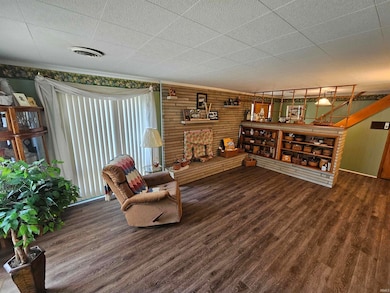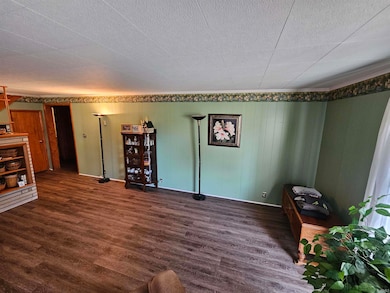2449 N Hillcrest Rd Vincennes, IN 47591
Estimated payment $1,532/month
Highlights
- In Ground Pool
- Corner Lot
- Earth Berm
- Living Room with Fireplace
- Utility Room in Garage
- Formal Dining Room
About This Home
Unique home just outside city limits! This home is a 3 bedroom, 2 bathroom stone sided home with 2 levels of living space! The home has living areas on both levels, plenty of kitchen cabinets, parquet flooring in the family room and dining room, a den being utilized as a possible 4th bedroom, and a huge walk in shower in the main level bathroom! The property has a 2 car attached garage, metal roof, a fantastic in ground pool with pool shed, covered sitting area, and an open deck area for sunbathing.
Listing Agent
KLEIN RLTY&AUCTION, INC. Brokerage Phone: 812-890-1827 Listed on: 07/09/2025
Home Details
Home Type
- Single Family
Est. Annual Taxes
- $1,438
Year Built
- Built in 1954
Lot Details
- 0.4 Acre Lot
- Partially Fenced Property
- Privacy Fence
- Corner Lot
- Irregular Lot
- Sloped Lot
Parking
- 2 Car Attached Garage
- Garage Door Opener
- Gravel Driveway
- Off-Street Parking
Home Design
- Earth Berm
- Slab Foundation
- Metal Roof
- Stone Exterior Construction
Interior Spaces
- 2,604 Sq Ft Home
- 2-Story Property
- Bar
- Wood Burning Fireplace
- Entrance Foyer
- Living Room with Fireplace
- 2 Fireplaces
- Formal Dining Room
- Utility Room in Garage
- Breakfast Bar
Flooring
- Parquet
- Carpet
- Laminate
Bedrooms and Bathrooms
- 3 Bedrooms
- Bathtub With Separate Shower Stall
Laundry
- Laundry on main level
- Washer and Electric Dryer Hookup
Schools
- Tecumseh-Harrison Elementary School
- Clark Middle School
- Lincoln High School
Utilities
- Forced Air Heating and Cooling System
- High-Efficiency Furnace
- Private Sewer
- Cable TV Available
Additional Features
- Energy-Efficient HVAC
- In Ground Pool
- Suburban Location
Community Details
- Community Pool
Listing and Financial Details
- Assessor Parcel Number 42-12-14-200-030.000-023
Map
Home Values in the Area
Average Home Value in this Area
Tax History
| Year | Tax Paid | Tax Assessment Tax Assessment Total Assessment is a certain percentage of the fair market value that is determined by local assessors to be the total taxable value of land and additions on the property. | Land | Improvement |
|---|---|---|---|---|
| 2024 | $1,590 | $178,400 | $8,500 | $169,900 |
| 2023 | $1,438 | $167,900 | $8,500 | $159,400 |
| 2022 | $1,152 | $139,800 | $8,500 | $131,300 |
| 2021 | $1,160 | $128,300 | $8,500 | $119,800 |
| 2020 | $1,173 | $128,600 | $8,500 | $120,100 |
| 2019 | $1,120 | $126,100 | $8,300 | $117,800 |
| 2018 | $1,158 | $125,200 | $8,300 | $116,900 |
| 2017 | $1,134 | $124,500 | $8,300 | $116,200 |
| 2016 | $1,061 | $122,600 | $8,300 | $114,300 |
| 2014 | $891 | $117,000 | $8,300 | $108,700 |
| 2013 | $897 | $114,800 | $12,000 | $102,800 |
Property History
| Date | Event | Price | List to Sale | Price per Sq Ft |
|---|---|---|---|---|
| 09/24/2025 09/24/25 | Pending | -- | -- | -- |
| 07/09/2025 07/09/25 | For Sale | $269,900 | -- | $104 / Sq Ft |
Source: Indiana Regional MLS
MLS Number: 202526549
APN: 42-12-14-200-030.000-023
- 10 Benjamin Ln
- 3015 Benjamin Ln
- 108 Harrison Dr
- 501 Monticello Dr
- 1984 N Prullage Rd
- 1810 N Prullage Rd
- 205 Crestmont Dr
- 202 Landrey Dr
- 304 Landrey Dr
- 300 Landrey Dr
- 405 Landrey Dr
- 402 Landrey Dr
- 106 Hendron Hills Dr
- 23 Parkview Dr
- 41 Parkview Dr
- 606 Landrey Dr
- 113 Lakewood Dr
- 3419 Mount Vernon Dr
- 1402 Hawthorne Dr
- 2545 Grandview Dr







