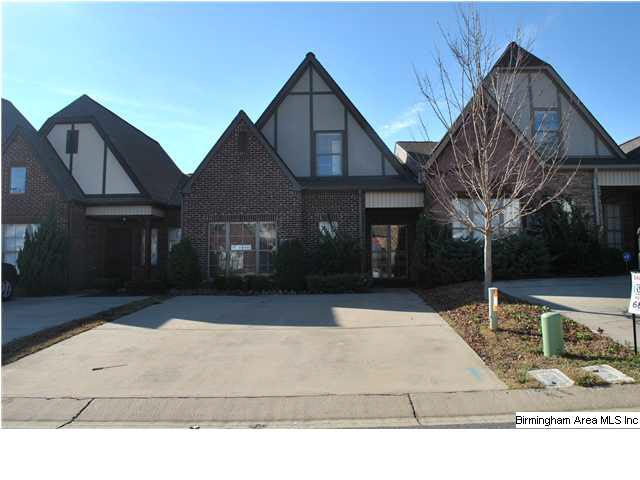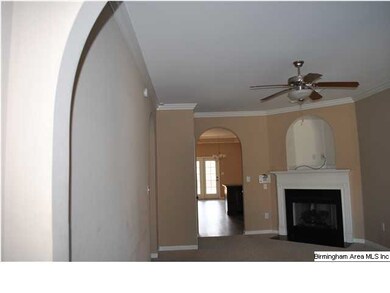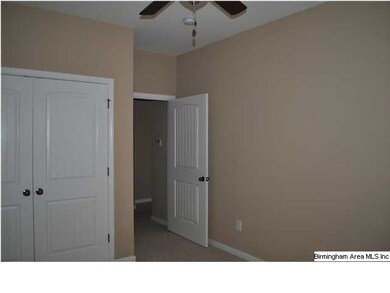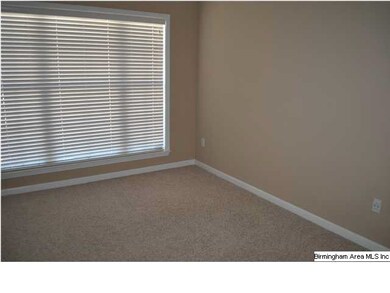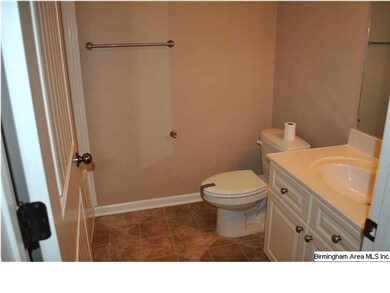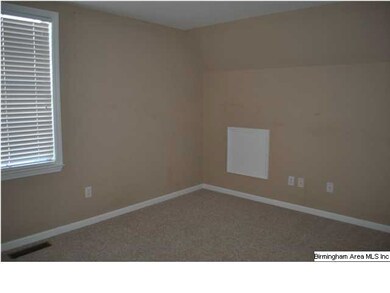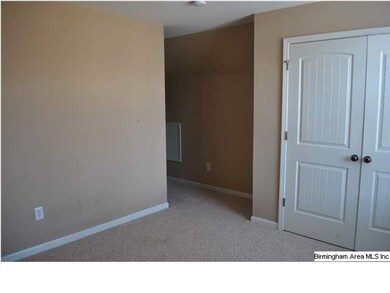
2449 Ridgemont Dr Birmingham, AL 35244
Highlights
- Wood Flooring
- Main Floor Primary Bedroom
- Breakfast Room
- Shades Valley High School Rated A-
- Attic
- Stainless Steel Appliances
About This Home
As of March 2013This charming 2 story townhome is a must see! There are 2 bedrooms and 2 full baths on the main level. A ventless gas-log fireplace in the Living Room provides a cozy place for you to relax or host a group gathering. Beautiful arched doorways! The kitchen features an abundance of cabinets, breakfast bar and eat-in-area with tray ceiling. The Master Suite contains a spacious bedroom, garden tub, separate shower, separate vanities and large walk-in-closet. A second bedroom is on the main level and has a full bathroom. Upstairs is an open area that could be used as a small sitting room, office, or bedroom. The large private bedroom upstairs includes a full bathroom. A fenced back yard provides several garden areas for flowers to be planted year-round. Approximately 1.5 miles to the Galleria and minutes from HWY 31, I-65 and I-459.
Last Agent to Sell the Property
Jon Bowles
Benham R.E. Group Birmingham License #000094575 Listed on: 01/15/2013
Townhouse Details
Home Type
- Townhome
Est. Annual Taxes
- $2,637
Year Built
- 2007
HOA Fees
- $10 Monthly HOA Fees
Parking
- Driveway
Home Design
- Brick Exterior Construction
- Slab Foundation
- Ridge Vents on the Roof
Interior Spaces
- 1.5-Story Property
- Smooth Ceilings
- Ceiling Fan
- Ventless Fireplace
- Gas Fireplace
- Double Pane Windows
- Living Room with Fireplace
- Breakfast Room
- Attic
Kitchen
- Stove
- Built-In Microwave
- Dishwasher
- Stainless Steel Appliances
Flooring
- Wood
- Carpet
- Vinyl
Bedrooms and Bathrooms
- 3 Bedrooms
- Primary Bedroom on Main
- Walk-In Closet
- 3 Full Bathrooms
- Split Vanities
- Bathtub and Shower Combination in Primary Bathroom
- Garden Bath
- Separate Shower
- Linen Closet In Bathroom
Laundry
- Laundry Room
- Laundry on main level
- Washer and Electric Dryer Hookup
Utilities
- Forced Air Zoned Heating and Cooling System
- Heat Pump System
- Gas Water Heater
Listing and Financial Details
- Assessor Parcel Number 40-18-4-000-007.204
Ownership History
Purchase Details
Home Financials for this Owner
Home Financials are based on the most recent Mortgage that was taken out on this home.Purchase Details
Home Financials for this Owner
Home Financials are based on the most recent Mortgage that was taken out on this home.Purchase Details
Home Financials for this Owner
Home Financials are based on the most recent Mortgage that was taken out on this home.Similar Homes in the area
Home Values in the Area
Average Home Value in this Area
Purchase History
| Date | Type | Sale Price | Title Company |
|---|---|---|---|
| Special Warranty Deed | $133,000 | -- | |
| Foreclosure Deed | $118,150 | -- | |
| Warranty Deed | $169,900 | None Available |
Mortgage History
| Date | Status | Loan Amount | Loan Type |
|---|---|---|---|
| Previous Owner | $106,400 | Commercial | |
| Previous Owner | $159,900 | Purchase Money Mortgage |
Property History
| Date | Event | Price | Change | Sq Ft Price |
|---|---|---|---|---|
| 06/23/2025 06/23/25 | Price Changed | $279,900 | -3.4% | $164 / Sq Ft |
| 06/04/2025 06/04/25 | For Sale | $289,900 | +118.0% | $170 / Sq Ft |
| 03/22/2013 03/22/13 | Sold | $133,000 | -4.9% | $78 / Sq Ft |
| 01/30/2013 01/30/13 | Pending | -- | -- | -- |
| 01/15/2013 01/15/13 | For Sale | $139,900 | -- | $82 / Sq Ft |
Tax History Compared to Growth
Tax History
| Year | Tax Paid | Tax Assessment Tax Assessment Total Assessment is a certain percentage of the fair market value that is determined by local assessors to be the total taxable value of land and additions on the property. | Land | Improvement |
|---|---|---|---|---|
| 2024 | $2,637 | $54,460 | -- | -- |
| 2022 | $2,298 | $22,930 | $4,000 | $18,930 |
| 2021 | $2,054 | $20,500 | $4,000 | $16,500 |
| 2020 | $1,905 | $19,010 | $4,000 | $15,010 |
| 2019 | $1,756 | $35,040 | $0 | $0 |
| 2018 | $1,739 | $34,720 | $0 | $0 |
| 2017 | $1,666 | $33,260 | $0 | $0 |
| 2016 | $1,605 | $32,040 | $0 | $0 |
| 2015 | $1,666 | $33,260 | $0 | $0 |
| 2014 | $738 | $31,360 | $0 | $0 |
| 2013 | $738 | $31,360 | $0 | $0 |
Agents Affiliated with this Home
-

Seller's Agent in 2025
Les Jenkins
Keller Williams Realty Hoover
(205) 617-1662
1 in this area
57 Total Sales
-
J
Seller's Agent in 2013
Jon Bowles
Benham R.E. Group Birmingham
Map
Source: Greater Alabama MLS
MLS Number: 551763
APN: 40-00-18-4-000-007.204
- 2432 Ridgemont Dr
- 2392 Ridgemont Dr
- 2332 Ridgemont Dr
- 2564 Ridgemont Dr
- 4328 Ridgemont Cir
- 1555 Bent River Cir
- 1565 Bent River Cir
- 4061 Bent River Ln
- 4408 Cahaba River Blvd
- 1322 Riverhaven Place Unit 1322
- 1126 Riverhaven Place Unit 1126
- 2187 Rocky Ridge Ranch Rd
- 2167 Rocky Ridge Ranch Rd
- 312 Riverhaven Place Unit 312
- 2055 Ridge Lake Dr
- 2310 Old Rocky Ridge Rd Unit 7-C
- 2100 Southwinds Cir
- 3830 Windhover Dr Unit 1
- 2424 Mallard Dr Unit 2424
- 3821 Windhover Cir Unit 6
