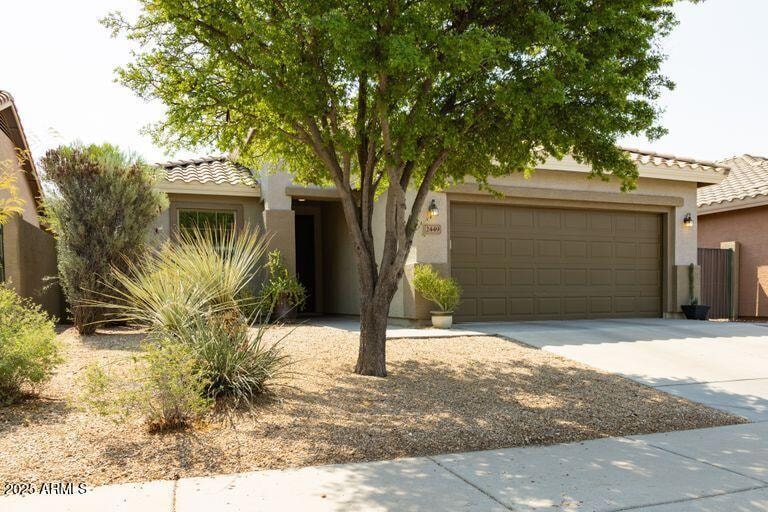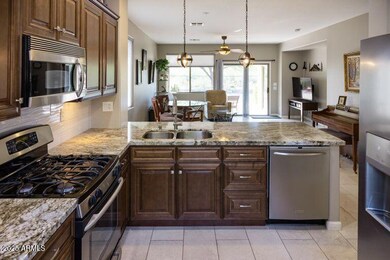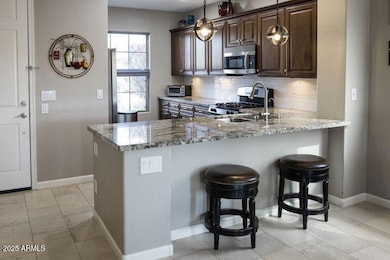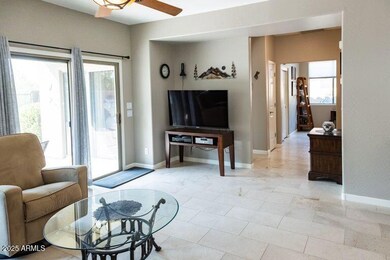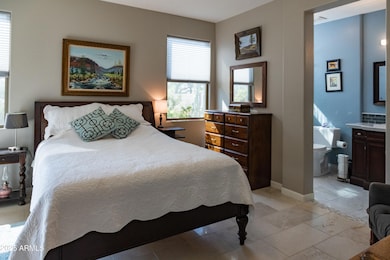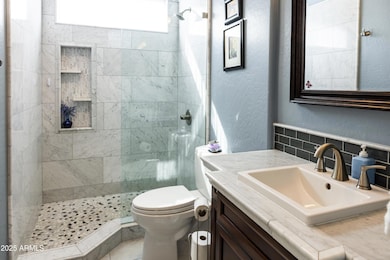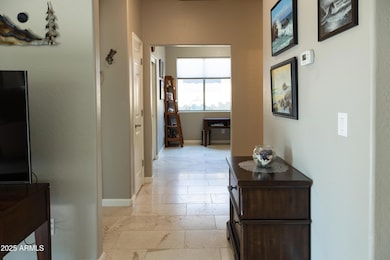
2449 W Lewis And Clark Trail Anthem, AZ 85086
Highlights
- Fitness Center
- Gated Community
- Granite Countertops
- Diamond Canyon Elementary School Rated A-
- Community Lake
- Heated Community Pool
About This Home
As of August 2025MUST SEE THIS HOME BEFORE YOU BUY!
The ''Amore'' floor plan REIMAGINED! vastly improved, this remodeled home is within your reach. Perfectly located in the Heart of Parkside, with view fence looking at WIDE OPEN DESERT (no neighbors behind). Inside it is Professionally UPGRADED with Custom Tongue & Grove Hardwood cabinets w/pull outs, Granite counters Stainless Appliances, custom lighting in kitchen. Limestone & Marble flooring, Expanded patio with paver sitting area in landscaped yard. Primary bath converted to big shower with marble tile, 2nd bath also updated. Newer HVAC & water heater, plus recently painted inside/outside so it is ready for new owners. More details: EXTRA INSULATION added in ceiling of home & GARAGE.
Seeking a 3bd, 2bath that feels bigger? Scoop this one up!
Last Agent to Sell the Property
RE/MAX Fine Properties License #SA504233000 Listed on: 07/29/2025

Home Details
Home Type
- Single Family
Est. Annual Taxes
- $1,746
Year Built
- Built in 2002
Lot Details
- 5,228 Sq Ft Lot
- Desert faces the front and back of the property
- Wrought Iron Fence
- Block Wall Fence
- Front and Back Yard Sprinklers
- Sprinklers on Timer
HOA Fees
- $100 Monthly HOA Fees
Parking
- 2 Car Garage
- Garage Door Opener
Home Design
- Wood Frame Construction
- Cellulose Insulation
- Tile Roof
- Concrete Roof
- Stucco
Interior Spaces
- 1,230 Sq Ft Home
- 1-Story Property
- Ceiling height of 9 feet or more
- Double Pane Windows
- Tile Flooring
Kitchen
- Built-In Microwave
- Granite Countertops
Bedrooms and Bathrooms
- 3 Bedrooms
- Remodeled Bathroom
- 2 Bathrooms
Schools
- Diamond Canyon Elementary And Middle School
- Boulder Creek High School
Utilities
- Central Air
- Heating System Uses Natural Gas
- Water Purifier
- Water Softener
- High Speed Internet
- Cable TV Available
Additional Features
- ENERGY STAR Qualified Equipment for Heating
- Covered Patio or Porch
- Property is near a bus stop
Listing and Financial Details
- Tax Lot 38
- Assessor Parcel Number 203-06-370
Community Details
Overview
- Association fees include ground maintenance, street maintenance
- Anthem Community Cou Association, Phone Number (623) 742-6050
- Built by Del Webb
- Anthem Unit 35 Subdivision, Amore Floorplan
- Community Lake
Recreation
- Tennis Courts
- Pickleball Courts
- Community Playground
- Fitness Center
- Heated Community Pool
- Fenced Community Pool
- Community Spa
- Bike Trail
Additional Features
- Recreation Room
- Gated Community
Ownership History
Purchase Details
Home Financials for this Owner
Home Financials are based on the most recent Mortgage that was taken out on this home.Purchase Details
Home Financials for this Owner
Home Financials are based on the most recent Mortgage that was taken out on this home.Purchase Details
Purchase Details
Home Financials for this Owner
Home Financials are based on the most recent Mortgage that was taken out on this home.Purchase Details
Purchase Details
Home Financials for this Owner
Home Financials are based on the most recent Mortgage that was taken out on this home.Purchase Details
Purchase Details
Home Financials for this Owner
Home Financials are based on the most recent Mortgage that was taken out on this home.Similar Homes in the area
Home Values in the Area
Average Home Value in this Area
Purchase History
| Date | Type | Sale Price | Title Company |
|---|---|---|---|
| Warranty Deed | $439,000 | American Title Service Agency | |
| Warranty Deed | $210,000 | Security Title Agency Inc | |
| Interfamily Deed Transfer | -- | None Available | |
| Special Warranty Deed | -- | Grand Canyon Title Agency | |
| Corporate Deed | -- | None Available | |
| Trustee Deed | $200,152 | Accommodation | |
| Special Warranty Deed | $167,525 | Chicago Title | |
| Trustee Deed | $145,264 | None Available | |
| Corporate Deed | $145,680 | Sun Title Agency Co | |
| Corporate Deed | -- | Sun Title Agency Co |
Mortgage History
| Date | Status | Loan Amount | Loan Type |
|---|---|---|---|
| Previous Owner | $164,936 | FHA | |
| Previous Owner | $65,000 | Credit Line Revolving | |
| Previous Owner | $136,000 | Unknown | |
| Previous Owner | $34,000 | Stand Alone Second | |
| Previous Owner | $200,000 | Unknown | |
| Previous Owner | $143,428 | FHA |
Property History
| Date | Event | Price | Change | Sq Ft Price |
|---|---|---|---|---|
| 08/19/2025 08/19/25 | For Rent | $2,250 | 0.0% | -- |
| 08/14/2025 08/14/25 | Sold | $439,000 | 0.0% | $357 / Sq Ft |
| 07/30/2025 07/30/25 | Pending | -- | -- | -- |
| 07/29/2025 07/29/25 | For Sale | $439,000 | 0.0% | $357 / Sq Ft |
| 07/22/2025 07/22/25 | Price Changed | $439,000 | +109.0% | $357 / Sq Ft |
| 05/24/2018 05/24/18 | Sold | $210,000 | -4.5% | $171 / Sq Ft |
| 04/25/2018 04/25/18 | Pending | -- | -- | -- |
| 04/25/2018 04/25/18 | Price Changed | $219,900 | -2.2% | $179 / Sq Ft |
| 04/21/2018 04/21/18 | Price Changed | $224,900 | -1.8% | $183 / Sq Ft |
| 04/12/2018 04/12/18 | For Sale | $229,000 | 0.0% | $186 / Sq Ft |
| 09/10/2014 09/10/14 | Rented | $1,050 | 0.0% | -- |
| 09/05/2014 09/05/14 | Under Contract | -- | -- | -- |
| 08/27/2014 08/27/14 | For Rent | $1,050 | 0.0% | -- |
| 10/30/2012 10/30/12 | Sold | $145,000 | -5.8% | $116 / Sq Ft |
| 10/01/2012 10/01/12 | Pending | -- | -- | -- |
| 08/30/2012 08/30/12 | For Sale | $154,000 | -- | $123 / Sq Ft |
Tax History Compared to Growth
Tax History
| Year | Tax Paid | Tax Assessment Tax Assessment Total Assessment is a certain percentage of the fair market value that is determined by local assessors to be the total taxable value of land and additions on the property. | Land | Improvement |
|---|---|---|---|---|
| 2025 | $1,746 | $19,152 | -- | -- |
| 2024 | $1,934 | $18,240 | -- | -- |
| 2023 | $1,934 | $28,920 | $5,780 | $23,140 |
| 2022 | $1,849 | $20,860 | $4,170 | $16,690 |
| 2021 | $1,904 | $19,760 | $3,950 | $15,810 |
| 2020 | $1,862 | $17,960 | $3,590 | $14,370 |
| 2019 | $1,827 | $17,030 | $3,400 | $13,630 |
| 2018 | $1,769 | $15,620 | $3,120 | $12,500 |
| 2017 | $1,982 | $14,530 | $2,900 | $11,630 |
| 2016 | $1,799 | $14,370 | $2,870 | $11,500 |
| 2015 | $1,665 | $13,550 | $2,710 | $10,840 |
Agents Affiliated with this Home
-
Chris Mahatadse

Seller's Agent in 2025
Chris Mahatadse
West USA Realty
(623) 238-3232
11 in this area
38 Total Sales
-
Douglas Eggleston

Seller's Agent in 2025
Douglas Eggleston
RE/MAX
(602) 989-2300
1 in this area
41 Total Sales
-
K
Seller's Agent in 2018
Karen Munson
North Phoenix Realty
-
Lisa Halman

Buyer's Agent in 2014
Lisa Halman
Realty One Group
(623) 451-5274
33 in this area
47 Total Sales
-
Matthew Rogers
M
Seller's Agent in 2012
Matthew Rogers
Keller Williams Realty Phoenix
(602) 882-2829
7 Total Sales
-
A
Seller Co-Listing Agent in 2012
Alex Mogo
Keller Williams Realty Phoenix
Map
Source: Arizona Regional Multiple Listing Service (ARMLS)
MLS Number: 6895199
APN: 203-06-370
- 40138 N Blaze Ct
- 2533 W Kit Carson Trail Unit 25
- 2556 W Morse Dr Unit 25
- 2233 W Clearview Trail Unit 49
- 40127 N Bridlewood Ct Unit 27
- 2658 W Patagonia Way
- 2526 W Shackleton Dr
- 2633 W Bisbee Way
- 40428 N Rolling Green Way Unit 37
- 2713 W Adventure Dr Unit 17
- 40605 N Shadow Creek Way
- 40807 N Citrus Canyon Trail
- 40201 N Hickok Trail
- 40533 N Cross Timbers Trail Unit 17
- 2026 W Hidden Treasure Way Unit 29
- 40614 N Laurel Valley Way Unit 37
- 39756 N High Noon Way
- 2526 W Fernwood Dr
- 40722 N Harbour Town Ct Unit 24
- 40816 N Harbour Town Way
