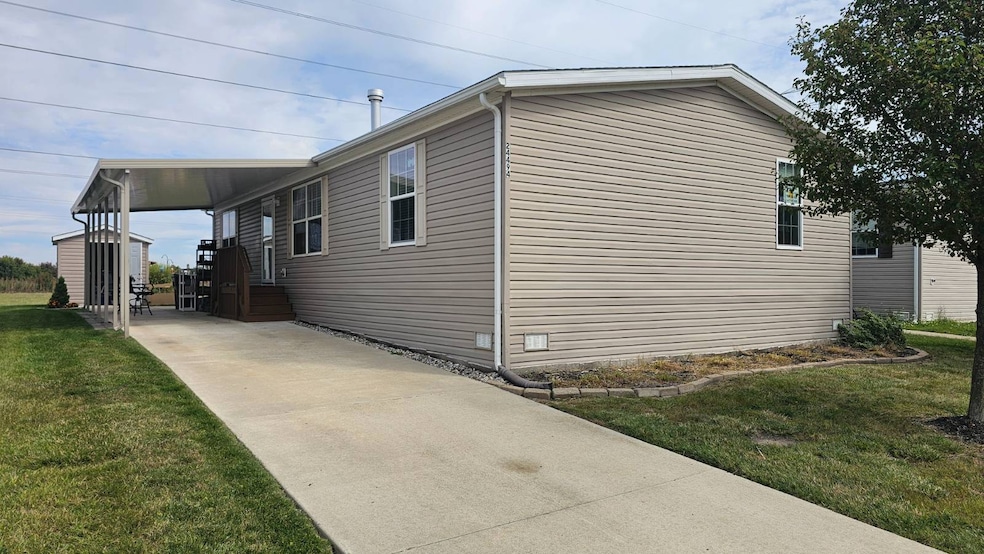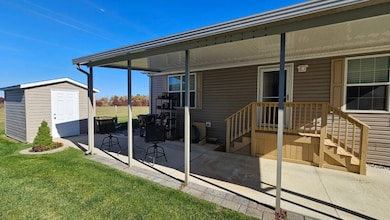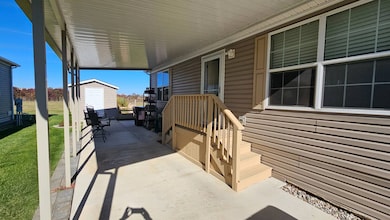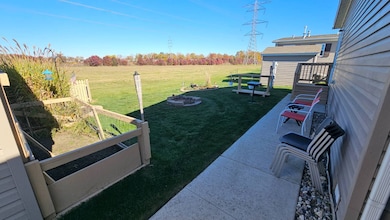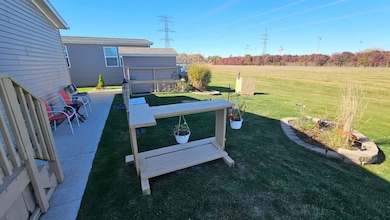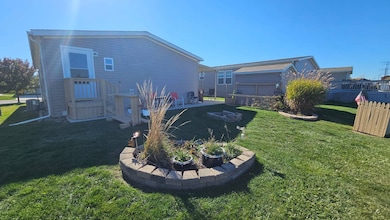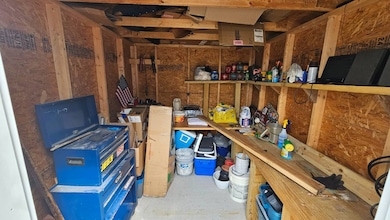24494 Edwin St Flat Rock, MI 48134
Estimated payment $674/month
Highlights
- Home fronts a pond
- Scenic Views
- Clubhouse
- Patrick Henry Middle School Rated A-
- Open Floorplan
- Community Pool
About This Home
Check out this 2015 model home with an attached carport on a prime site with a large backyard! There is enough parking for as many as 4 cars, central air conditioning, gutters, drop-down vinyl skirting, and a very nice shed with a workbench. This home has full drywall, 8-foot flat ceilings, and many other great features! All the kitchen appliances stay, including the refrigerator, oven, dishwasher, disposal, and built-in microwave. Enjoy the open floor plan, which includes a snack bar. Perfect for entertaining. Enjoy the winters with the gas fireplace. The utility room where the washer and dryer are is very large and has a door to access the backyard entertaining area. All 3 bedrooms have walk-in closets. Tanglewood Village is in a great location right off of Telegraph Rd in Flat Rock, close to lots of shopping and restaurants! Community amenities include a clubhouse with banquet facilities, playgrounds, a dog park, and an outdoor pool! Call Holly Homes to schedule a home tour today!
Property Details
Home Type
- Mobile/Manufactured
Year Built
- Built in 2015
Lot Details
- Home fronts a pond
- Land Lease of $653
Property Views
- Pond
- Scenic Vista
Home Design
- Asphalt Roof
- Vinyl Siding
Interior Spaces
- 1,456 Sq Ft Home
- 1-Story Property
- Open Floorplan
- Living Room
- Laundry Room
Kitchen
- Oven
- Microwave
- Dishwasher
- Laminate Countertops
- Disposal
Flooring
- Carpet
- Linoleum
Bedrooms and Bathrooms
- 3 Bedrooms
- En-Suite Primary Bedroom
- Walk-In Closet
- 2 Full Bathrooms
Outdoor Features
- Patio
- Shed
Utilities
- Forced Air Heating and Cooling System
- Heating System Uses Natural Gas
Community Details
Recreation
- Community Playground
- Community Pool
Pet Policy
- Pets Allowed
Additional Features
- Tanglewood Village Community
- Clubhouse
Map
Home Values in the Area
Average Home Value in this Area
Property History
| Date | Event | Price | List to Sale | Price per Sq Ft |
|---|---|---|---|---|
| 02/17/2026 02/17/26 | Price Changed | $109,900 | -4.4% | $75 / Sq Ft |
| 12/26/2025 12/26/25 | Price Changed | $114,900 | -4.2% | $79 / Sq Ft |
| 09/10/2025 09/10/25 | For Sale | $119,900 | -- | $82 / Sq Ft |
Source: My State MLS
MLS Number: 11574612
APN: 70-415-02-0040-000
- 25843 Loudon Dr
- 24048 Hemlock Dr Unit 7
- 25712 Telegraph Rd
- 26609 Laramie Ln
- 25182 Frontier Cir
- 24946 Peters Rd
- 24608 Woodland Dr
- Argonne Ave 8.8 Acre Argonne Ave
- Argonne Ave 5 Acres Argonne Ave
- 24440 Sylvan Ave
- 24436 Mount Olive Dr
- 24210 Westpointe St
- 26767 Emma Ave
- 24479 Emily Dr
- 25860 Brighton Ln
- 23607 Telegraph Rd
- 24669 Pamela St
- 25247 Warren Dr
- 24768 Christina Dr Unit 85
- 23676 Lori Dr
- 25891 Bridgewood Ln
- 24705 West Rd
- 24881 Redwood Blvd
- 23100 Lorraine Blvd
- 22674 Oriole Dr
- 22520 West Rd
- 25000 Field St
- 4388 Will Carleton Rd
- 26757 Kirkway Cir Unit 68
- 21400 Dix Toledo Rd
- 27328 Hidden Oaks Dr Unit 24
- 20037 Village Green Ct Unit 13
- 27615 Burnham Blvd
- 18710 Van Horn Rd
- 20205 Telegraph Rd
- 26681 Reeck Rd
- 21821 Woodruff Rd
- 20543 Gudith Rd
- 21901 Stratford Place Blvd
- 3649 Van Horn Rd
Ask me questions while you tour the home.
