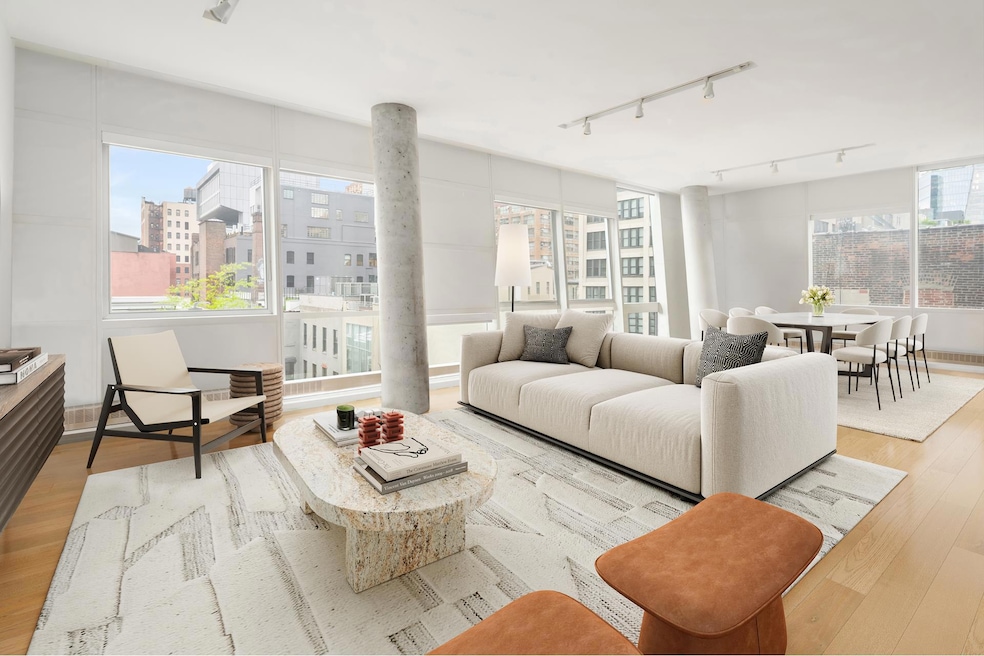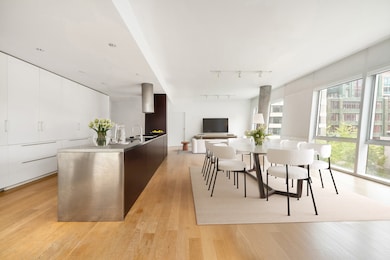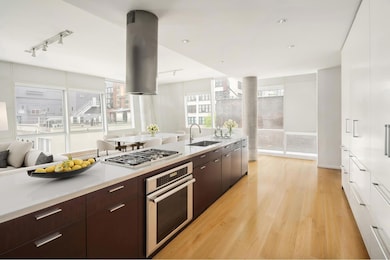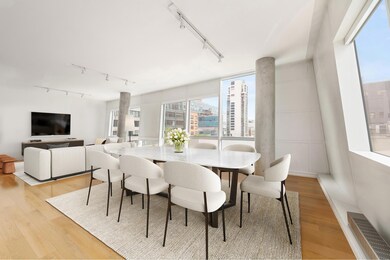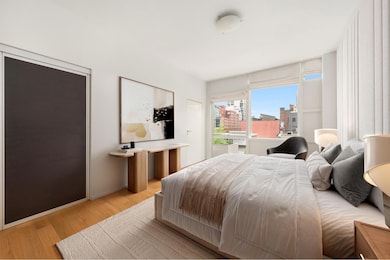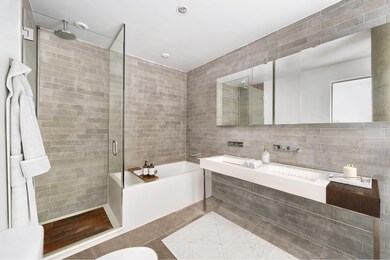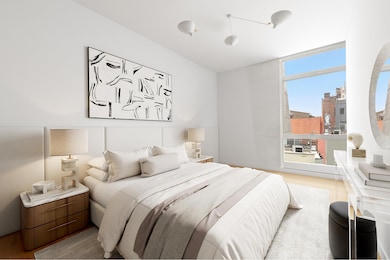245 10th Ave Unit 5 New York, NY 10001
Chelsea NeighborhoodEstimated payment $28,497/month
Highlights
- City View
- Central Air
- High-Rise Condominium
- P.S. 33 Chelsea Prep Rated A
- Community Storage Space
- 2-minute walk to The High Line
About This Home
Residence 5W at 245 Tenth Avenue is a 3-bedroom, 3-bathroom 2,400 SF located in the heart of West Chelsea. Designed The renowned architectural condo firm Della Valle Bernheimer, this pin-drop quiet loft boasts soaring 10-foot ceilings and walls of glass facing west, south, and north-flooding every room with spectacular natural light and postcard High Line Views, and city skyline.
A private elevator landing opens into a gracious entry gallery that opens to an expansive 45-foot living and entertaining space with panoramic vistas. The custom eat-in kitchen is outfitted with Sub-Zero, Thermador, and Bosch appliances, seamlessly blending form, and function.
A mix of rich and refined materials defines the home's interiors: Inca stone, Cervaiole marble, and concrete contrasting elegantly with walnut, oak, corian, teak, and ipe wood. Bespoke finishes by RiFRA include oak floors, Lualdi frameless doors, and a sophisticated blend of white lacquer and ebonized oak cabinetry throughout the kitchen and bathrooms.
The primary suite is a tranquil retreat with generous proportions, oversized windows, and an en-suite spa-like, five-piece bath featuring a soaking tub, separate shower, and dual vanities. In addition - there are two secondary bedrooms, and two full bathrooms. Exceptional storage includes a dedicated closet in the second bedroom and a massive walk-in closet in the third, which can also serve as a spacious storage room.
This boutique condominium offers 24-hour doorman service, communal deck, and fitness center. Located moments from Chelsea Piers and Hudson River Park, this residence is surrounded by Manhattan's premier galleries, dining destinations, cultural institutions, and leading educational establishments, including Avenues and Corlears.
Listing Agent
Douglas Elliman Real Estate License #10301217140 Listed on: 06/05/2025

Property Details
Home Type
- Condominium
Est. Annual Taxes
- $52,325
Year Built
- Built in 2008
HOA Fees
- $3,674 Monthly HOA Fees
Home Design
- Entry on the 5th floor
Interior Spaces
- 2,400 Sq Ft Home
- City Views
Bedrooms and Bathrooms
- 3 Bedrooms
- 3 Full Bathrooms
Laundry
- Laundry in unit
- Washer Dryer Allowed
- Washer Hookup
Utilities
- Central Air
Listing and Financial Details
- Legal Lot and Block 1109 / 00696
Community Details
Overview
- 18 Units
- High-Rise Condominium
- 245 Tenth Avenue Condos
- Chelsea Subdivision
- 11-Story Property
Amenities
- Community Storage Space
Map
Home Values in the Area
Average Home Value in this Area
Tax History
| Year | Tax Paid | Tax Assessment Tax Assessment Total Assessment is a certain percentage of the fair market value that is determined by local assessors to be the total taxable value of land and additions on the property. | Land | Improvement |
|---|---|---|---|---|
| 2025 | $52,325 | $429,748 | $41,382 | $388,366 |
| 2024 | $52,325 | $418,535 | $41,382 | $377,153 |
| 2023 | $41,781 | $412,841 | $41,382 | $371,459 |
| 2022 | $49,113 | $412,197 | $41,382 | $370,815 |
| 2021 | $47,420 | $412,205 | $41,382 | $370,823 |
| 2020 | $38,649 | $456,359 | $41,382 | $414,977 |
| 2019 | $36,082 | $446,110 | $41,382 | $404,728 |
| 2018 | $26,158 | $430,531 | $41,382 | $389,149 |
| 2017 | $24,659 | $386,555 | $41,382 | $345,173 |
| 2016 | $16,125 | $366,202 | $41,382 | $324,820 |
| 2015 | $192 | $315,307 | $41,382 | $273,925 |
| 2014 | $192 | $301,316 | $41,382 | $259,934 |
Property History
| Date | Event | Price | List to Sale | Price per Sq Ft | Prior Sale |
|---|---|---|---|---|---|
| 11/11/2025 11/11/25 | Price Changed | $3,875,000 | -3.0% | $1,615 / Sq Ft | |
| 07/30/2025 07/30/25 | Price Changed | $3,995,000 | -6.0% | $1,665 / Sq Ft | |
| 06/05/2025 06/05/25 | For Sale | $4,250,000 | 0.0% | $1,771 / Sq Ft | |
| 09/21/2020 09/21/20 | Rented | -- | -- | -- | |
| 08/22/2020 08/22/20 | Under Contract | -- | -- | -- | |
| 08/12/2020 08/12/20 | For Rent | $11,950 | 0.0% | -- | |
| 10/07/2019 10/07/19 | Sold | $2,450,000 | 0.0% | $1,634 / Sq Ft | View Prior Sale |
| 07/11/2019 07/11/19 | Pending | -- | -- | -- | |
| 05/14/2019 05/14/19 | For Sale | $2,450,000 | 0.0% | $1,634 / Sq Ft | |
| 02/23/2018 02/23/18 | Rented | -- | -- | -- | |
| 01/24/2018 01/24/18 | Under Contract | -- | -- | -- | |
| 10/23/2017 10/23/17 | For Rent | $12,925 | 0.0% | -- | |
| 01/30/2012 01/30/12 | Sold | $2,800,000 | -9.7% | $1,165 / Sq Ft | View Prior Sale |
| 01/12/2012 01/12/12 | For Sale | $3,100,000 | -- | $1,290 / Sq Ft |
Purchase History
| Date | Type | Sale Price | Title Company |
|---|---|---|---|
| Deed | $3,750,000 | -- | |
| Deed | $3,750,000 | -- | |
| Deed | $2,461,178 | -- | |
| Deed | $2,461,178 | -- |
Mortgage History
| Date | Status | Loan Amount | Loan Type |
|---|---|---|---|
| Open | $3,000,000 | Purchase Money Mortgage | |
| Closed | $3,000,000 | Purchase Money Mortgage |
Source: Real Estate Board of New York (REBNY)
MLS Number: RLS20029149
APN: 0696-1105
- 500 W 25th St Unit 8
- 245 10th Ave Unit 8
- 231 10th Ave Unit 5A
- 456 W 25th St
- 454 W 25th St
- 470 W 24th St Unit 6A
- 470 W 24th St Unit 2C
- 470 W 24th St Unit 4F
- 470 W 24th St Unit 19B
- 515 W 23rd St Unit PH
- 515 W 23rd St Unit 5
- 515 W 23rd St Unit 6
- 509 W 23rd St
- 453 W 24th St
- 465 W 23rd St Unit 19D
- 465 W 23rd St Unit 14A
- 465 W 23rd St Unit 3C
- 465 W 23rd St Unit 2G
- 465 W 23rd St Unit 4G
- 447 W 24th St
- 508 W 24th St Unit 6S
- 470 W 24th St Unit 16J
- 465 W 23rd St Unit 19D
- 535 W 23rd St Unit FL9-ID1280
- 535 W 23rd St Unit FL6-ID66
- 535 W 23rd St Unit FL3-ID1279
- 535 W 23rd St Unit FL14-ID1583
- 535 W 23rd St Unit FL11-ID1481
- 535 W 23rd St Unit FL14-ID1281
- 535 W 23 St Unit FL5-ID2193
- 520 W 23rd St Unit 8C
- 520 W 23rd St Unit 14G
- 555 W 23 Unit S6A
- 537 W 27th St Unit 3B
- 420 W 23rd St Unit 6B
- 555 W 22nd St Unit 9DW
- 555 W 22nd St
- 520 W 23 St Unit 16C
- 416 W 23rd St Unit 1-A
- 416 W 23rd St Unit 4-C
