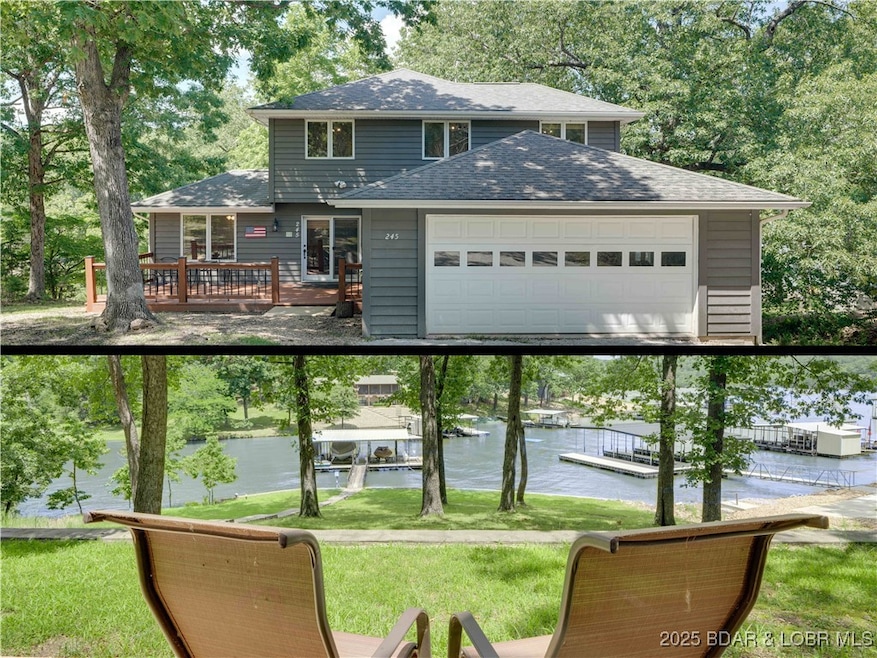Escape to your furnished lakefront retreat at the Lake of the Ozarks! This impressive 4-bedroom, 3.5-bath home offers 3,800 sq. ft. of living space, featuring 100 feet of lakefront and a 2-slip dock with swim platform in a protected cove just off the main channel. Enjoy scenic water views from nearly every room, including the living room, a spacious kitchen with plenty of countertop space, formal dining room, and breakfast nook. The flooring is real wood, tile, and new carpet with a premium feel beneath your feet. On the upper level a master suite, two additional bedrooms, a lofted sleeping area (currently used as 5th bedroom), and guest bathroom provide plenty of space for family and friends. The lower walkout level boasts a theater room with wet bar, large family room with gas fireplace, pool table, a bedroom with a walk-in closet (non-conforming no window), as well as a concrete patio overlooking the lake. The home also includes a central vac system, and cedar lap siding. Whether you're boating, fishing, or simply relaxing on the deck, this property is the perfect family getaway. Come experience this one-of-a-kind oasis today!







