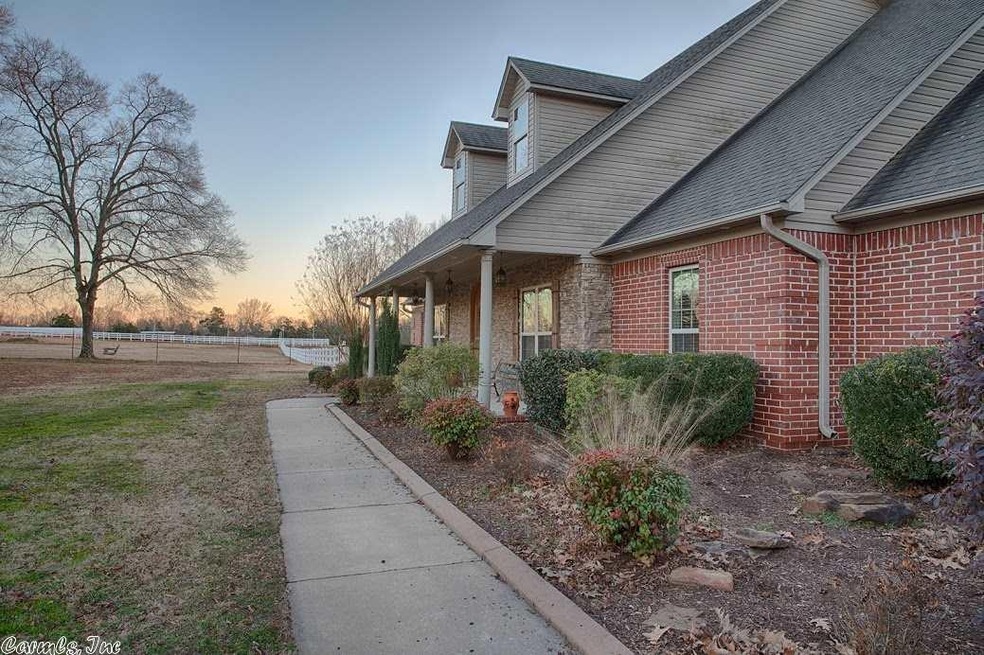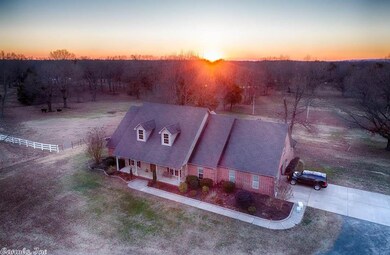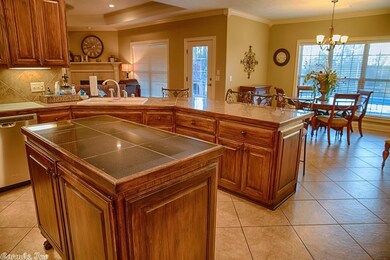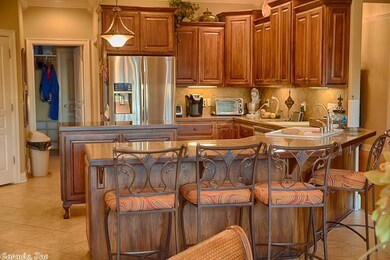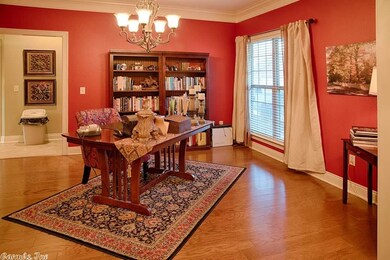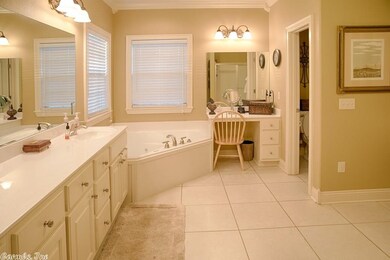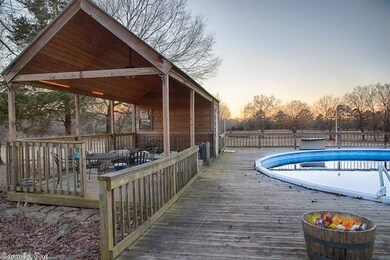
245 Arrowhead Rd Greenbrier, AR 72058
Highlights
- Home Theater
- Deck
- Multiple Fireplaces
- Greenbrier Wooster Elementary School Rated A
- Pond
- Wooded Lot
About This Home
As of October 201815 Plus Acres. Instant hot water, 3 fireplaces, wood floors, 110 inch screen theatre room, game room, 2 car attached garage, plus 2 car 28 X 25 detached garage (climate controlled) with 1/2 bath including a walk-up to floored attic, fully fenced, 2 separate pastures two ponds, steel sided barn with galvanized roof.
Last Agent to Sell the Property
RE/MAX Elite Conway Branch Listed on: 09/30/2016

Home Details
Home Type
- Single Family
Est. Annual Taxes
- $3,449
Year Built
- Built in 2000
Lot Details
- 15.11 Acre Lot
- Fenced
- Landscaped
- Level Lot
- Sprinkler System
- Wooded Lot
Home Design
- Traditional Architecture
- Brick Exterior Construction
- Slab Foundation
- Architectural Shingle Roof
Interior Spaces
- 4,305 Sq Ft Home
- 2-Story Property
- Wood Ceilings
- Vaulted Ceiling
- Ceiling Fan
- Multiple Fireplaces
- Insulated Windows
- Insulated Doors
- Separate Formal Living Room
- Formal Dining Room
- Home Theater
- Game Room
Kitchen
- Eat-In Kitchen
- Breakfast Bar
- Electric Range
- Stove
- Microwave
- Dishwasher
- Disposal
Flooring
- Wood
- Carpet
- Tile
Bedrooms and Bathrooms
- 4 Bedrooms
- Primary Bedroom on Main
- Walk-In Closet
- Whirlpool Bathtub
- Walk-in Shower
Laundry
- Laundry Room
- Washer Hookup
Home Security
- Home Security System
- Fire and Smoke Detector
Parking
- 4 Car Garage
- Automatic Garage Door Opener
Outdoor Features
- Pond
- Deck
- Porch
Utilities
- Central Heating and Cooling System
- Underground Utilities
- Propane
- Electric Water Heater
Listing and Financial Details
- Home warranty included in the sale of the property
Ownership History
Purchase Details
Home Financials for this Owner
Home Financials are based on the most recent Mortgage that was taken out on this home.Purchase Details
Home Financials for this Owner
Home Financials are based on the most recent Mortgage that was taken out on this home.Purchase Details
Home Financials for this Owner
Home Financials are based on the most recent Mortgage that was taken out on this home.Purchase Details
Home Financials for this Owner
Home Financials are based on the most recent Mortgage that was taken out on this home.Purchase Details
Home Financials for this Owner
Home Financials are based on the most recent Mortgage that was taken out on this home.Purchase Details
Purchase Details
Purchase Details
Purchase Details
Purchase Details
Similar Homes in Greenbrier, AR
Home Values in the Area
Average Home Value in this Area
Purchase History
| Date | Type | Sale Price | Title Company |
|---|---|---|---|
| Warranty Deed | $410,000 | Faulkner County Title Co | |
| Interfamily Deed Transfer | -- | Lenders Title Company | |
| Warranty Deed | $367,500 | Lenders Title Company | |
| Warranty Deed | $130,000 | -- | |
| Warranty Deed | $130,000 | None Available | |
| Warranty Deed | $130,000 | -- | |
| Warranty Deed | -- | -- | |
| Warranty Deed | -- | -- | |
| Quit Claim Deed | -- | -- | |
| Deed | $54,000 | -- | |
| Deed | $31,500 | -- |
Mortgage History
| Date | Status | Loan Amount | Loan Type |
|---|---|---|---|
| Open | $400,000 | Credit Line Revolving | |
| Closed | $300,000 | Construction | |
| Closed | $387,000 | New Conventional | |
| Closed | $389,500 | New Conventional | |
| Previous Owner | $349,125 | New Conventional | |
| Previous Owner | $130,000 | Credit Line Revolving | |
| Previous Owner | $165,000 | New Conventional | |
| Previous Owner | $210,000 | Construction | |
| Previous Owner | $131,119 | Future Advance Clause Open End Mortgage |
Property History
| Date | Event | Price | Change | Sq Ft Price |
|---|---|---|---|---|
| 10/05/2018 10/05/18 | Sold | $410,000 | -6.6% | $95 / Sq Ft |
| 08/20/2018 08/20/18 | Price Changed | $439,000 | -2.4% | $102 / Sq Ft |
| 07/18/2018 07/18/18 | Price Changed | $449,900 | -10.0% | $105 / Sq Ft |
| 07/11/2018 07/11/18 | For Sale | $499,900 | +36.0% | $116 / Sq Ft |
| 09/06/2017 09/06/17 | Sold | $367,500 | -2.0% | $85 / Sq Ft |
| 07/14/2017 07/14/17 | Pending | -- | -- | -- |
| 07/07/2017 07/07/17 | Price Changed | $374,900 | -21.7% | $87 / Sq Ft |
| 09/30/2016 09/30/16 | For Sale | $479,000 | -- | $111 / Sq Ft |
Tax History Compared to Growth
Tax History
| Year | Tax Paid | Tax Assessment Tax Assessment Total Assessment is a certain percentage of the fair market value that is determined by local assessors to be the total taxable value of land and additions on the property. | Land | Improvement |
|---|---|---|---|---|
| 2024 | $4,584 | $125,030 | $4,640 | $120,390 |
| 2023 | $4,367 | $99,530 | $4,620 | $94,910 |
| 2022 | $3,843 | $99,530 | $4,620 | $94,910 |
| 2021 | $3,655 | $99,530 | $4,620 | $94,910 |
| 2020 | $3,464 | $77,220 | $2,580 | $74,640 |
| 2019 | $3,464 | $77,220 | $2,580 | $74,640 |
| 2018 | $3,489 | $77,220 | $2,580 | $74,640 |
| 2017 | $3,489 | $77,220 | $2,580 | $74,640 |
| 2016 | $3,489 | $77,220 | $2,580 | $74,640 |
| 2015 | $3,688 | $82,860 | $2,550 | $80,310 |
| 2014 | $3,379 | $82,860 | $2,550 | $80,310 |
Agents Affiliated with this Home
-
T
Seller's Agent in 2018
Teresa Thompson
Charlotte John Company
-
Gary Hogan

Buyer's Agent in 2018
Gary Hogan
RE/MAX
(501) 450-0807
18 Total Sales
-
Elizabeth Parsley-Tucker

Seller's Agent in 2017
Elizabeth Parsley-Tucker
RE/MAX
(501) 730-4851
226 Total Sales
Map
Source: Cooperative Arkansas REALTORS® MLS
MLS Number: 16028956
APN: 001-13703-000
- 270 Arrowhead Rd
- 36 Union Rd
- 000 Irene Cir
- 00 Irene Cir
- 335 Highway 285 N
- Tracts 6-7 Highway 285 N
- Tracts 4-5 Highway 285 N
- 35 Watson Dr
- 8 Lael Cove
- 3 Corbin Cove
- 37 Watson Dr
- 39 Alexandrea Dr
- 85 Arrowhead Rd
- 45 Arrowhead Rd
- 418 Highway 225 W
- 5 Hargrove Rd
- 12 Bullet Davis Dr
- 63 Robinson Rd
- 73 Lewis Loop
- 81 Lewis Loop
