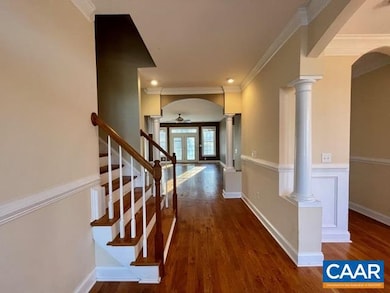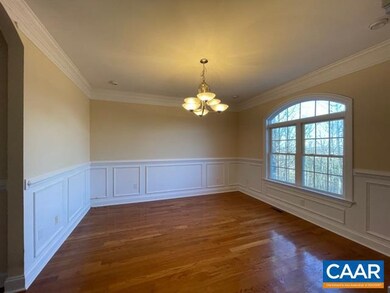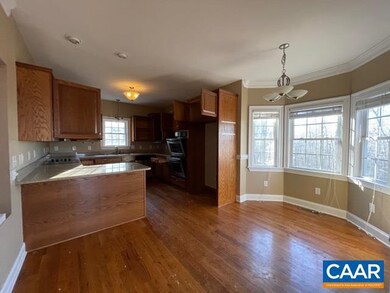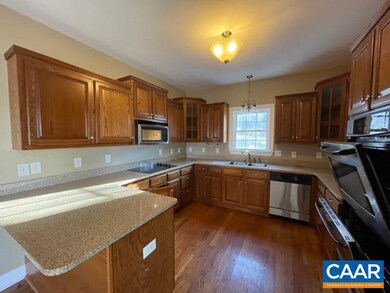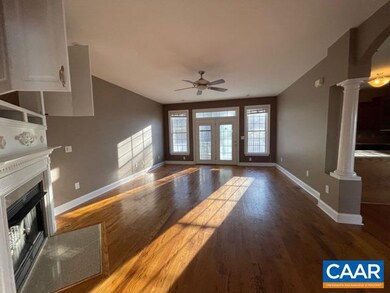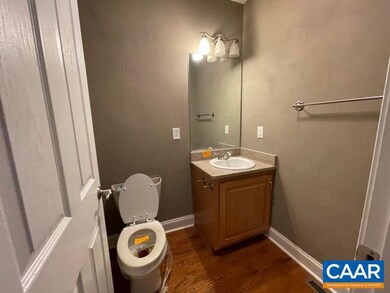
245 Beagle Gap Run Waynesboro, VA 22980
Highlights
- Mountain View
- Partially Wooded Lot
- Main Floor Bedroom
- Deck
- Wood Flooring
- Whirlpool Bathtub
About This Home
As of January 2024Step into this beautiful home and you'll be ready to say it's yours! This home is on an elevated .64 acres that offer seasonal mountain views. Large paved driveway, 2 car garage, back deck and finished basement! This home boasts over 3000sqft. Main level offers a traditional floorplan with high ceilings throughout, beautiful foyer opening to elegant dining room, large eat-in kitchen and huge living room. 1st Level Master Bedroom and 3 additional large bedrooms on the 2nd level. Finished basement has huge media/family room, bedroom, full bath and a great spot for a home office. Plenty of storage - shed conveys. Home is sold as-is.,Wood Cabinets,Fireplace in Living Room
Last Agent to Sell the Property
KELLER WILLIAMS ALLIANCE - CHARLOTTESVILLE License #0225059774[3279] Listed on: 01/25/2021

Home Details
Home Type
- Single Family
Est. Annual Taxes
- $2,074
Year Built
- Built in 2007
Lot Details
- 0.64 Acre Lot
- Partially Wooded Lot
- Property is zoned SF12, SF12
Home Design
- Block Foundation
- Vinyl Siding
Interior Spaces
- Property has 2 Levels
- Gas Fireplace
- Entrance Foyer
- Family Room
- Living Room
- Dining Room
- Utility Room
- Mountain Views
Kitchen
- Breakfast Area or Nook
- Eat-In Kitchen
- Built-In Oven
- Cooktop
- Microwave
- Dishwasher
Flooring
- Wood
- Carpet
- Ceramic Tile
Bedrooms and Bathrooms
- En-Suite Primary Bedroom
- Walk-In Closet
- Whirlpool Bathtub
Laundry
- Laundry Room
- Washer and Dryer Hookup
Finished Basement
- Walk-Out Basement
- Basement Fills Entire Space Under The House
Parking
- 2 Car Attached Garage
- Front Facing Garage
Outdoor Features
- Deck
- Shed
Schools
- Wilson Elementary And Middle School
- Wilson Memorial High School
Utilities
- Heat Pump System
Community Details
- No Home Owners Association
Ownership History
Purchase Details
Home Financials for this Owner
Home Financials are based on the most recent Mortgage that was taken out on this home.Purchase Details
Home Financials for this Owner
Home Financials are based on the most recent Mortgage that was taken out on this home.Purchase Details
Home Financials for this Owner
Home Financials are based on the most recent Mortgage that was taken out on this home.Purchase Details
Home Financials for this Owner
Home Financials are based on the most recent Mortgage that was taken out on this home.Purchase Details
Home Financials for this Owner
Home Financials are based on the most recent Mortgage that was taken out on this home.Similar Homes in Waynesboro, VA
Home Values in the Area
Average Home Value in this Area
Purchase History
| Date | Type | Sale Price | Title Company |
|---|---|---|---|
| Deed | $460,048 | Lilly Title | |
| Deed | $425,000 | None Available | |
| Deed | $275,000 | None Available | |
| Warranty Deed | $295,000 | Attorney | |
| Deed | -- | -- |
Mortgage History
| Date | Status | Loan Amount | Loan Type |
|---|---|---|---|
| Open | $3,853,000 | New Conventional | |
| Previous Owner | $382,500 | Purchase Money Mortgage | |
| Previous Owner | $325,000 | Credit Line Revolving | |
| Previous Owner | $301,525 | Stand Alone Refi Refinance Of Original Loan | |
| Previous Owner | $303,211 | VA | |
| Previous Owner | $252,000 | New Conventional |
Property History
| Date | Event | Price | Change | Sq Ft Price |
|---|---|---|---|---|
| 01/18/2024 01/18/24 | Sold | $460,048 | -4.1% | $111 / Sq Ft |
| 12/18/2023 12/18/23 | Pending | -- | -- | -- |
| 12/01/2023 12/01/23 | Price Changed | $479,900 | -2.1% | $116 / Sq Ft |
| 12/01/2023 12/01/23 | Price Changed | $490,000 | 0.0% | $118 / Sq Ft |
| 10/27/2023 10/27/23 | For Sale | $490,000 | +15.3% | $118 / Sq Ft |
| 09/20/2021 09/20/21 | Sold | $425,000 | -3.4% | $106 / Sq Ft |
| 08/10/2021 08/10/21 | Pending | -- | -- | -- |
| 08/02/2021 08/02/21 | Price Changed | $439,900 | -2.2% | $110 / Sq Ft |
| 07/09/2021 07/09/21 | Price Changed | $449,900 | -2.0% | $113 / Sq Ft |
| 06/18/2021 06/18/21 | Price Changed | $459,000 | -2.3% | $115 / Sq Ft |
| 06/03/2021 06/03/21 | Price Changed | $469,900 | -2.1% | $118 / Sq Ft |
| 05/03/2021 05/03/21 | For Sale | $479,900 | +74.5% | $120 / Sq Ft |
| 03/01/2021 03/01/21 | Sold | $275,000 | -10.9% | $69 / Sq Ft |
| 02/01/2021 02/01/21 | Pending | -- | -- | -- |
| 01/25/2021 01/25/21 | For Sale | $308,500 | -- | $77 / Sq Ft |
Tax History Compared to Growth
Tax History
| Year | Tax Paid | Tax Assessment Tax Assessment Total Assessment is a certain percentage of the fair market value that is determined by local assessors to be the total taxable value of land and additions on the property. | Land | Improvement |
|---|---|---|---|---|
| 2025 | $2,354 | $452,600 | $60,000 | $392,600 |
| 2024 | $2,354 | $452,600 | $60,000 | $392,600 |
| 2023 | $2,074 | $329,200 | $55,000 | $274,200 |
| 2022 | $2,074 | $329,200 | $55,000 | $274,200 |
| 2021 | $2,074 | $329,200 | $55,000 | $274,200 |
| 2020 | $2,074 | $329,200 | $55,000 | $274,200 |
| 2019 | $2,074 | $329,200 | $55,000 | $274,200 |
| 2018 | $1,928 | $306,103 | $55,000 | $251,103 |
| 2017 | $1,775 | $306,103 | $55,000 | $251,103 |
| 2016 | $1,775 | $306,103 | $55,000 | $251,103 |
| 2015 | $1,589 | $306,103 | $55,000 | $251,103 |
| 2014 | $1,589 | $306,103 | $55,000 | $251,103 |
| 2013 | $1,589 | $331,100 | $50,000 | $281,100 |
Agents Affiliated with this Home
-
T
Seller's Agent in 2024
The Harrisonburg Homes Team
Nest Realty Group LLC
-
M
Buyer's Agent in 2024
MATT Beasley
1ST CHOICE REAL ESTATE
(540) 471-0845
8 Total Sales
-

Seller's Agent in 2021
TREY DURHAM
KELLER WILLIAMS ALLIANCE - CHARLOTTESVILLE
(434) 409-8308
299 Total Sales
-

Seller's Agent in 2021
Lori Perez
NEXTHOME STELLAR REALTY
(540) 688-8272
29 Total Sales
-

Seller Co-Listing Agent in 2021
Tara Savage
KELLER WILLIAMS ALLIANCE - CHARLOTTESVILLE
(434) 981-4458
323 Total Sales
-
D
Buyer's Agent in 2021
Default Agent
Default Office
Map
Source: Bright MLS
MLS Number: 612905
APN: 068B1-4-12
- 172 Beagle Gap Run
- 192 Sandy Ridge Rd
- 860 Maryland Ave
- 835 Maryland Ave
- 229 Carolina Ave
- 1023 Frye St
- 837 Faber Ave
- 1430 Shenandoah Ave
- 1805 Shenandoah Ave
- 1717 A St
- TBD Calf Mountain Rd
- 1526 2nd St
- 1522 2nd St
- 1401 B St
- 1314 3rd St
- 104 River Run Cir
- 764 Dooms Crossing Rd
- 860 Fairfax Ave
- 832 Grayson Ave
- 660 N Augusta Ave

